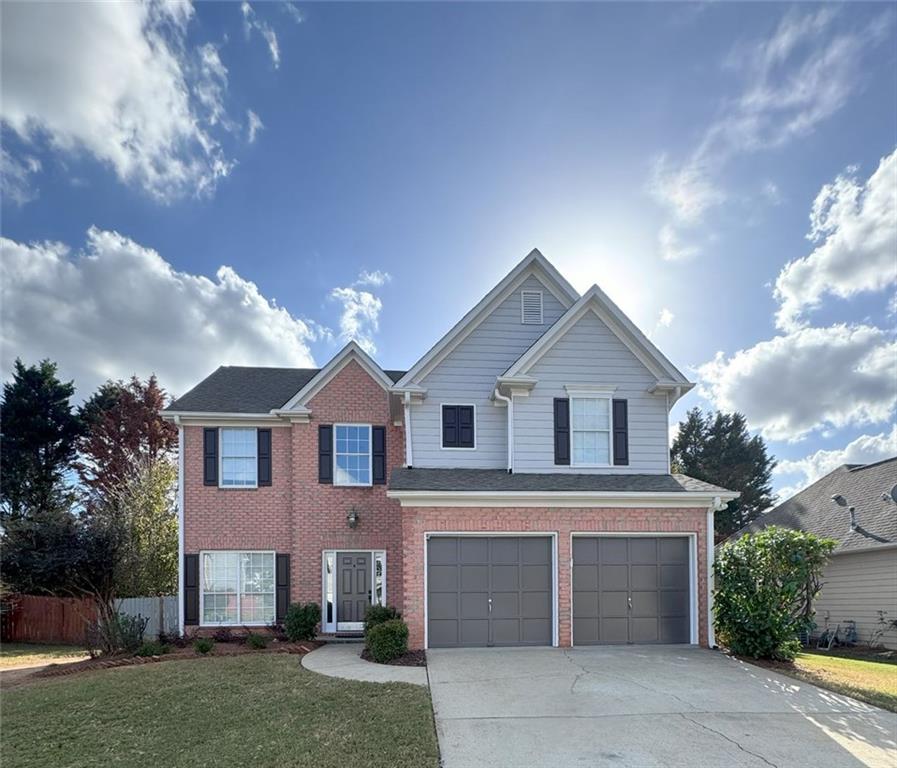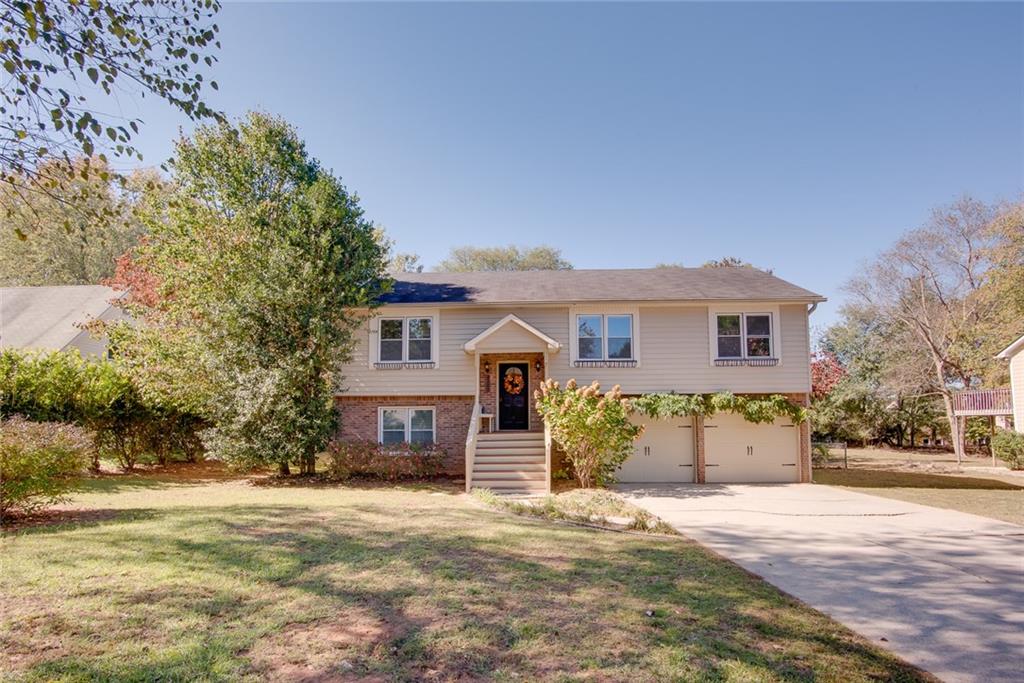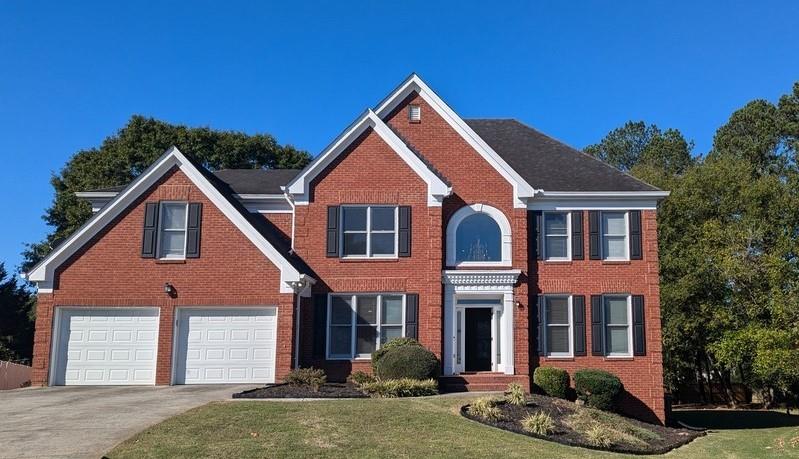3574 Strathmore Drive Duluth GA 30096, MLS# 409117291
Duluth, GA 30096
- 3Beds
- 2Full Baths
- 1Half Baths
- N/A SqFt
- 1992Year Built
- 0.08Acres
- MLS# 409117291
- Residential
- Single Family Residence
- Pending
- Approx Time on Market24 days
- AreaN/A
- CountyGwinnett - GA
- Subdivision Mcclure Place
Overview
Charming 3-Bedroom Home in Highly Sought-After McClure Place Community! Nestled in a prime location with access to a top-tier school cluster, this beautiful 3-bedroom, 2.5-bath home offers both style and convenience. Located in the highly desirable McClure Place community, this property boasts one of the largest floor plans in the neighborhood, ensuring ample space for comfortable living. Step inside to find newlyinstalled carpet, gleaming stainless-steel appliances, and fresh paint throughout, giving the home a modern, move-in-ready feel. The open and airy layout features hardwood floors, a vaulted family room perfect for gatherings, and an oversized primary bedroom and ensuite. The finished basement provides additional living space, ideal for another bedroom, a home office, game room, or media center. Outside, enjoy a level, fenced-inbackyard, perfect for entertaining or simply relaxing in your private oasis. This homes location is unbeatablejust minutes away from parks, walking trails, golf courses, and essential amenities like the library, post office, and medical facilities. Coleman MiddleSchool, a STEAM-focused institution, is also nearby, making this an excellent choice for families. Explore the vibrant Downtown Duluth area, where over two dozen restaurants, entertainment options at the Duluth Festival Center, and unique shopping experiencesawait. Capture memories at the new downtown selfie stations or immerse yourself in local culture at the Southeastern Railway Museum, Red Clay Music Foundry, and theHudgens Center for Art & Learning. Don't miss out on this exceptional opportunity to own a piece of McClure Place. Schedule your tour today and experience all this lovelyhome and community has to offer!
Association Fees / Info
Hoa: Yes
Hoa Fees Frequency: Annually
Hoa Fees: 300
Community Features: Homeowners Assoc, Near Shopping, Sidewalks, Street Lights
Association Fee Includes: Maintenance Grounds
Bathroom Info
Halfbaths: 1
Total Baths: 3.00
Fullbaths: 2
Room Bedroom Features: Oversized Master
Bedroom Info
Beds: 3
Building Info
Habitable Residence: No
Business Info
Equipment: Dehumidifier
Exterior Features
Fence: Back Yard, Fenced, Wood
Patio and Porch: Deck
Exterior Features: Private Yard
Road Surface Type: Paved
Pool Private: No
County: Gwinnett - GA
Acres: 0.08
Pool Desc: None
Fees / Restrictions
Financial
Original Price: $430,000
Owner Financing: No
Garage / Parking
Parking Features: Attached, Driveway, Garage, Garage Door Opener, Garage Faces Front, Kitchen Level
Green / Env Info
Green Energy Generation: None
Handicap
Accessibility Features: None
Interior Features
Security Ftr: Smoke Detector(s)
Fireplace Features: Factory Built, Family Room, Gas Log, Gas Starter
Levels: Three Or More
Appliances: Dishwasher, Disposal, Electric Oven, Electric Range, Microwave, Refrigerator
Laundry Features: In Kitchen, Laundry Room, Main Level
Interior Features: Double Vanity, Entrance Foyer, Walk-In Closet(s)
Flooring: Carpet, Ceramic Tile, Hardwood, Vinyl
Spa Features: None
Lot Info
Lot Size Source: Public Records
Lot Features: Back Yard, Front Yard
Misc
Property Attached: No
Home Warranty: No
Open House
Other
Other Structures: None
Property Info
Construction Materials: Frame
Year Built: 1,992
Property Condition: Resale
Roof: Composition
Property Type: Residential Detached
Style: Traditional
Rental Info
Land Lease: No
Room Info
Kitchen Features: Cabinets Other, Eat-in Kitchen, Laminate Counters, Pantry, View to Family Room
Room Master Bathroom Features: Double Vanity,Separate Tub/Shower,Soaking Tub
Room Dining Room Features: Separate Dining Room
Special Features
Green Features: None
Special Listing Conditions: None
Special Circumstances: None
Sqft Info
Building Area Total: 3413
Building Area Source: Appraiser
Tax Info
Tax Amount Annual: 5375
Tax Year: 2,023
Tax Parcel Letter: R6294-267
Unit Info
Utilities / Hvac
Cool System: Ceiling Fan(s), Central Air, Zoned
Electric: 110 Volts
Heating: Forced Air
Utilities: Cable Available, Electricity Available, Natural Gas Available, Phone Available, Sewer Available, Underground Utilities, Water Available
Sewer: Public Sewer
Waterfront / Water
Water Body Name: None
Water Source: Public
Waterfront Features: None
Directions
North on Peachtree Industrial Blvd to right on Pleasant Hill Rd, Left on McClure Bridge, Right on Montrose Creek Drive which merges onto Strathmore Dr., home on the left.Listing Provided courtesy of Atlanta Communities
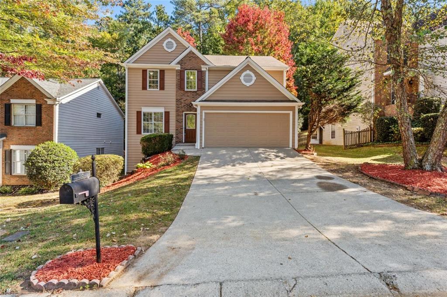
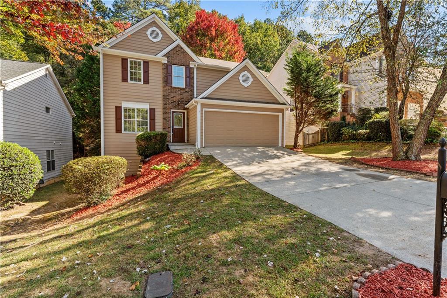
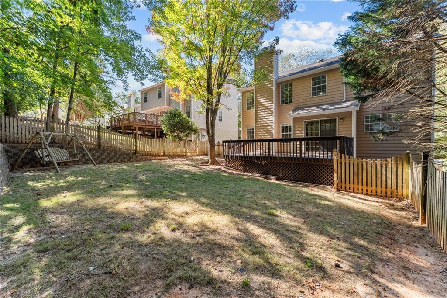
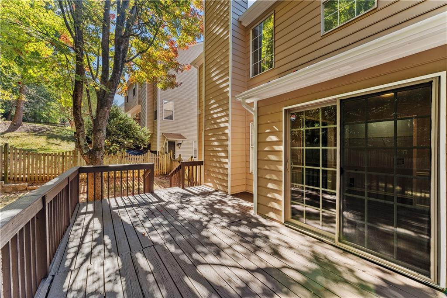
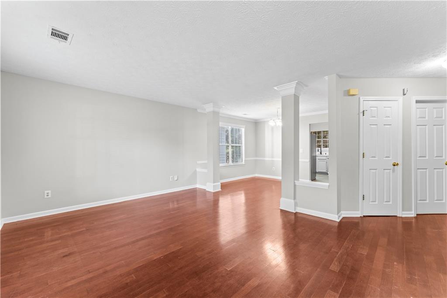
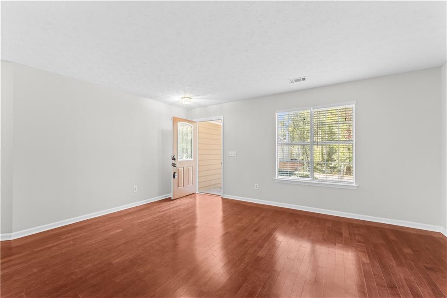
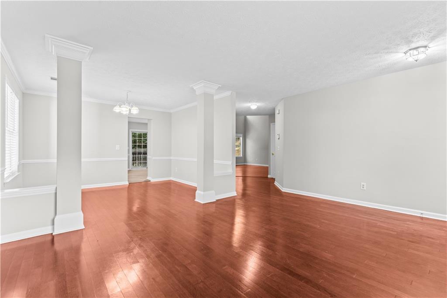
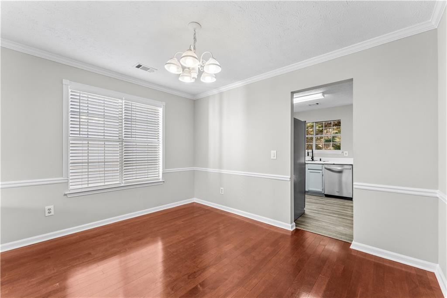
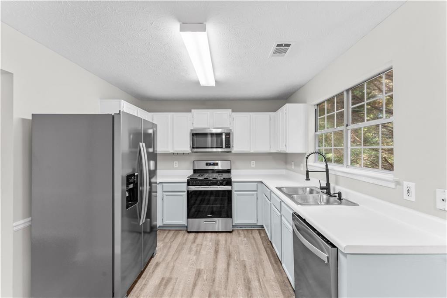
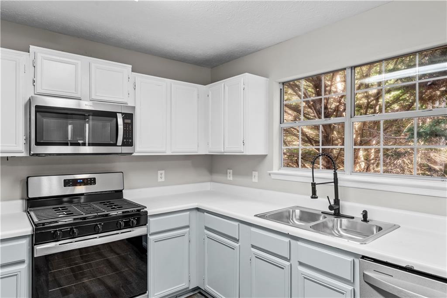
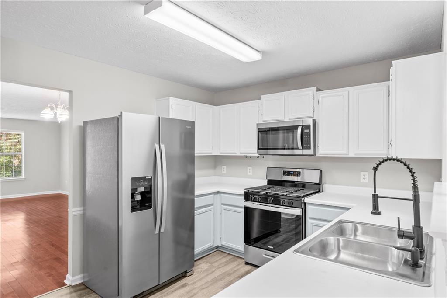
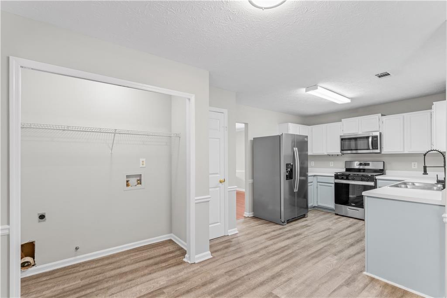
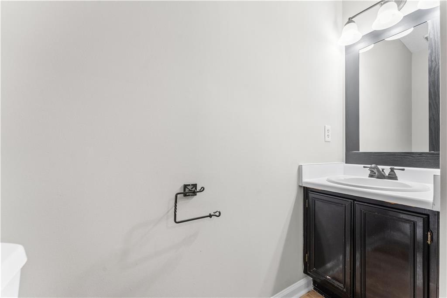
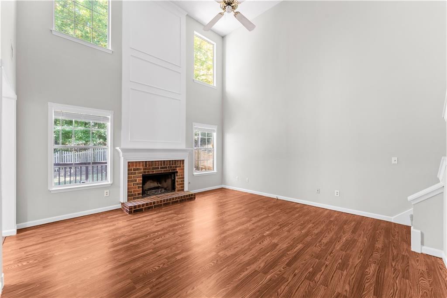
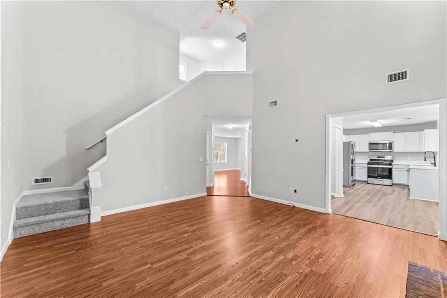
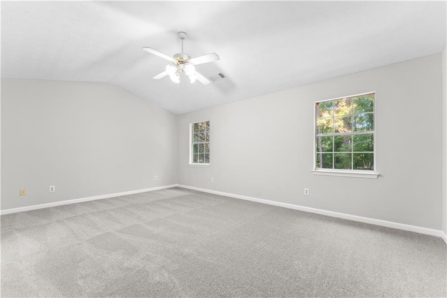
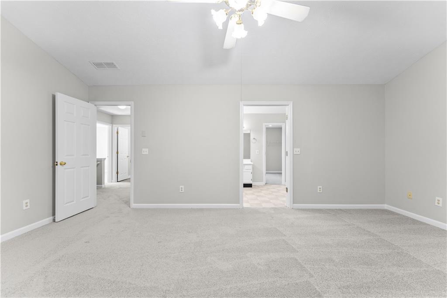
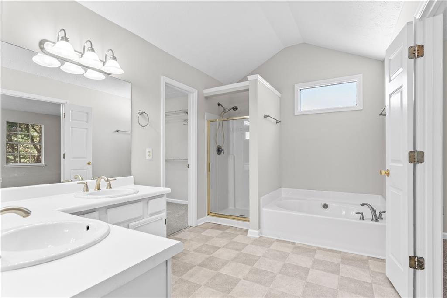
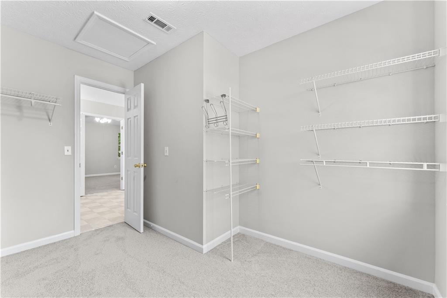
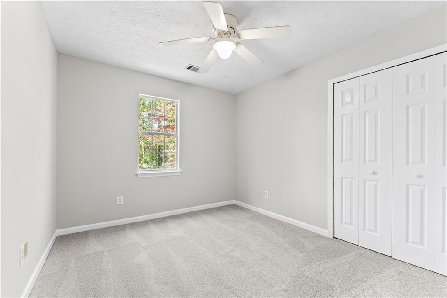
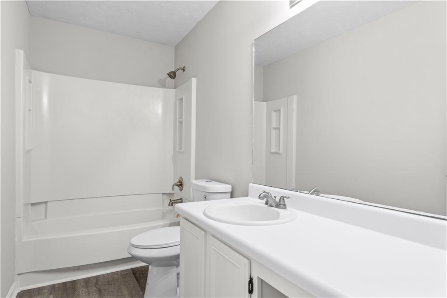
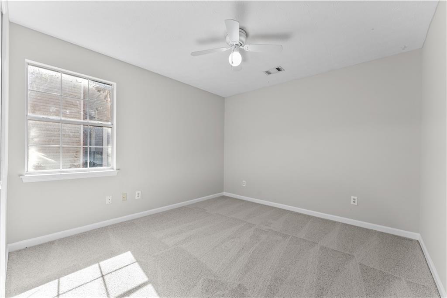
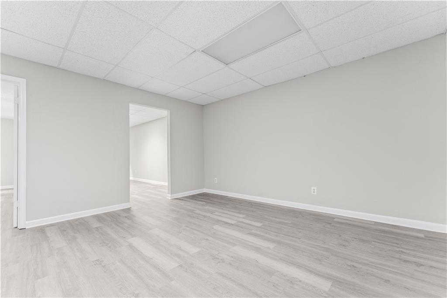
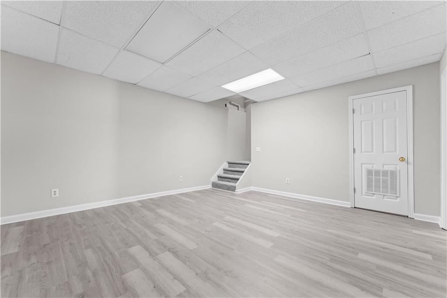
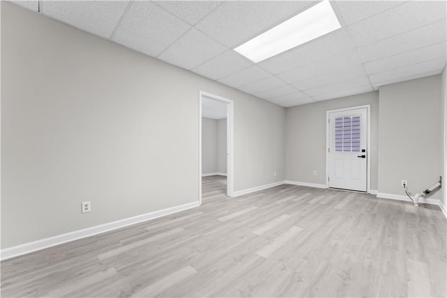
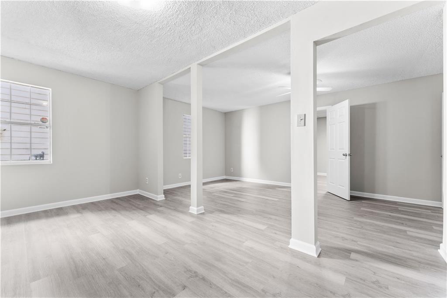
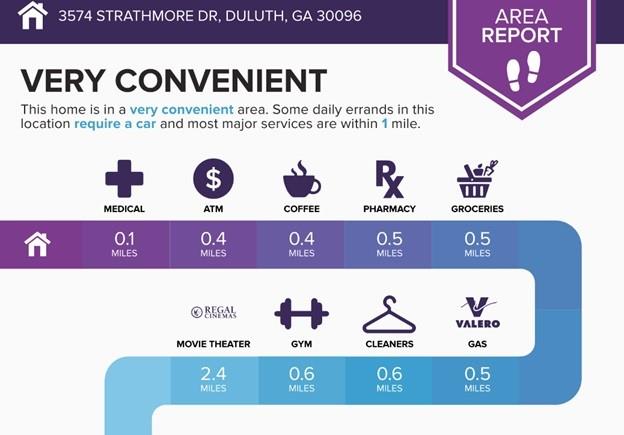
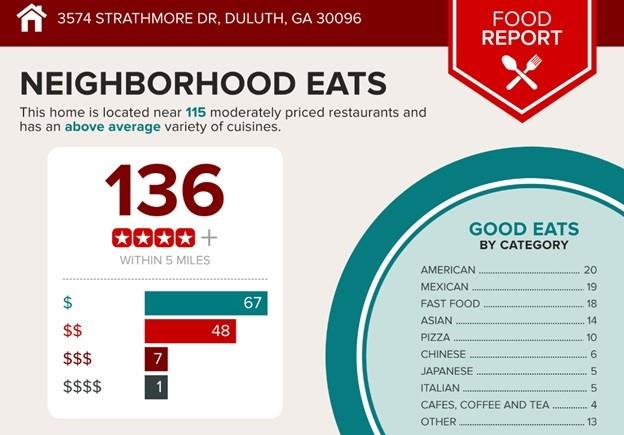
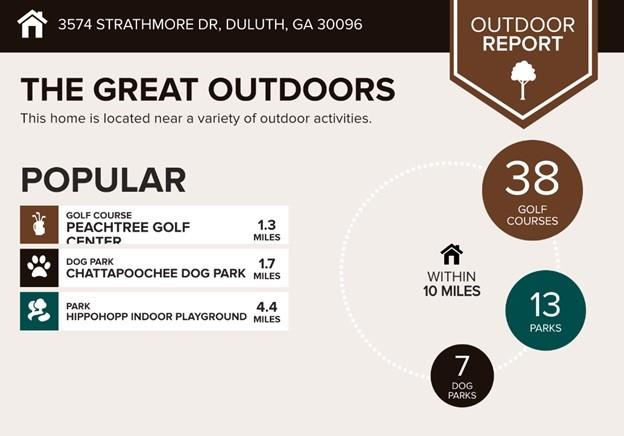
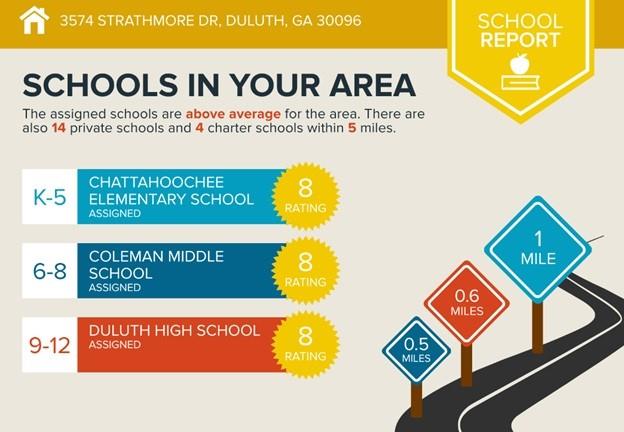
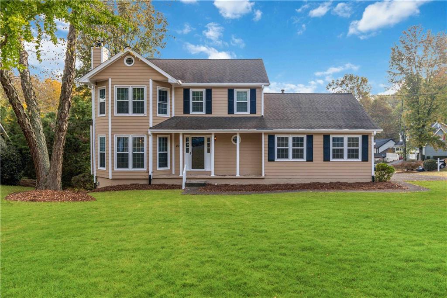
 MLS# 410559247
MLS# 410559247 