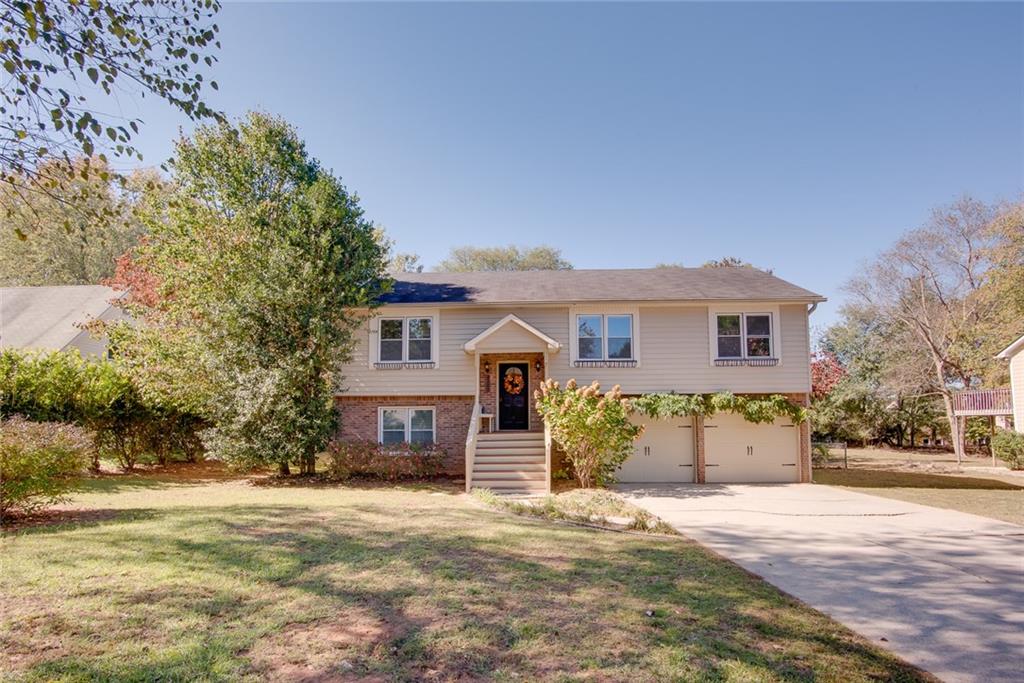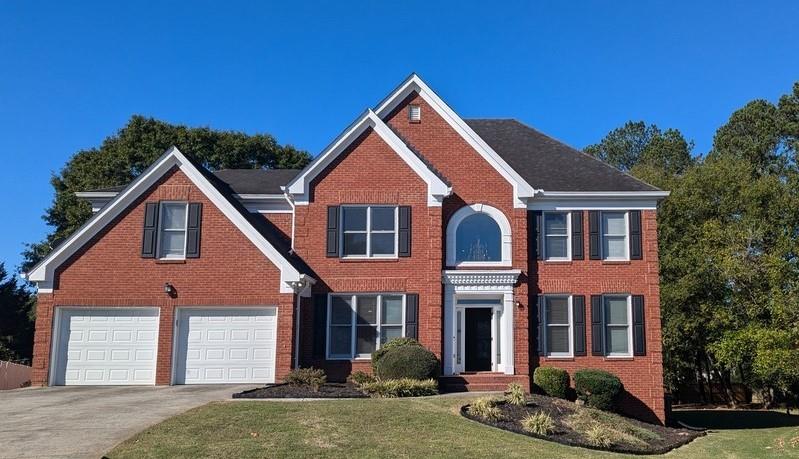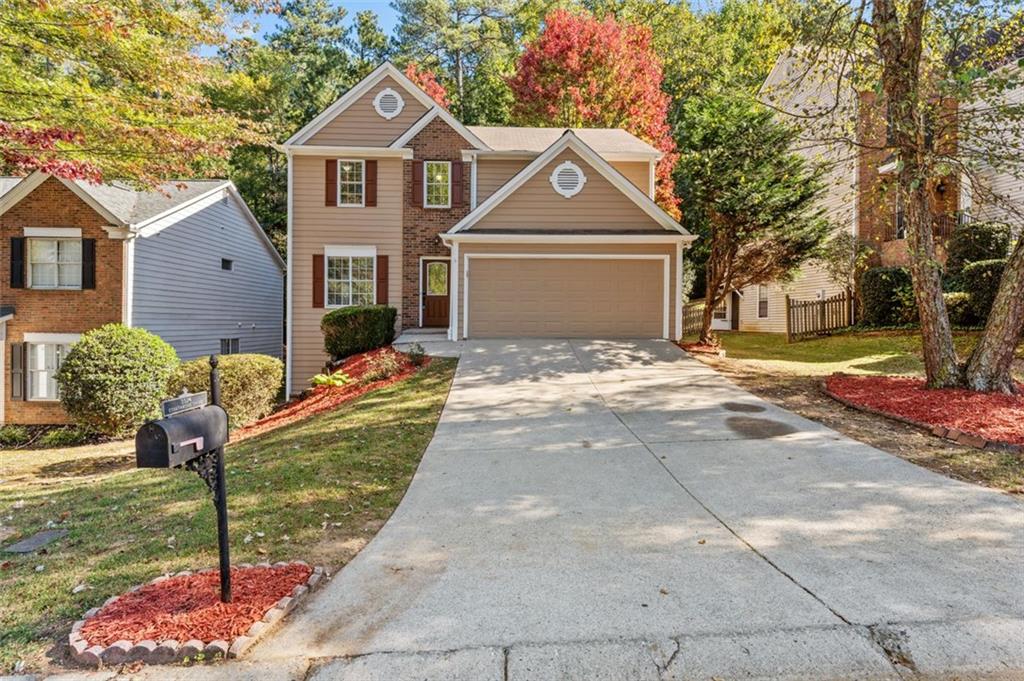4014 Berwick Farm Drive Duluth GA 30096, MLS# 410025818
Duluth, GA 30096
- 3Beds
- 2Full Baths
- 1Half Baths
- N/A SqFt
- 1995Year Built
- 0.21Acres
- MLS# 410025818
- Residential
- Single Family Residence
- Pending
- Approx Time on Market15 days
- AreaN/A
- CountyGwinnett - GA
- Subdivision Chattahoochee Landing
Overview
You dont want to miss this newly renovated 3 Bedroom home in the popular Chattahoochee Landing subdivision! A beautiful 2 story foyer greets you as you enter this charming home. The main level features a spacious dining room, a 2-story great room with a wood burning fireplace and open concept kitchen. With plenty of cabinet space, stainless appliances and separate pantry meal prep and entertaining will be a breeze. Take the fun outside through the French Doors to your patio and enjoy the lovely, fenced backyard. This home is move in ready with new exterior and interior paint, new luxury vinyl plank flooring on the main level, new carpet upstairs and an updated master bath. Come Fall in Love with this renovated home! Professional photos coming soon.
Association Fees / Info
Hoa Fees: 150
Hoa: Yes
Hoa Fees Frequency: Annually
Hoa Fees: 150
Community Features: Homeowners Assoc
Hoa Fees Frequency: Annually
Bathroom Info
Halfbaths: 1
Total Baths: 3.00
Fullbaths: 2
Room Bedroom Features: Other
Bedroom Info
Beds: 3
Building Info
Habitable Residence: No
Business Info
Equipment: None
Exterior Features
Fence: Fenced
Patio and Porch: None
Exterior Features: Private Yard, Rain Gutters
Road Surface Type: Asphalt
Pool Private: No
County: Gwinnett - GA
Acres: 0.21
Pool Desc: None
Fees / Restrictions
Financial
Original Price: $430,000
Owner Financing: No
Garage / Parking
Parking Features: Attached, Garage, Garage Door Opener, Garage Faces Front
Green / Env Info
Green Energy Generation: None
Handicap
Accessibility Features: None
Interior Features
Security Ftr: None
Fireplace Features: Factory Built, Gas Starter, Great Room
Levels: Two
Appliances: Dishwasher, Disposal, Refrigerator, Gas Range, Gas Water Heater
Laundry Features: Laundry Room, Main Level
Interior Features: Double Vanity, Disappearing Attic Stairs, High Speed Internet, Walk-In Closet(s), Entrance Foyer 2 Story
Flooring: Luxury Vinyl, Carpet
Spa Features: None
Lot Info
Lot Size Source: Public Records
Lot Features: Back Yard, Front Yard, Landscaped
Lot Size: 68 x 124 x 79 x 120
Misc
Property Attached: No
Home Warranty: No
Open House
Other
Other Structures: None
Property Info
Construction Materials: Brick Front, Other
Year Built: 1,995
Property Condition: Updated/Remodeled
Roof: Composition
Property Type: Residential Detached
Style: Traditional
Rental Info
Land Lease: No
Room Info
Kitchen Features: Cabinets White, Stone Counters, Pantry, View to Family Room
Room Master Bathroom Features: Double Vanity,Soaking Tub,Separate Tub/Shower
Room Dining Room Features: Separate Dining Room
Special Features
Green Features: None
Special Listing Conditions: None
Special Circumstances: Investor Owned
Sqft Info
Building Area Total: 1709
Building Area Source: Owner
Tax Info
Tax Amount Annual: 3900
Tax Year: 2,023
Tax Parcel Letter: 6-322 -256
Unit Info
Utilities / Hvac
Cool System: Central Air, Electric
Electric: 110 Volts, 220 Volts in Laundry
Heating: Forced Air, Natural Gas
Utilities: Cable Available, Electricity Available, Natural Gas Available, Sewer Available, Underground Utilities, Water Available
Sewer: Public Sewer
Waterfront / Water
Water Body Name: None
Water Source: Public
Waterfront Features: None
Directions
From Pleasant Hill Rd in Duluth, take Peachtree Industrial Pkwy N for .9 miles. Turn right onto River Green Parkway. The right on Berwick Farm Dr. Home is on the right.Listing Provided courtesy of Engel & Volkers Atlanta
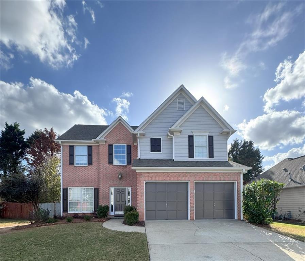
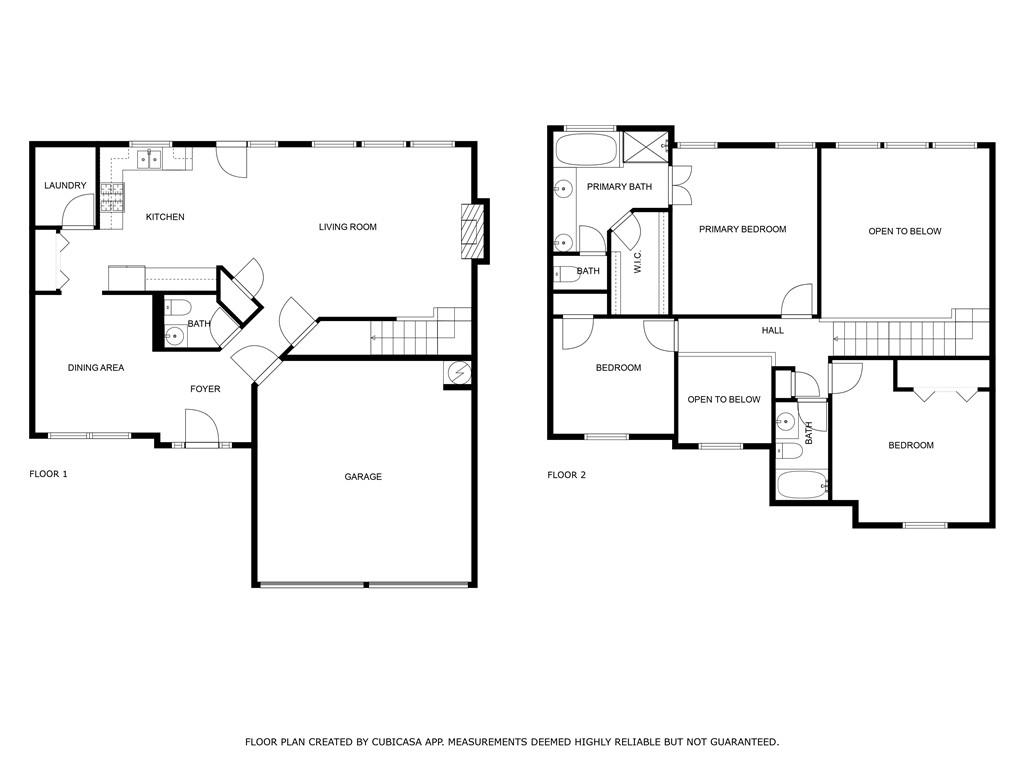
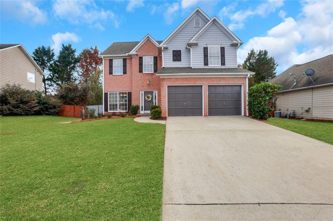
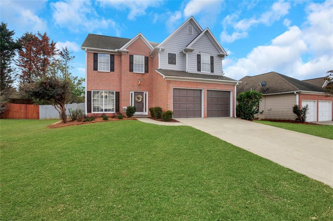
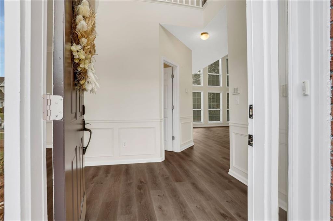
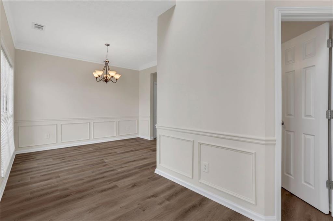
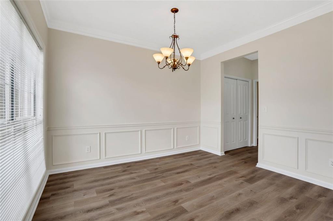
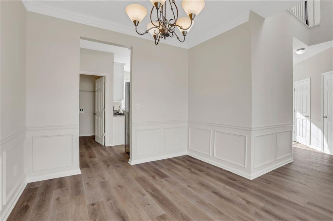
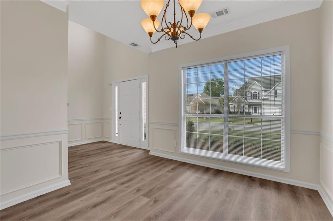
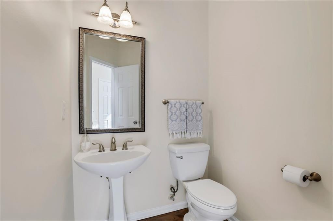
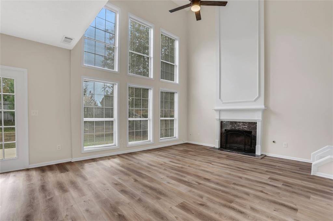
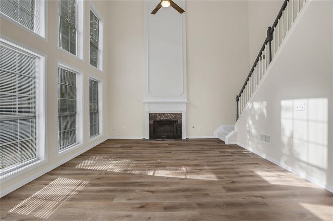
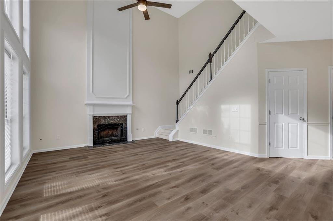
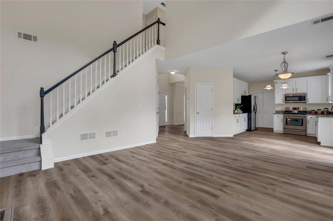
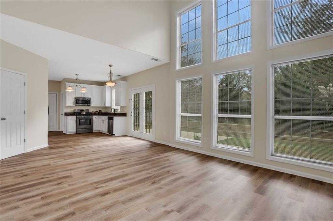
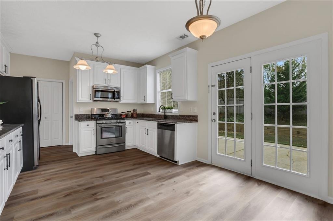
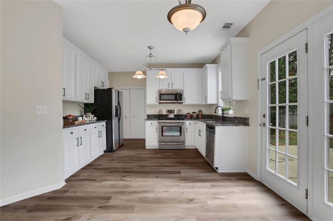
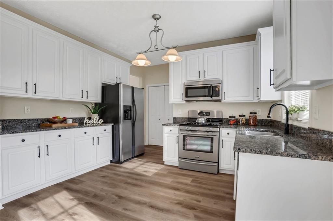
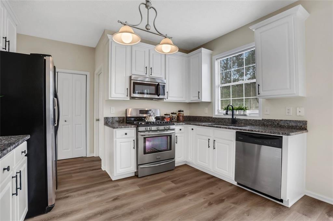
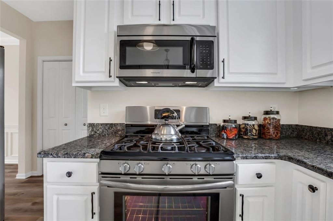
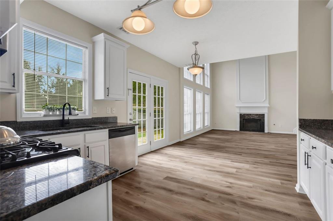
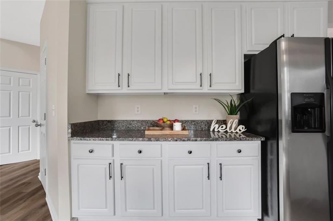
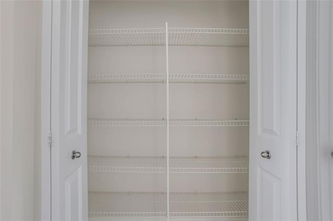
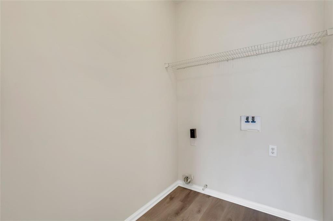
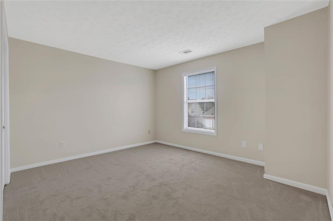
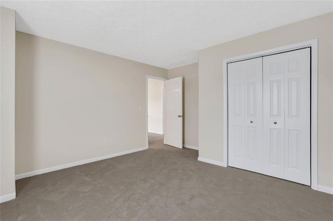
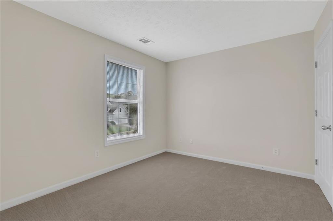
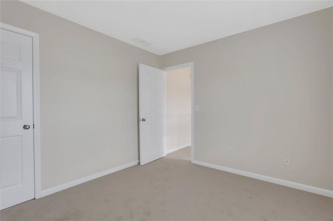
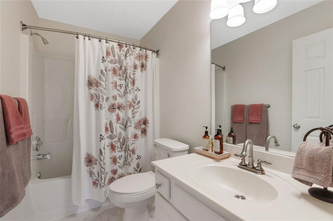
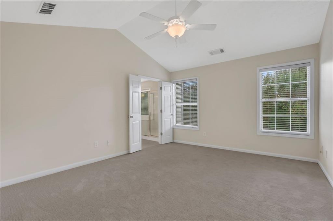
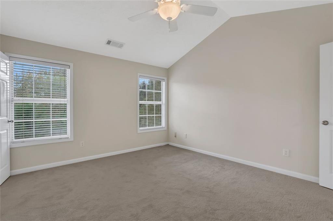
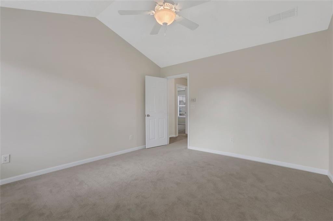
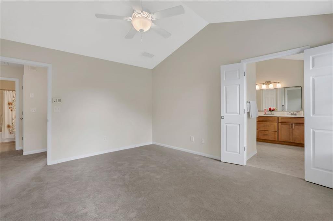
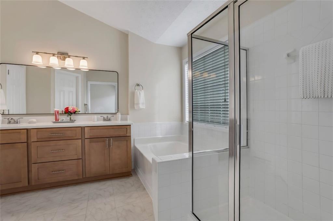
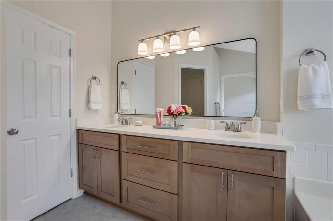
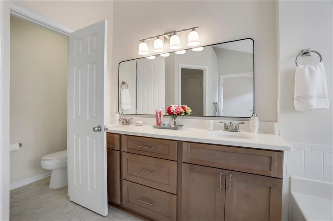
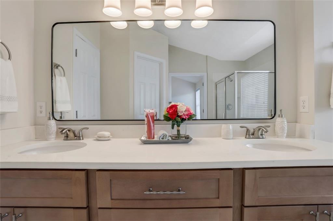
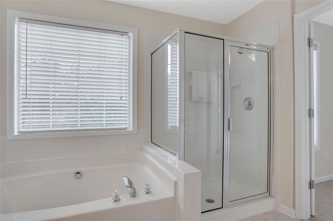
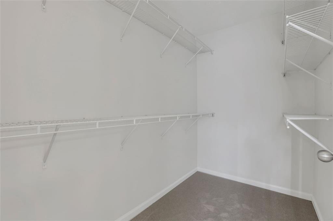
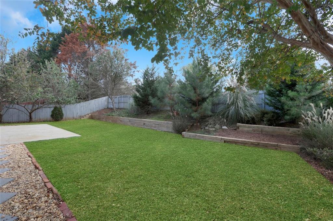
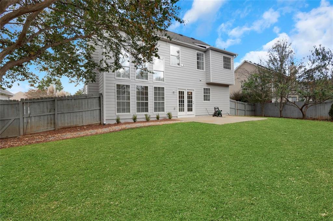
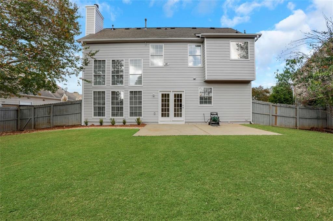
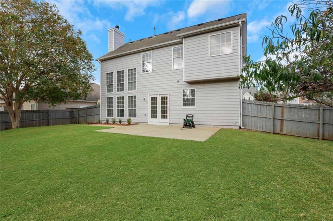
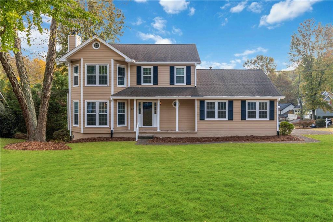
 MLS# 410559247
MLS# 410559247 