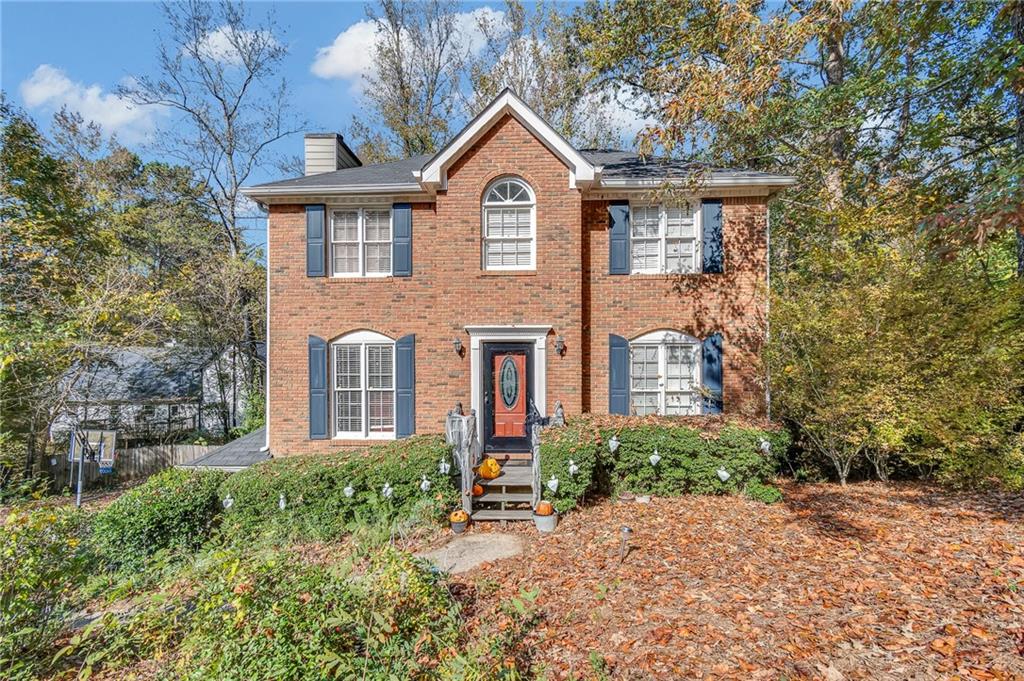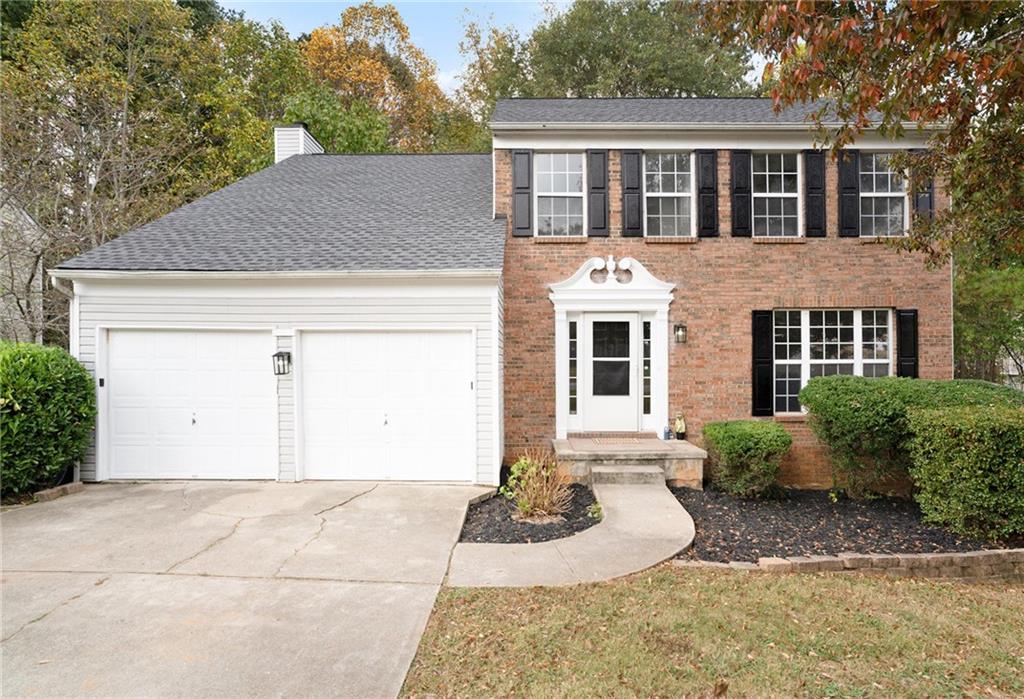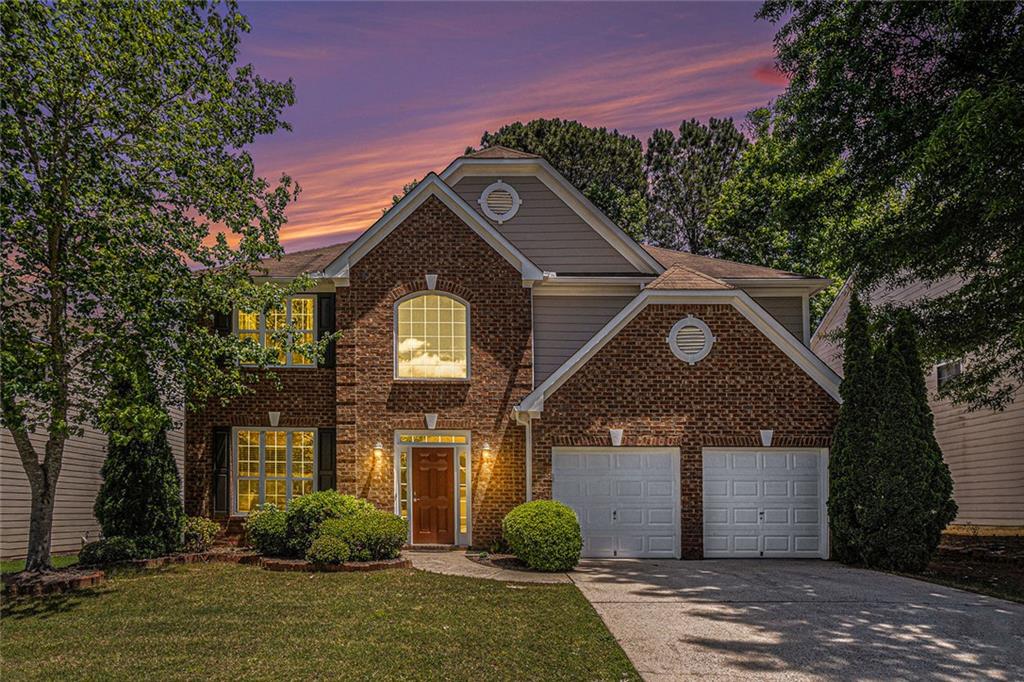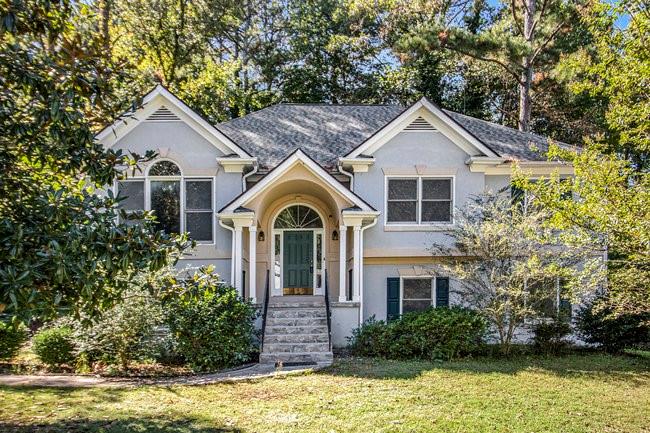3602 Anna Lane Kennesaw GA 30144, MLS# 384850340
Kennesaw, GA 30144
- 4Beds
- 2Full Baths
- 1Half Baths
- N/A SqFt
- 1999Year Built
- 0.18Acres
- MLS# 384850340
- Residential
- Single Family Residence
- Active
- Approx Time on Market6 months, 3 days
- AreaN/A
- CountyCobb - GA
- Subdivision Oak Ridge
Overview
This Charming 4 bedroom open floor plan home is walking distance to Swift Cantrell Park and only Minutes from Historic Kennesaw and Kennesaw State University. Situated in a beautiful pool community and with no rent restrictions it is sure to go fast.This brick front home features a rocking chair front porch, open floor plan and private oasis in the back yard. Upgraded and cared for beautifully inside and out. This home has all new paint, lighting fixtures, backsplash, upgraded and new bathrooms along with new flooring. Exterior paint and landscaping has also been updated. Newer roof on this home along with water heater and A/C makes this the perfect move in ready home. Basement bedroom has closet and half bath, but not listed as a bedroom in the tax records.Dont miss out on this fantastic opportunity within this sought after community. Back on the market! For more details or to schedule a viewing, call Aimee!
Association Fees / Info
Hoa Fees: 400
Hoa: 1
Community Features: Homeowners Assoc, Near Schools, Near Shopping, Near Trails/Greenway, Park, Pool
Hoa Fees Frequency: Annually
Bathroom Info
Halfbaths: 1
Total Baths: 3.00
Fullbaths: 2
Room Bedroom Features: Roommate Floor Plan
Bedroom Info
Beds: 4
Building Info
Habitable Residence: No
Business Info
Equipment: None
Exterior Features
Fence: Back Yard
Patio and Porch: Deck, Front Porch, Patio, Rear Porch
Exterior Features: Private Yard
Road Surface Type: Asphalt
Pool Private: No
County: Cobb - GA
Acres: 0.18
Pool Desc: None
Fees / Restrictions
Financial
Original Price: $425,000
Owner Financing: No
Garage / Parking
Parking Features: Attached, Garage
Green / Env Info
Green Energy Generation: None
Handicap
Accessibility Features: None
Interior Features
Security Ftr: None
Fireplace Features: Brick, Family Room
Levels: Three Or More
Appliances: Dishwasher, Disposal, Gas Range, Gas Water Heater
Laundry Features: Laundry Room, Lower Level
Interior Features: Double Vanity, Entrance Foyer, High Ceilings 10 ft Main
Flooring: Hardwood, Laminate
Spa Features: None
Lot Info
Lot Size Source: Public Records
Lot Features: Back Yard, Cul-De-Sac
Lot Size: x
Misc
Property Attached: No
Home Warranty: No
Open House
Other
Other Structures: None
Property Info
Construction Materials: Brick, HardiPlank Type
Year Built: 1,999
Property Condition: Resale
Roof: Composition
Property Type: Residential Detached
Style: Traditional
Rental Info
Land Lease: No
Room Info
Kitchen Features: Breakfast Bar, Cabinets Stain, Laminate Counters
Room Master Bathroom Features: Double Vanity,Separate Tub/Shower,Soaking Tub
Room Dining Room Features: Great Room
Special Features
Green Features: None
Special Listing Conditions: None
Special Circumstances: None
Sqft Info
Building Area Total: 1543
Building Area Source: Public Records
Tax Info
Tax Amount Annual: 3935
Tax Year: 2,023
Tax Parcel Letter: 20-0101-0-290-0
Unit Info
Utilities / Hvac
Cool System: Ceiling Fan(s), Central Air
Electric: 110 Volts
Heating: Central
Utilities: Cable Available, Electricity Available, Natural Gas Available, Phone Available, Sewer Available, Underground Utilities, Water Available
Sewer: Public Sewer
Waterfront / Water
Water Body Name: None
Water Source: Public
Waterfront Features: None
Directions
Use GPSListing Provided courtesy of Century 21 Results
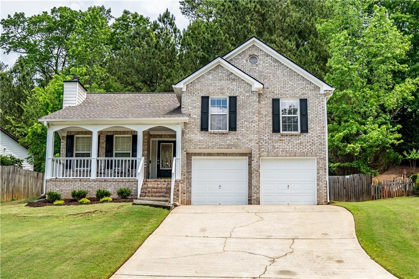
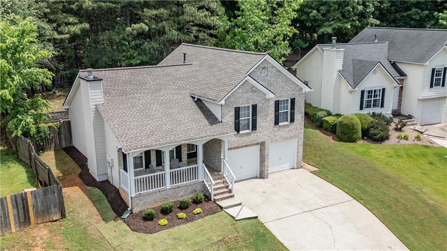
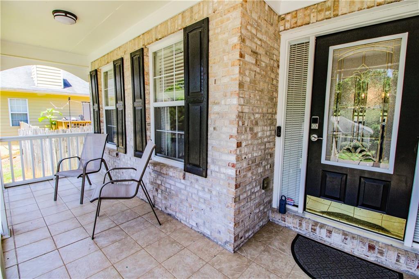
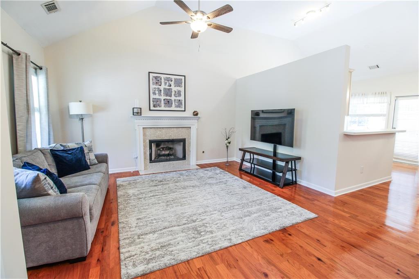
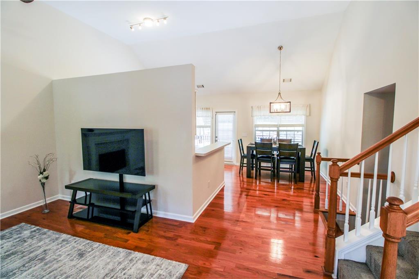
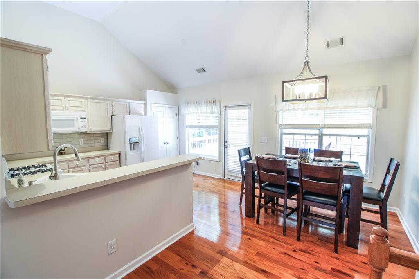
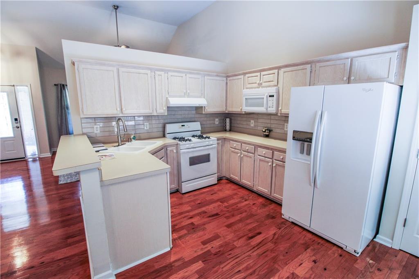
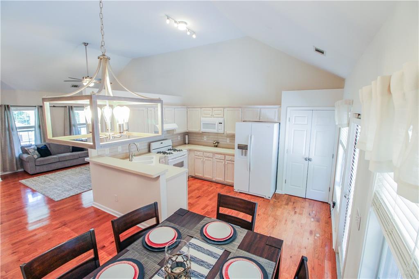
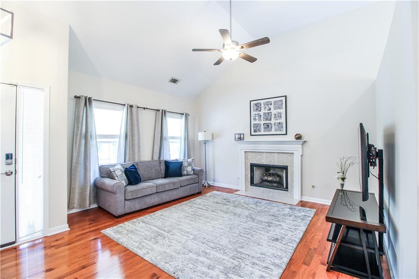
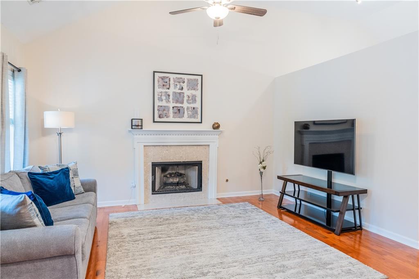
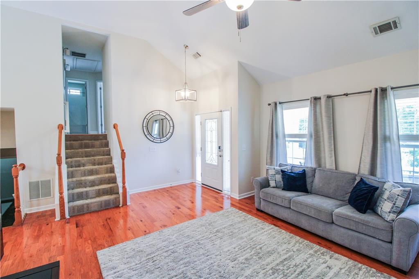
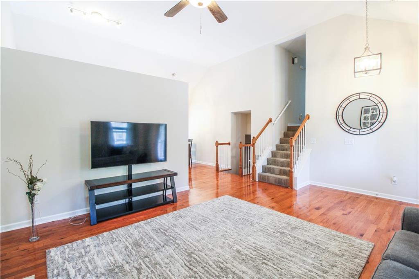
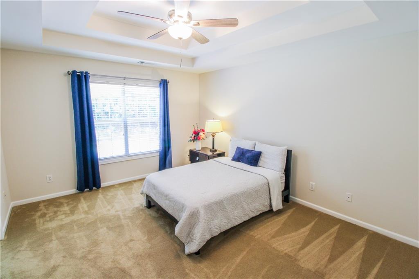
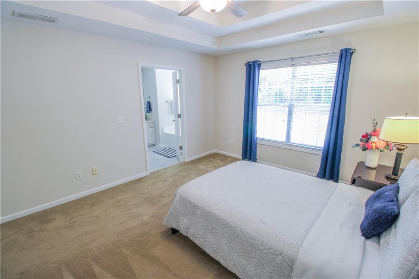
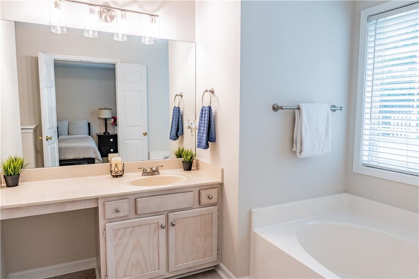
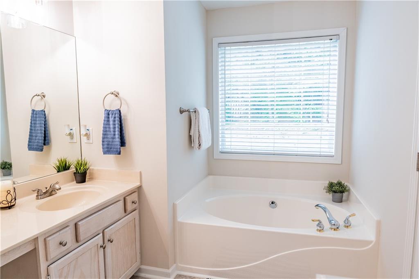
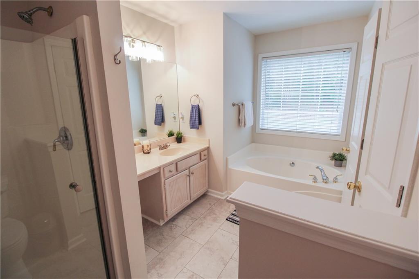
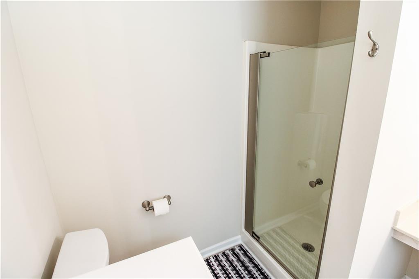
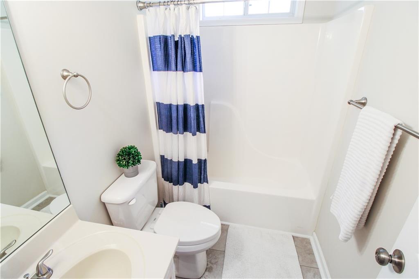
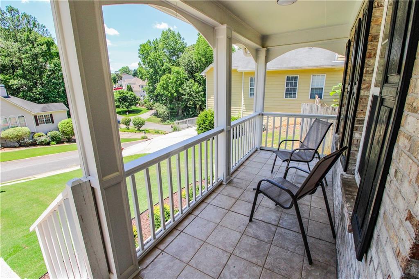
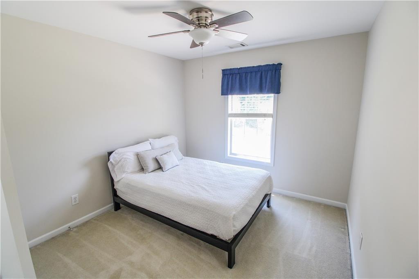
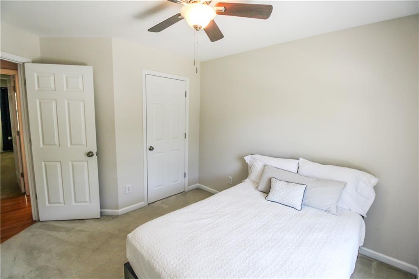
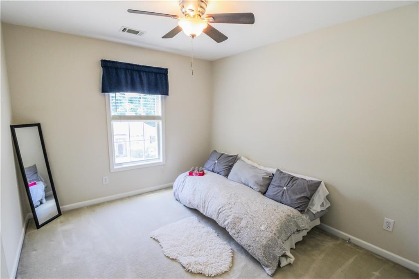
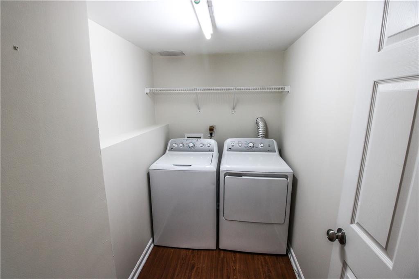
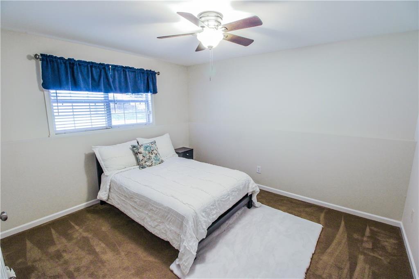
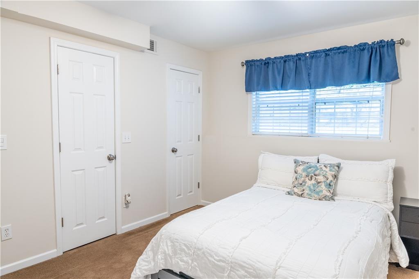
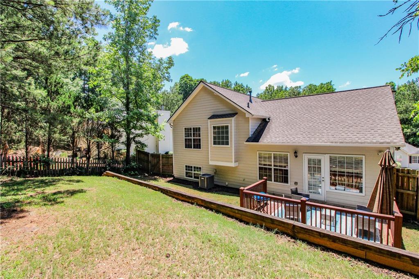
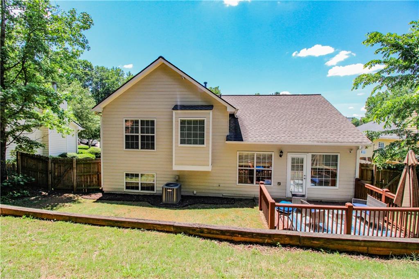
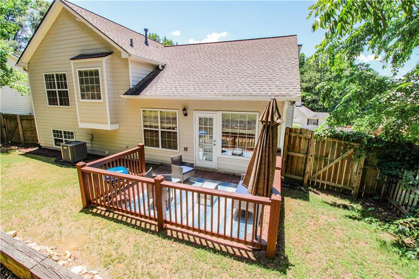
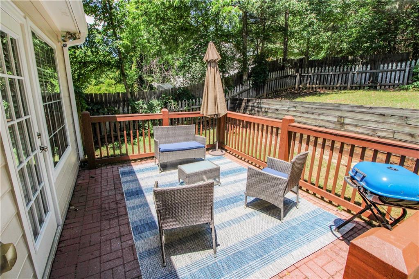
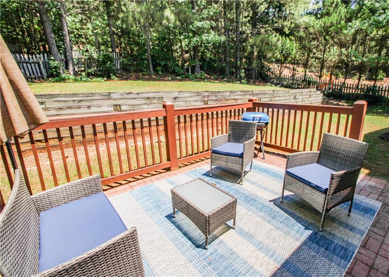
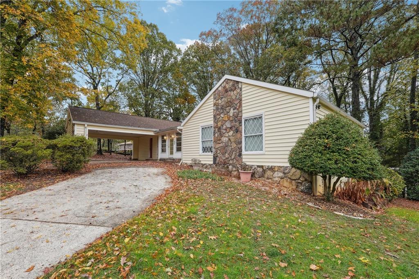
 MLS# 411706949
MLS# 411706949 