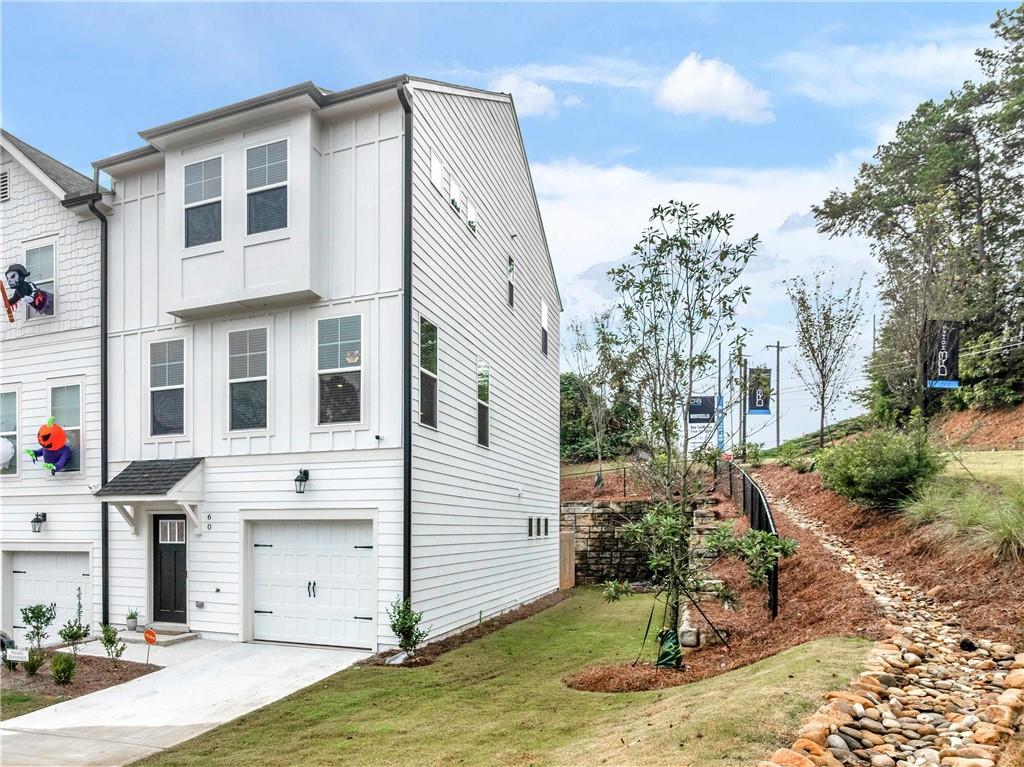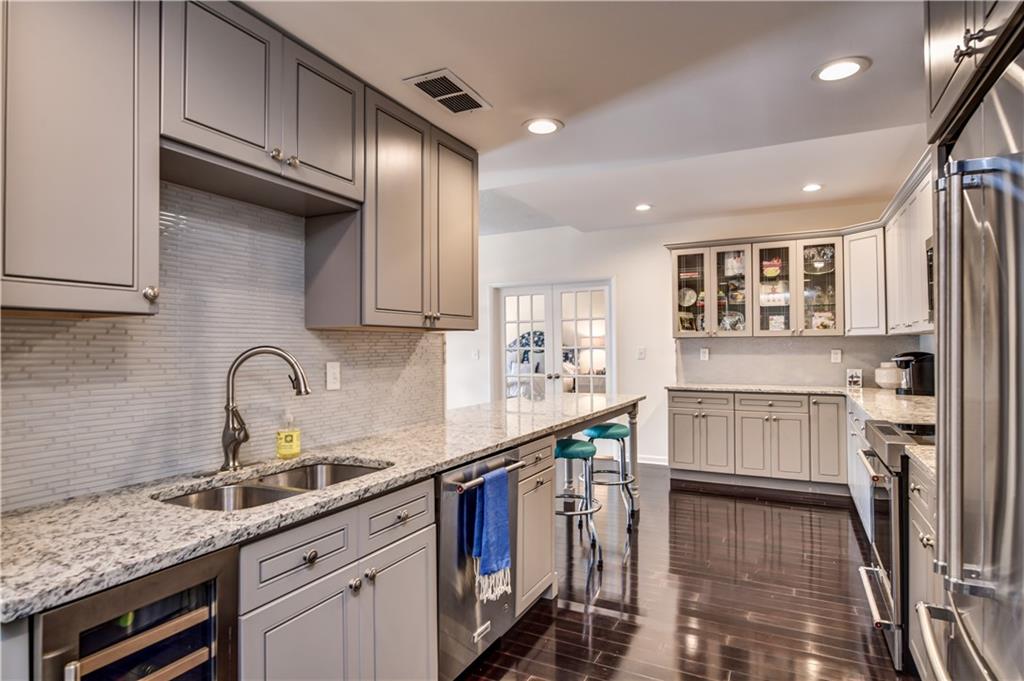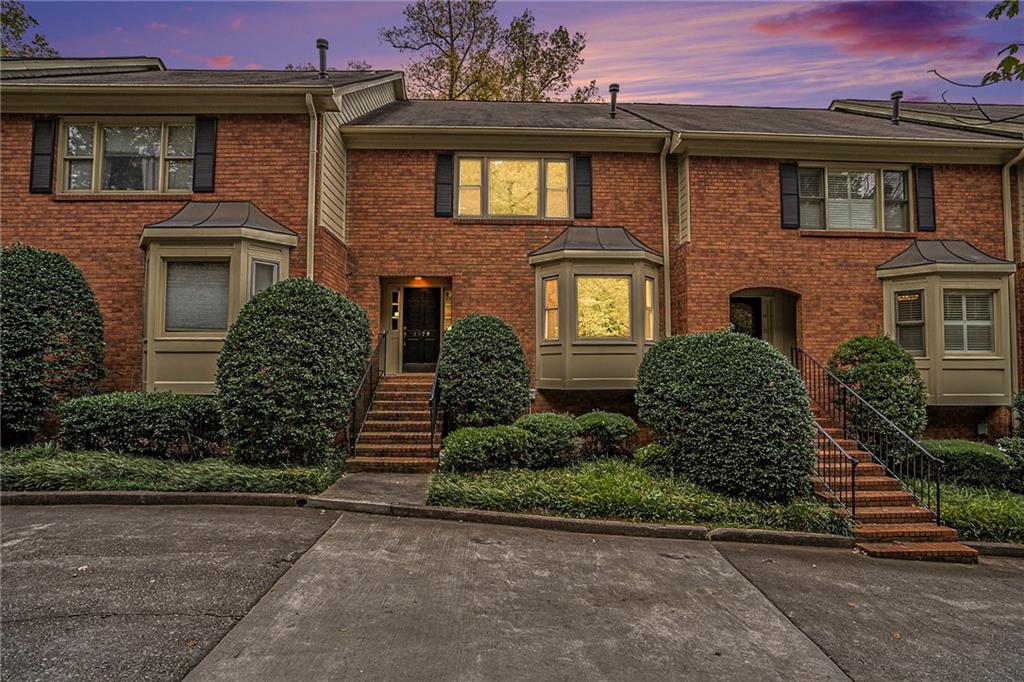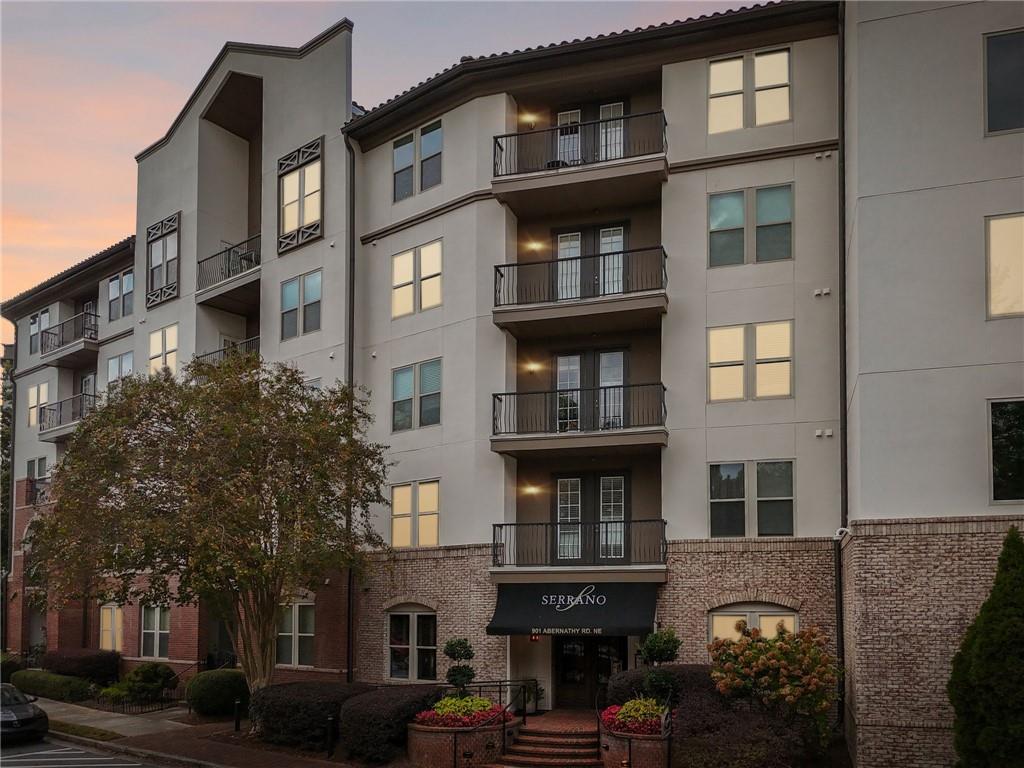375 Highland Avenue UNIT #405 Atlanta GA 30312, MLS# 405365515
Atlanta, GA 30312
- 2Beds
- 2Full Baths
- 1Half Baths
- N/A SqFt
- 2000Year Built
- 0.03Acres
- MLS# 405365515
- Residential
- Condominium
- Active
- Approx Time on Market1 month, 22 days
- AreaN/A
- CountyFulton - GA
- Subdivision Highland City View
Overview
This beautiful condominium has been carefully maintained and is move-in ready. The terrace level features the 2-car garage with storage area, laundry room, utilities closet and stairway accessing the main level. The main level is where all the entertaining happens featuring a large, open concept living room with beautiful views of the community and downtown Atlanta, a gourmet kitchen with plenty of prep space including a kitchen island and bar-height half walls, half bath, a full dining room with storage area to the side and the walkout to the back gated patio with some green space and room for that afternoon BBQ. From the patio, there is a walking gate that leads to Jackson St NE and access to plenty of area amenities. The top level features two complete oversized en-suite bedrooms with plenty of light, coffered ceilings and closet space. The spectacular views from this level are of the neighborhood and surrounding community. Highland City View features a clubhouse with gym, meeting room and pool. The Old Fourth Ward area features iconic landmarks such as Little Five Points, Inman Park, Piedmont Park, the Krog Street Market, the Beltline and just a little further North is Ponce City Market. Access to the Connector (I-75/85) is just down the street. Highland City View is the best of downtown Atlanta living, with everything near, yet tucked away in its own quiet enclave.
Association Fees / Info
Hoa Fees: 506
Hoa: 1
Hoa Fees Frequency: Annually
Community Features: Barbecue, Clubhouse, Fitness Center, Gated, Homeowners Assoc, Meeting Room, Near Beltline, Near Public Transport, Near Shopping, Near Trails/Greenway, Pool, Sidewalks
Hoa Fees Frequency: Monthly
Association Fee Includes: Insurance, Maintenance Grounds, Maintenance Structure, Pest Control, Reserve Fund, Security, Sewer, Swim, Termite
Bathroom Info
Halfbaths: 1
Total Baths: 3.00
Fullbaths: 2
Room Bedroom Features: Oversized Master, Roommate Floor Plan
Bedroom Info
Beds: 2
Building Info
Habitable Residence: No
Business Info
Equipment: None
Exterior Features
Fence: Back Yard, Wrought Iron
Patio and Porch: Patio
Exterior Features: Awning(s), Courtyard
Road Surface Type: Asphalt
Pool Private: No
County: Fulton - GA
Acres: 0.03
Pool Desc: None
Fees / Restrictions
Financial
Original Price: $400,000
Owner Financing: No
Garage / Parking
Parking Features: Attached, Drive Under Main Level, Driveway, Garage, Garage Faces Front, Level Driveway, Storage
Green / Env Info
Green Energy Generation: None
Handicap
Accessibility Features: None
Interior Features
Security Ftr: Fire Alarm, Key Card Entry, Security Gate, Smoke Detector(s)
Fireplace Features: None
Levels: Three Or More
Appliances: Dishwasher, Electric Oven, Electric Range, Electric Water Heater, Microwave
Laundry Features: Laundry Room
Interior Features: Crown Molding, Double Vanity, Entrance Foyer, High Ceilings 9 ft Lower, High Ceilings 9 ft Main, High Ceilings 9 ft Upper, High Speed Internet, Tray Ceiling(s), Walk-In Closet(s)
Flooring: Carpet, Hardwood
Spa Features: None
Lot Info
Lot Size Source: Public Records
Lot Features: Back Yard, Landscaped, Level, Zero Lot Line
Lot Size: x
Misc
Property Attached: Yes
Home Warranty: No
Open House
Other
Other Structures: None
Property Info
Construction Materials: Frame, Stucco
Year Built: 2,000
Property Condition: Resale
Roof: Composition
Property Type: Residential Attached
Style: French Provincial, Townhouse, Traditional
Rental Info
Land Lease: No
Room Info
Kitchen Features: Breakfast Bar, Cabinets White, Eat-in Kitchen, Kitchen Island, Pantry, Stone Counters, View to Family Room
Room Master Bathroom Features: Double Vanity,Separate Tub/Shower
Room Dining Room Features: Open Concept,Separate Dining Room
Special Features
Green Features: Appliances, Thermostat, Windows
Special Listing Conditions: None
Special Circumstances: None
Sqft Info
Building Area Total: 1478
Building Area Source: Public Records
Tax Info
Tax Amount Annual: 6753
Tax Year: 2,023
Tax Parcel Letter: 14-0046-0014-031-6
Unit Info
Unit: 405
Num Units In Community: 1
Utilities / Hvac
Cool System: Central Air
Electric: 110 Volts
Heating: Central
Utilities: Cable Available, Electricity Available, Phone Available, Sewer Available, Underground Utilities, Water Available
Sewer: Public Sewer
Waterfront / Water
Water Body Name: None
Water Source: Public
Waterfront Features: None
Directions
From I-75/85 going South (the Connector), take exit 248C onto SR-10 East, Freedom Parkway toward Carter Center. 0.8 mi turn RT onto Boulevard NE, 90ft turn RT onto Cain St NE, 700 ft turn RT onto Jackson St NE, 700 ft turn LFT onto Highland Ave NE, 700 ft turn LFT onto Hilliard St, 100ft turn LFT into the community where you will find the call box for gate entry.Listing Provided courtesy of Keller Williams Realty Community Partners
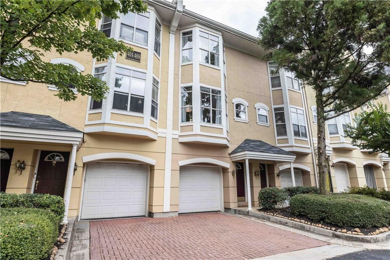
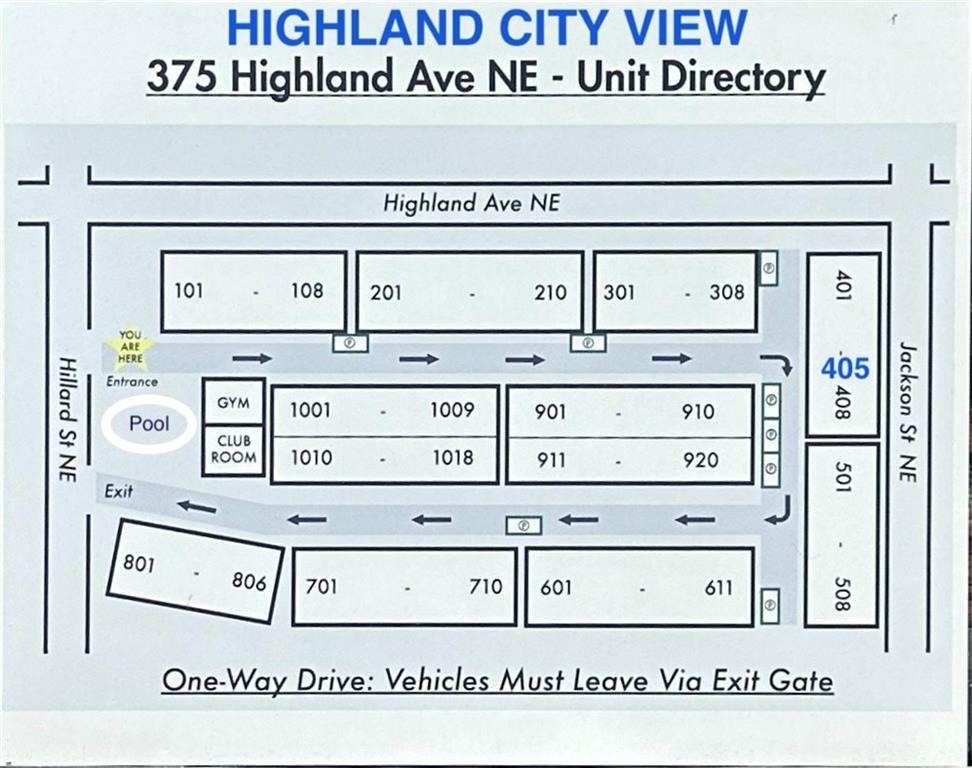
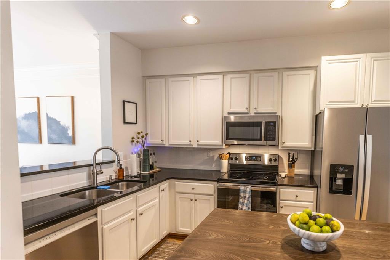
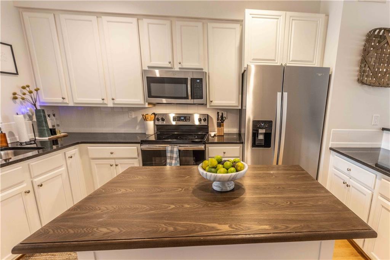
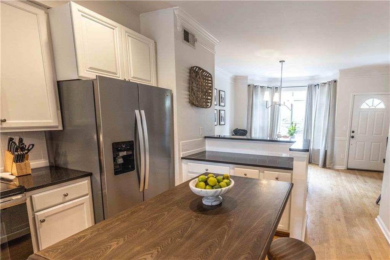
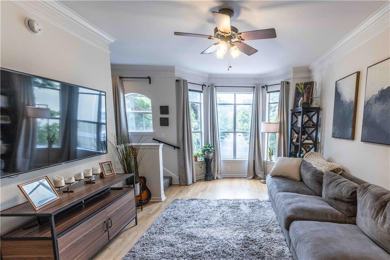
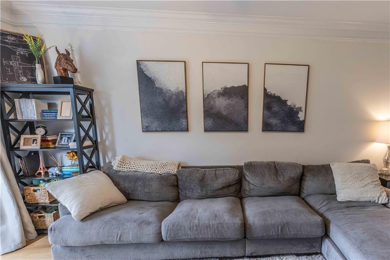
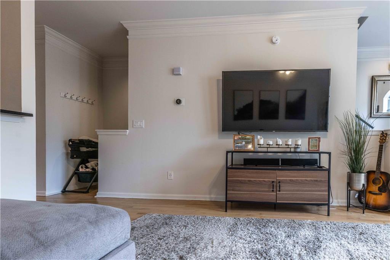
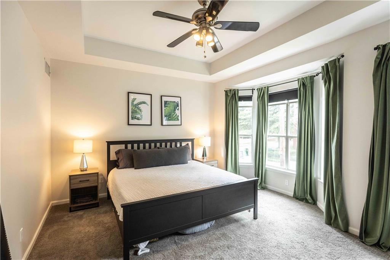
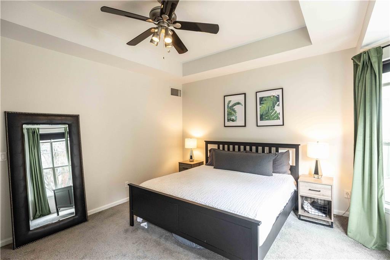
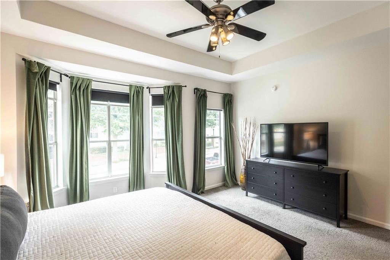
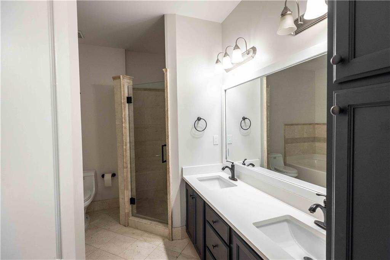
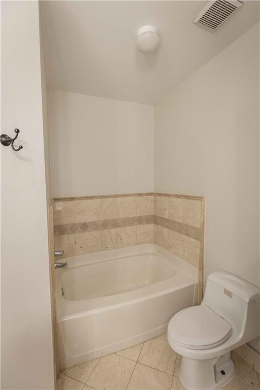
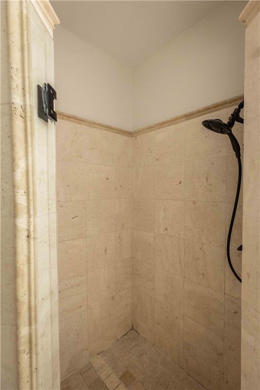
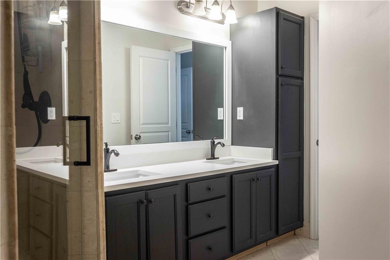
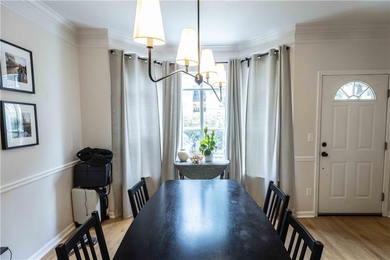
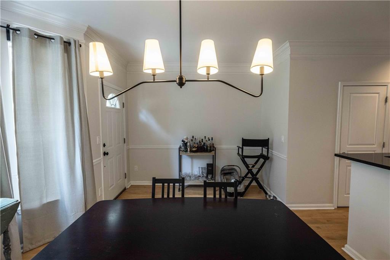
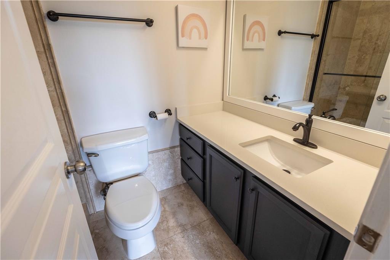
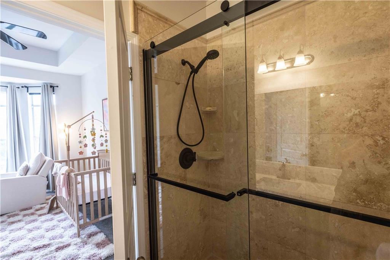
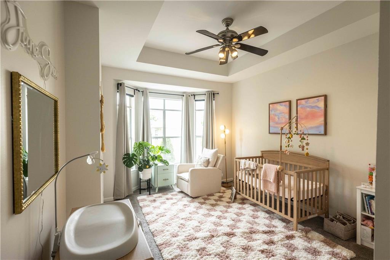
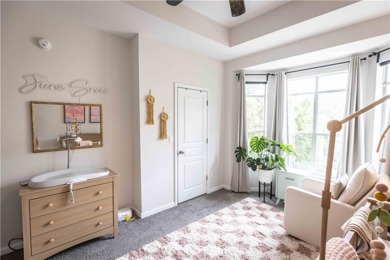
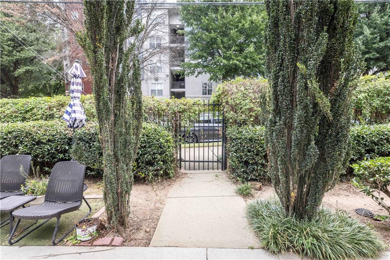
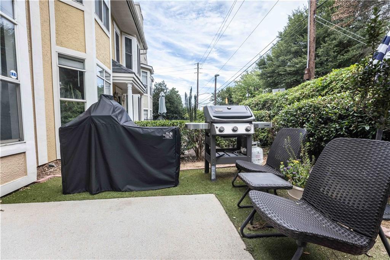
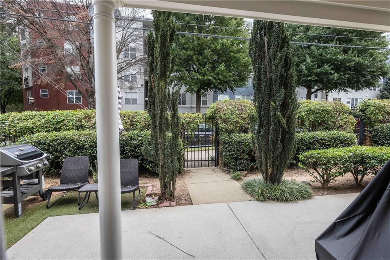
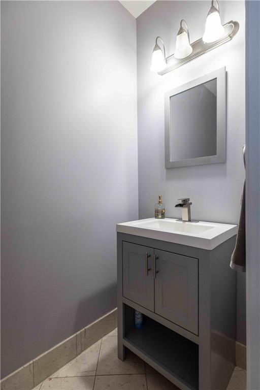
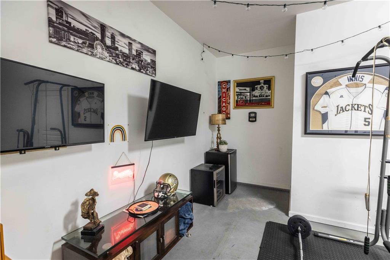
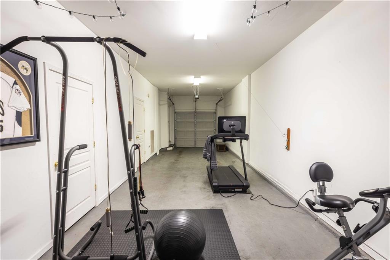
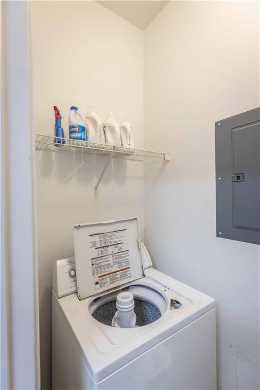
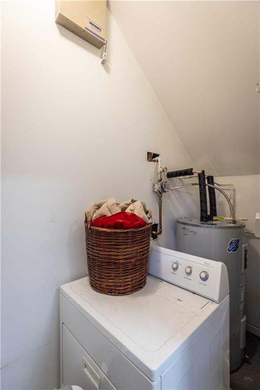
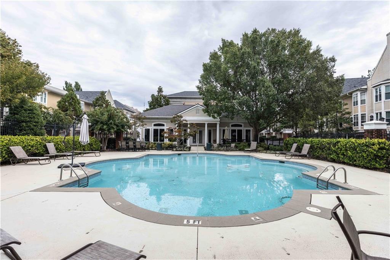
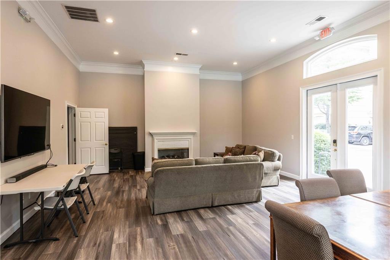
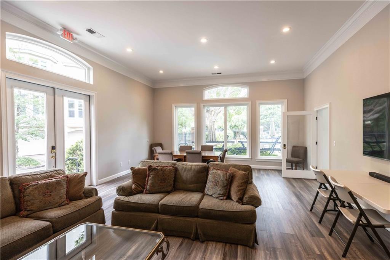
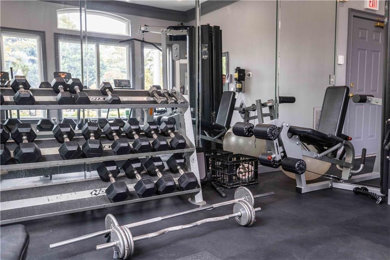
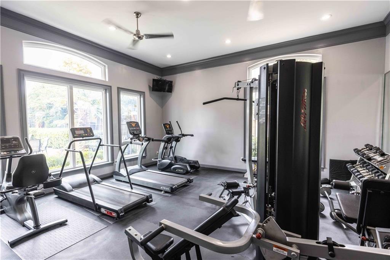
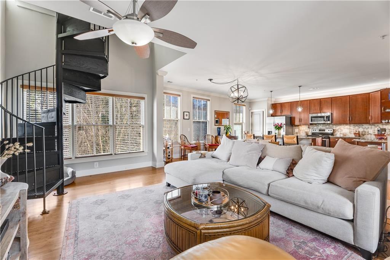
 MLS# 7351957
MLS# 7351957 