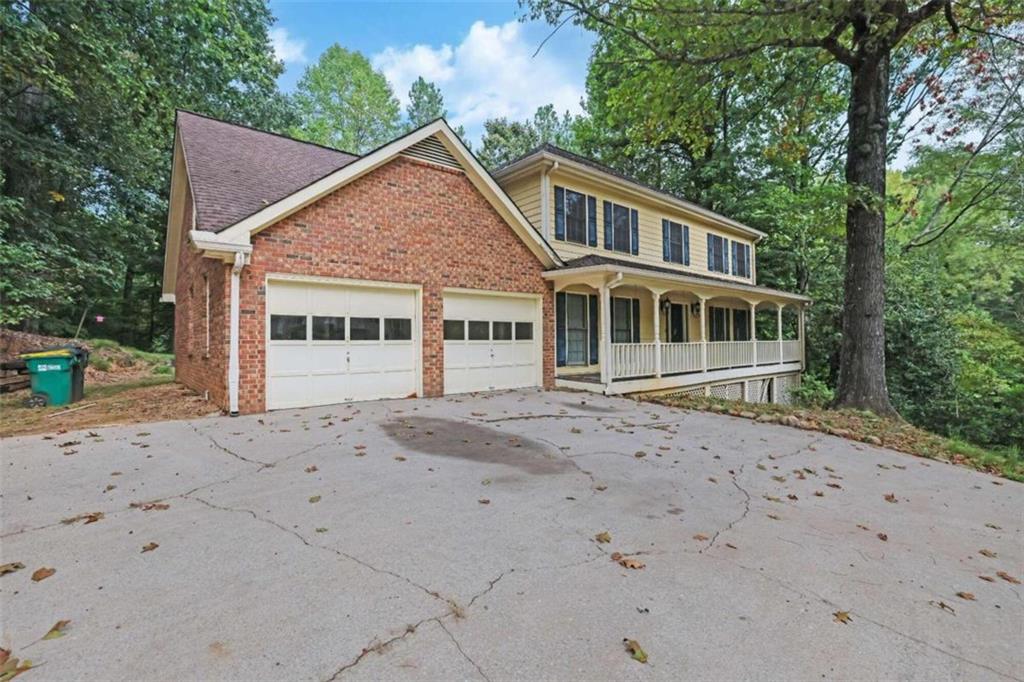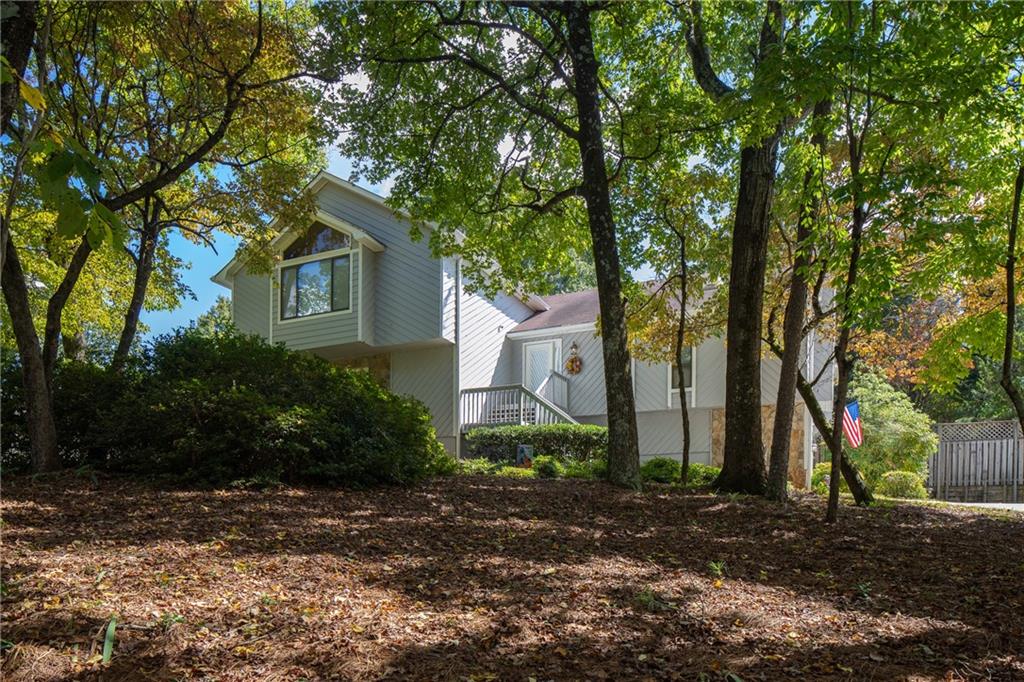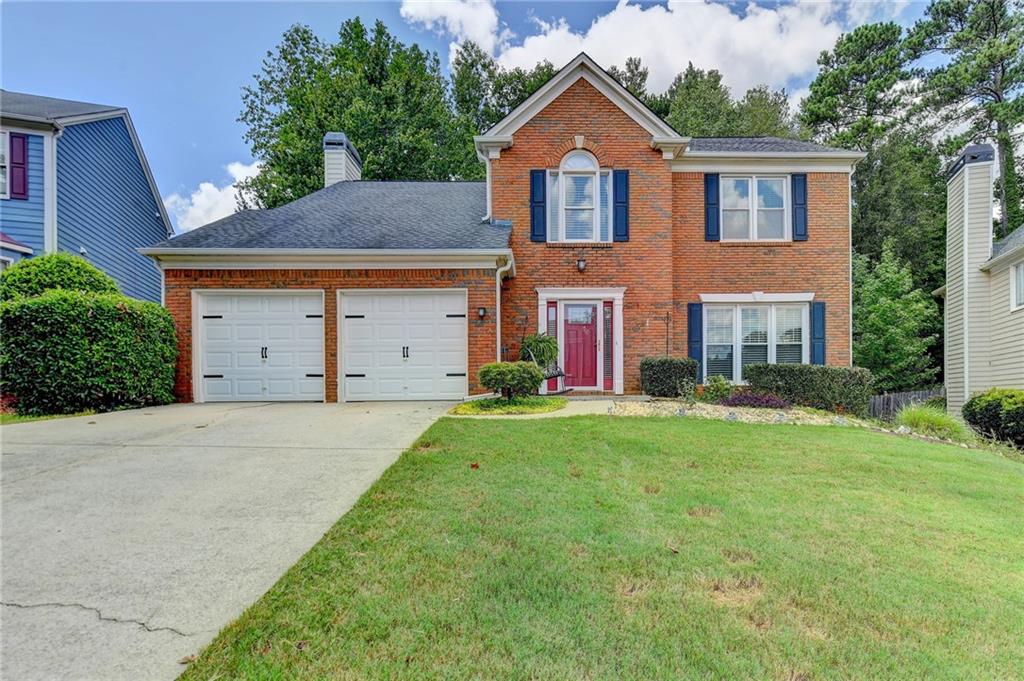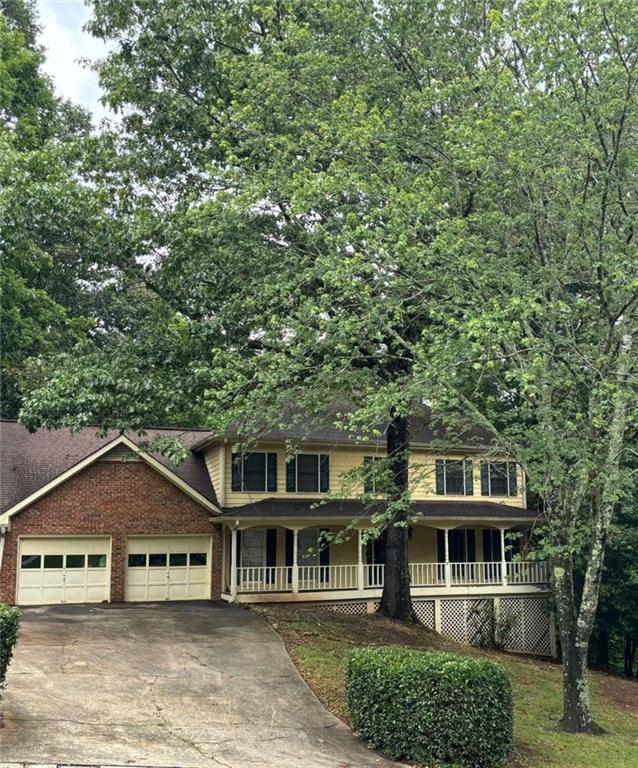3810 Ancroft Circle Peachtree Corners GA 30092, MLS# 405574753
Peachtree Corners, GA 30092
- 4Beds
- 2Full Baths
- 1Half Baths
- N/A SqFt
- 1994Year Built
- 0.28Acres
- MLS# 405574753
- Residential
- Single Family Residence
- Active
- Approx Time on Market1 month, 28 days
- AreaN/A
- CountyGwinnett - GA
- Subdivision Belhaven
Overview
Discover the perfect blend of tranquility and convenience in this wonderful 4BR, 2.5BA home in Belhaven subdivision in sought-after Peachtree Corners, within walking distance to Town Center and The Forum.The updated home features a nicely appointed kitchen with stainless steel appliances, solid surface counters, pantry, breakfast bar & Island which opens to an informal dining area and large family room. (Additionally, there is a formal dining room adjacent to the kitchen and formal Living Room.)The large primary bedroom has a walk-in closet and its roomy bathroom has a double vanity, separate tub and tiled shower. The additional 3 bedrooms have well proportioned closet space and the hall bathroom features a double vanity. Additionally, the second floor laundry room is centrally located and very convenient. Lastly, as you step out of the back door you'll enjoy the large fenced backyard. Schedule your appointment today as this home won't last long.
Association Fees / Info
Hoa: Yes
Hoa Fees Frequency: Annually
Hoa Fees: 505
Community Features: None
Association Fee Includes: Maintenance Grounds, Swim, Tennis
Bathroom Info
Halfbaths: 1
Total Baths: 3.00
Fullbaths: 2
Room Bedroom Features: Oversized Master
Bedroom Info
Beds: 4
Building Info
Habitable Residence: No
Business Info
Equipment: None
Exterior Features
Fence: Back Yard
Patio and Porch: Patio
Exterior Features: Rain Gutters
Road Surface Type: Asphalt
Pool Private: No
County: Gwinnett - GA
Acres: 0.28
Pool Desc: None
Fees / Restrictions
Financial
Original Price: $530,000
Owner Financing: No
Garage / Parking
Parking Features: Garage, Garage Door Opener, Garage Faces Front
Green / Env Info
Green Energy Generation: None
Handicap
Accessibility Features: None
Interior Features
Security Ftr: Fire Alarm, Smoke Detector(s)
Fireplace Features: Gas Log
Levels: Two
Appliances: Dishwasher, Disposal, Gas Range, Microwave
Laundry Features: Laundry Room
Interior Features: Entrance Foyer, High Ceilings 9 ft Main, Walk-In Closet(s)
Flooring: Ceramic Tile, Other
Spa Features: None
Lot Info
Lot Size Source: Public Records
Lot Features: Back Yard, Front Yard
Lot Size: x 52
Misc
Property Attached: No
Home Warranty: No
Open House
Other
Other Structures: None
Property Info
Construction Materials: Brick Front
Year Built: 1,994
Property Condition: Resale
Roof: Shingle
Property Type: Residential Detached
Style: Traditional
Rental Info
Land Lease: No
Room Info
Kitchen Features: Breakfast Room, Cabinets Other, Kitchen Island, Pantry, Solid Surface Counters, View to Family Room
Room Master Bathroom Features: Double Vanity,Separate Tub/Shower
Room Dining Room Features: Separate Dining Room
Special Features
Green Features: None
Special Listing Conditions: None
Special Circumstances: None
Sqft Info
Building Area Total: 2090
Building Area Source: Public Records
Tax Info
Tax Amount Annual: 4196
Tax Year: 2,023
Tax Parcel Letter: R6300-239
Unit Info
Utilities / Hvac
Cool System: Ceiling Fan(s), Central Air, Electric
Electric: 220 Volts
Heating: Central, Natural Gas
Utilities: Cable Available, Electricity Available, Natural Gas Available, Sewer Available, Water Available
Sewer: Public Sewer
Waterfront / Water
Water Body Name: None
Water Source: Public
Waterfront Features: None
Directions
Please use GPSListing Provided courtesy of Vici Real Estate
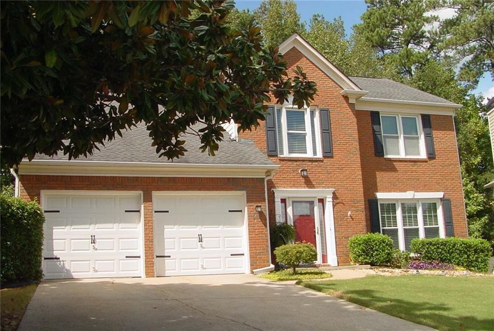
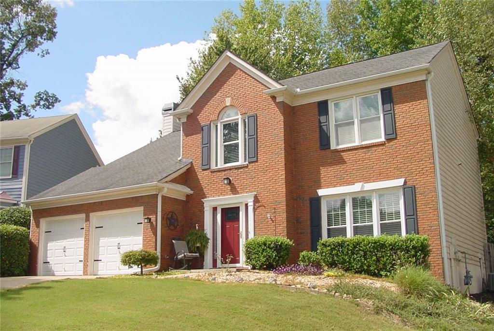
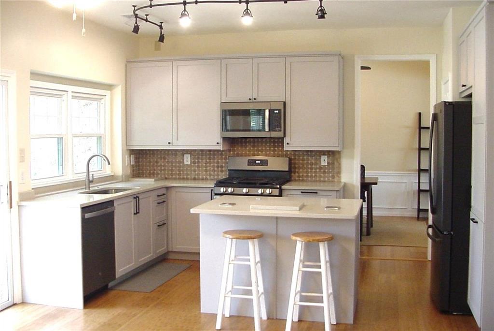
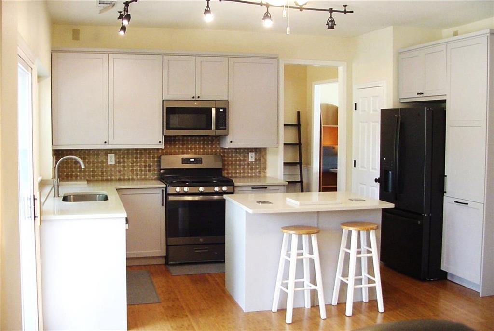
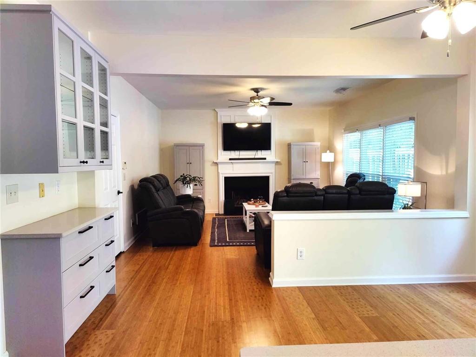
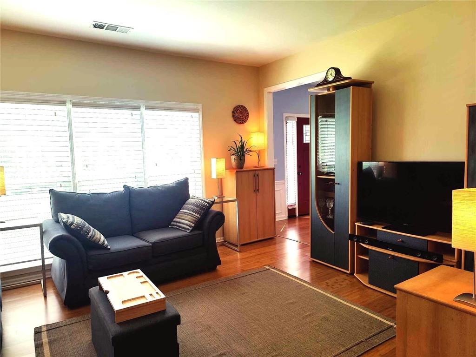
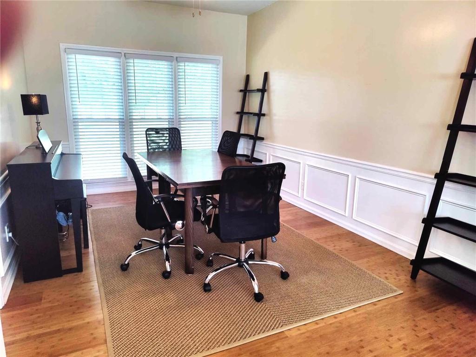
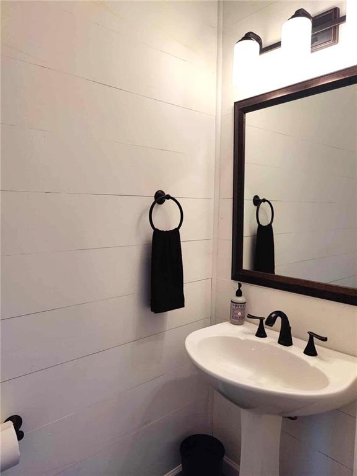
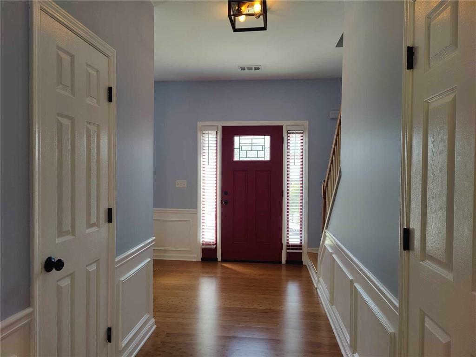
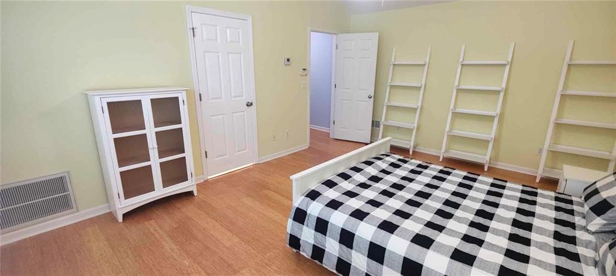
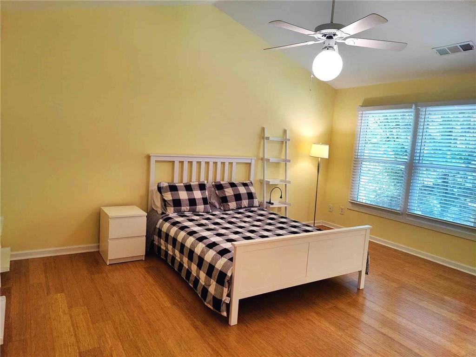
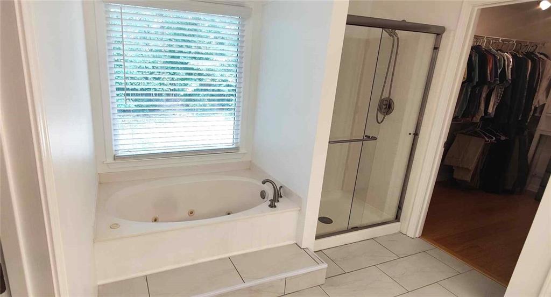
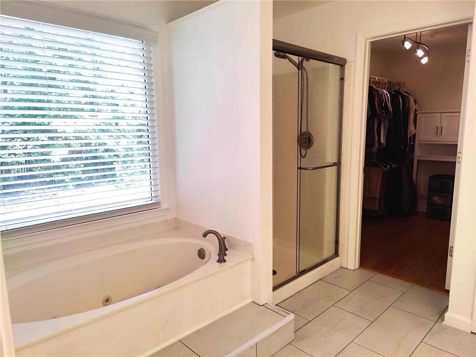
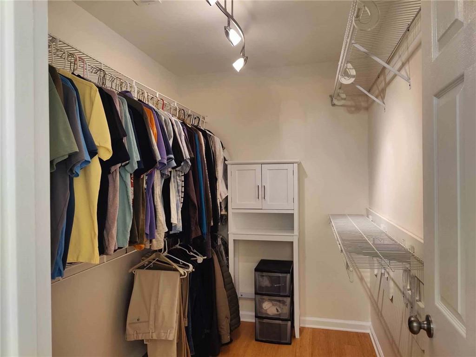
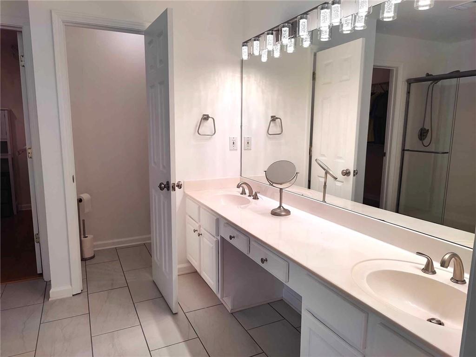
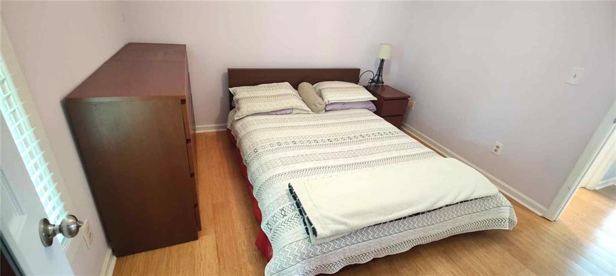
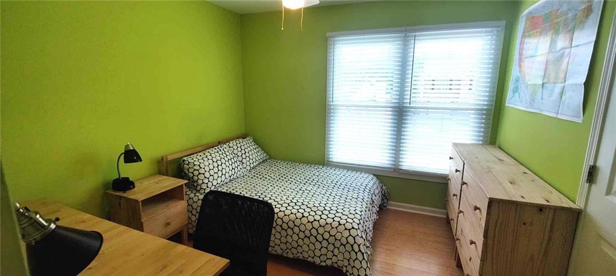
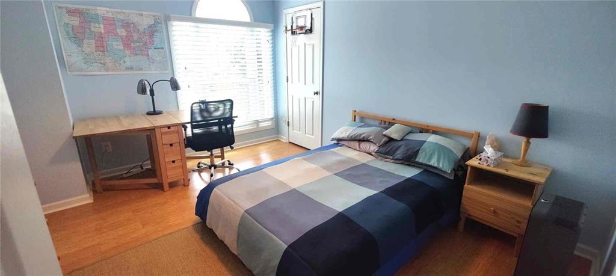
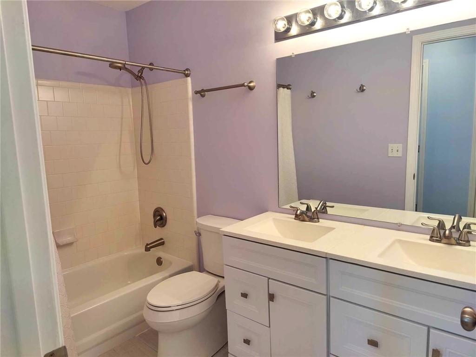
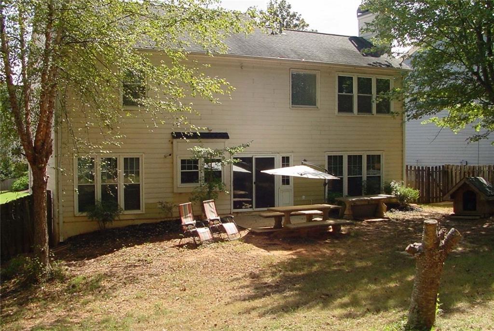
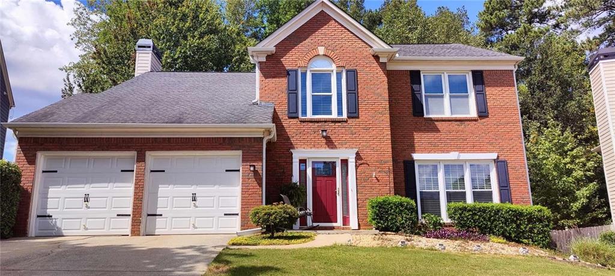
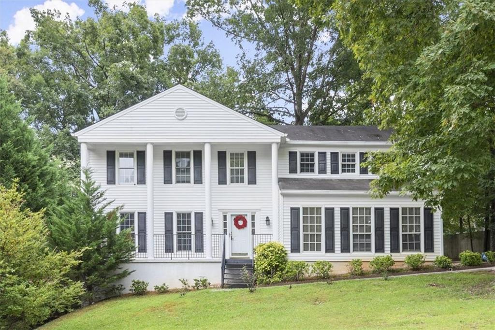
 MLS# 409887960
MLS# 409887960 