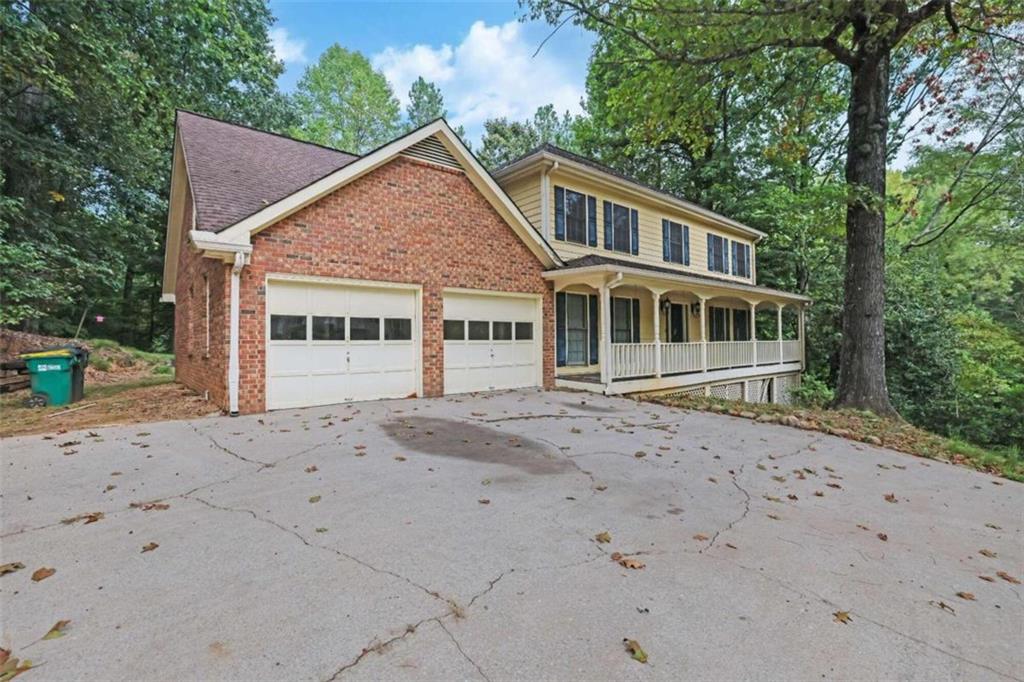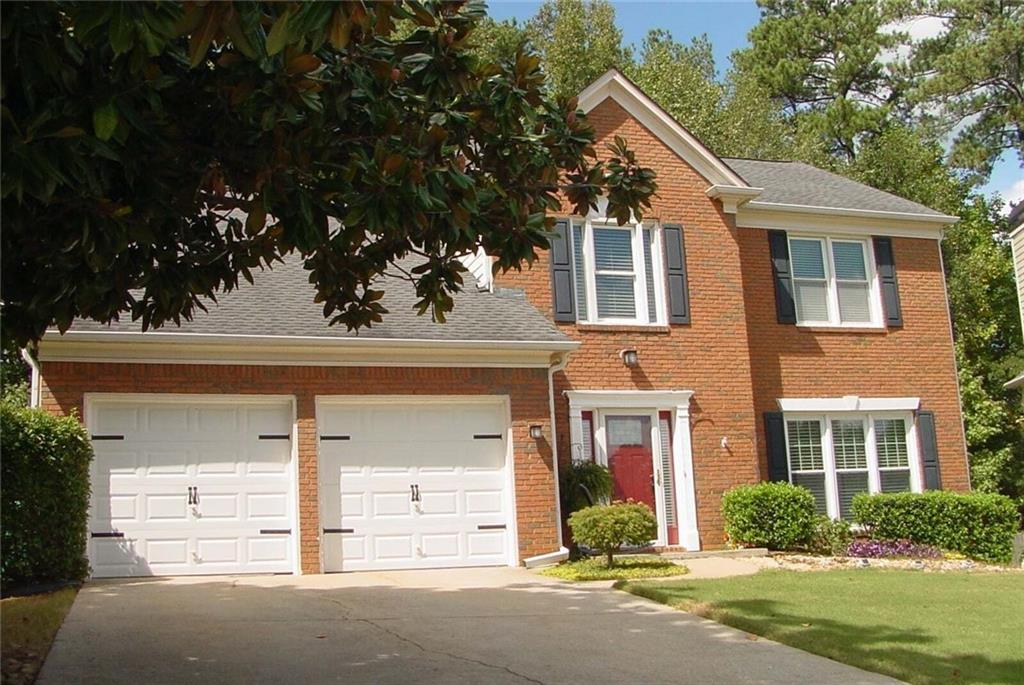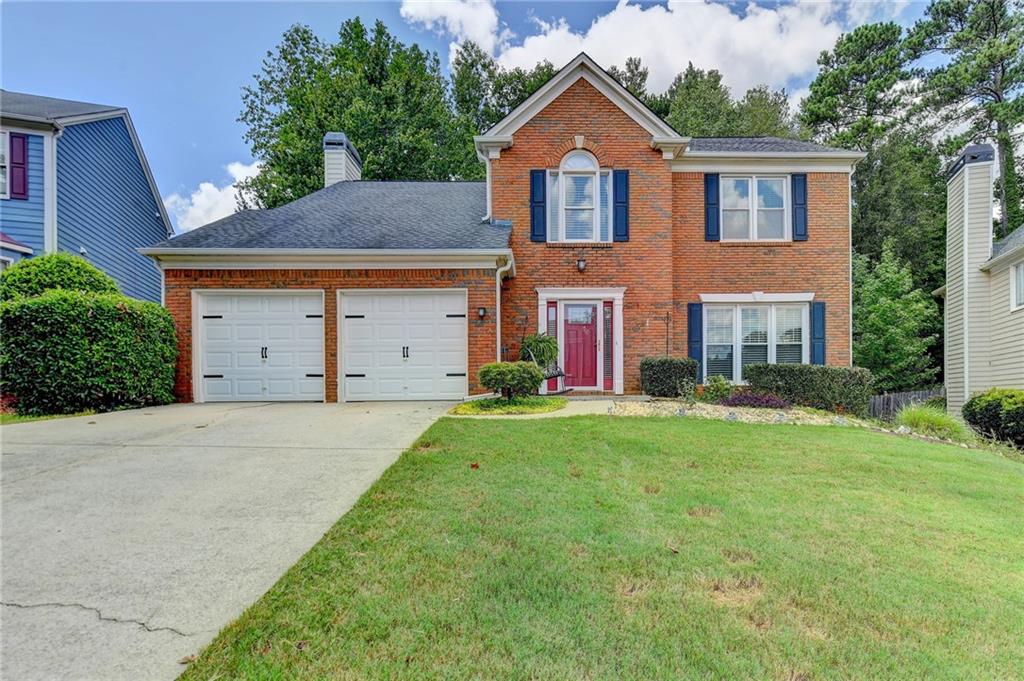3867 Peachtree Corners Circle Peachtree Corners GA 30092, MLS# 409887960
Peachtree Corners, GA 30092
- 4Beds
- 2Full Baths
- 1Half Baths
- N/A SqFt
- 1979Year Built
- 0.41Acres
- MLS# 409887960
- Residential
- Single Family Residence
- Active
- Approx Time on Market16 days
- AreaN/A
- CountyGwinnett - GA
- Subdivision Dunwoody Manor
Overview
Charming colonial style home in the heart of Peachtree Corners! Great floor plan with a separate living room and family room. Brand new flooring throughout! Newer double-pane windows recently installed as well! The heart of the home is the inviting kitchen, boasting white cabinets, wood-style counters, a breakfast bar, and a cozy breakfast room, making it ideal for family gatherings. There is also a separate dining room for more formal occasions. The expansive living spaces include a family room with a gas starter and wood-burning fireplace, a living room, and a huge unfinished basement! There are four spacious bedrooms upstairs, including the master suite which features a sitting room and a walk-in closet. Enjoy the outdoors on the covered front porch or the large back deck, overlooking a private, fenced backyard on a .41-acre lot. There is also additional storage with the outbuilding/shed on the side of the house. Long driveway with plenty of room for parking and a 2-car garage. Located near schools, shopping, and trails, this home offers the best of both worldspeaceful living with easy access to community amenities!
Association Fees / Info
Hoa: No
Community Features: Near Public Transport, Near Schools, Near Shopping, Near Trails/Greenway
Bathroom Info
Halfbaths: 1
Total Baths: 3.00
Fullbaths: 2
Room Bedroom Features: Oversized Master, Sitting Room
Bedroom Info
Beds: 4
Building Info
Habitable Residence: No
Business Info
Equipment: None
Exterior Features
Fence: Back Yard
Patio and Porch: Covered, Deck, Front Porch, Rear Porch
Exterior Features: Private Entrance, Private Yard, Storage
Road Surface Type: Asphalt
Pool Private: No
County: Gwinnett - GA
Acres: 0.41
Pool Desc: None
Fees / Restrictions
Financial
Original Price: $509,000
Owner Financing: No
Garage / Parking
Parking Features: Attached, Driveway, Garage, Garage Door Opener, Garage Faces Side
Green / Env Info
Green Energy Generation: None
Handicap
Accessibility Features: None
Interior Features
Security Ftr: Smoke Detector(s)
Fireplace Features: Family Room, Gas Starter
Levels: Two
Appliances: Dishwasher, Disposal, Gas Range, Microwave, Refrigerator
Laundry Features: In Kitchen, Laundry Closet, Main Level
Interior Features: Crown Molding, Disappearing Attic Stairs, Entrance Foyer, High Ceilings 9 ft Main, High Speed Internet, Walk-In Closet(s)
Flooring: Laminate, Luxury Vinyl
Spa Features: None
Lot Info
Lot Size Source: Public Records
Lot Features: Back Yard, Front Yard, Private
Lot Size: x 100
Misc
Property Attached: No
Home Warranty: No
Open House
Other
Other Structures: Outbuilding
Property Info
Construction Materials: Vinyl Siding
Year Built: 1,979
Property Condition: Resale
Roof: Composition, Shingle
Property Type: Residential Detached
Style: Colonial, Traditional
Rental Info
Land Lease: No
Room Info
Kitchen Features: Breakfast Room, Cabinets White, Eat-in Kitchen, Laminate Counters, Pantry, View to Family Room
Room Master Bathroom Features: Tub/Shower Combo
Room Dining Room Features: Separate Dining Room
Special Features
Green Features: None
Special Listing Conditions: None
Special Circumstances: None
Sqft Info
Building Area Total: 2244
Building Area Source: Public Records
Tax Info
Tax Amount Annual: 7017
Tax Year: 2,023
Tax Parcel Letter: R6304-032
Unit Info
Utilities / Hvac
Cool System: Central Air, Window Unit(s)
Electric: 110 Volts, 220 Volts
Heating: Central, Forced Air, Natural Gas
Utilities: Cable Available, Electricity Available, Natural Gas Available, Phone Available, Sewer Available, Water Available
Sewer: Public Sewer
Waterfront / Water
Water Body Name: None
Water Source: Public
Waterfront Features: None
Directions
From 285 N take Peachtree Industrial Blvd North exit. Exit off to right at Peachtree Industrial & Jones Mill Road exit Turn left at red light. Home will e on Right.Listing Provided courtesy of Century 21 Connect Realty
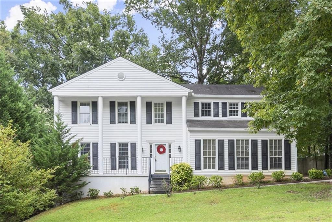
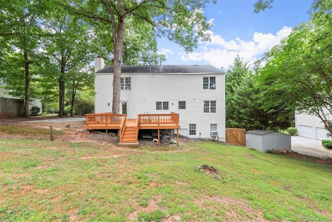
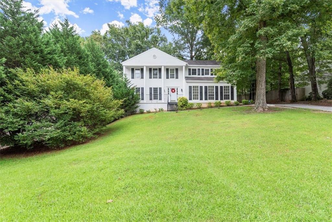
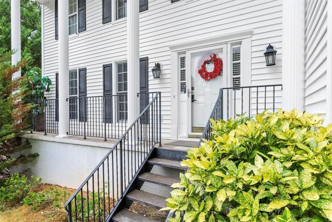
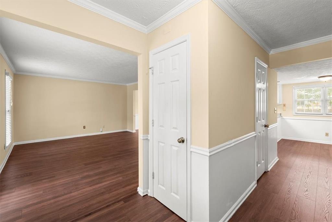
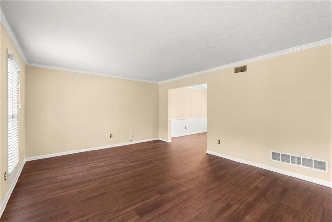
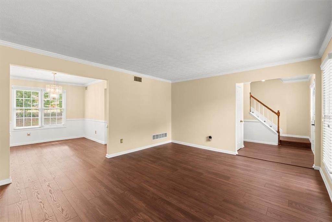
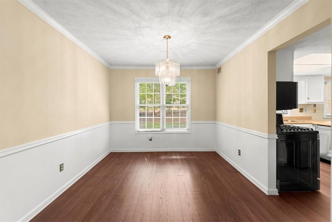
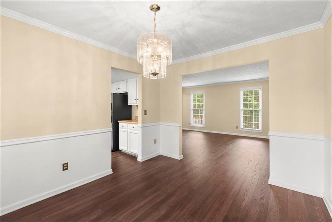
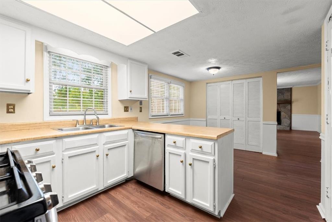
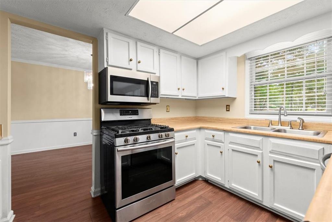
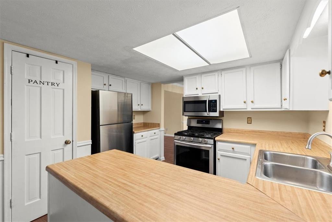
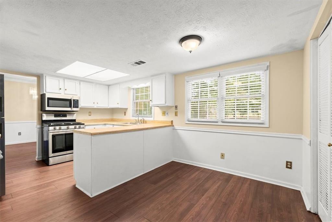
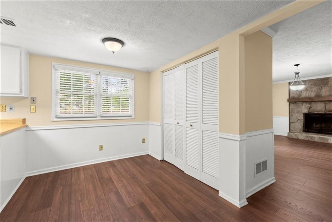
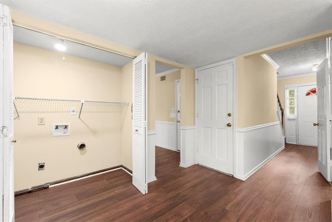
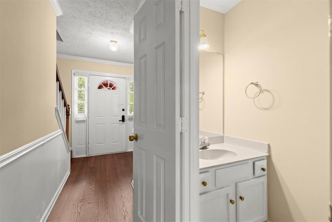
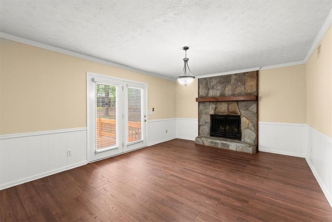
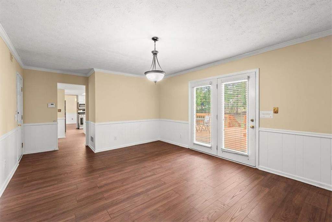
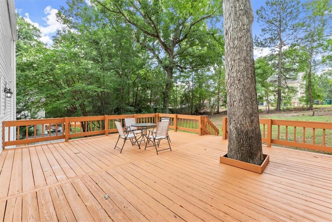
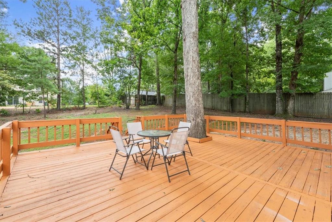
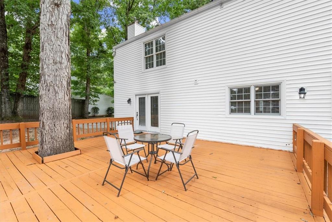
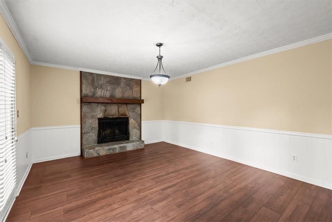
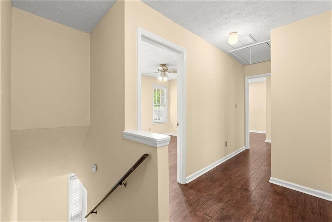
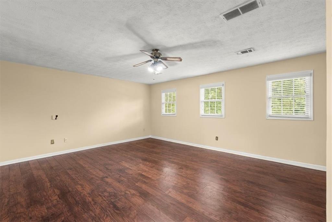
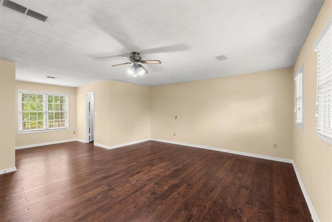
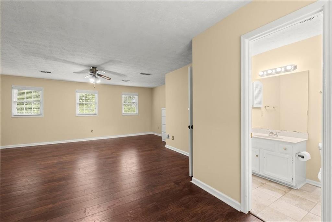
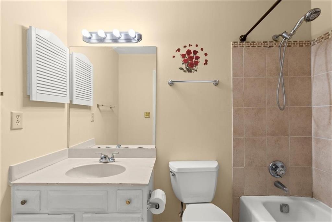
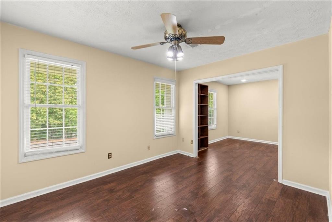
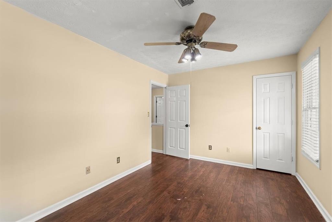
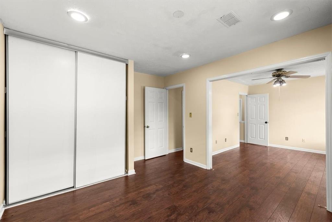
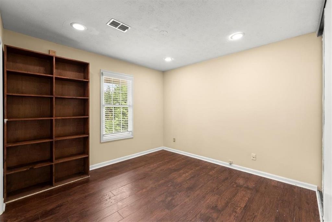
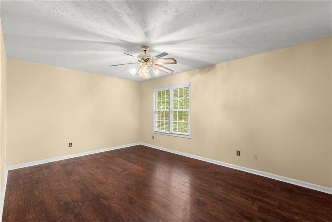
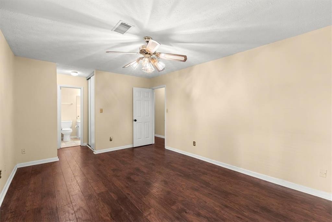
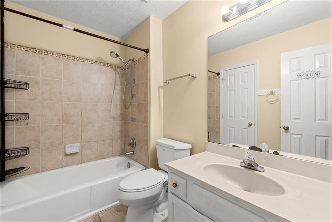
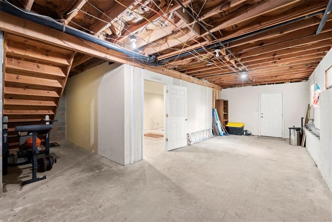
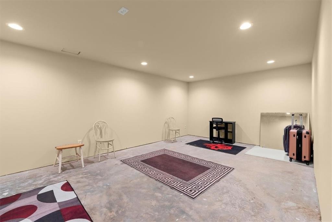
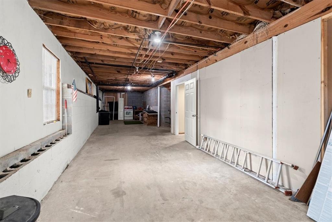
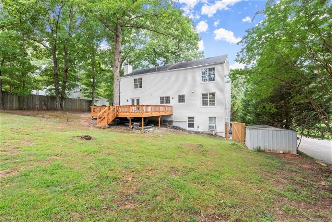
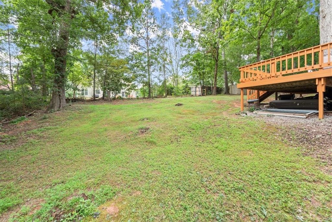
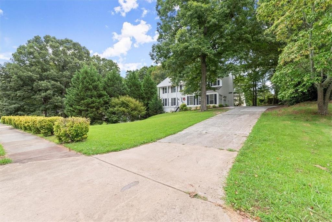
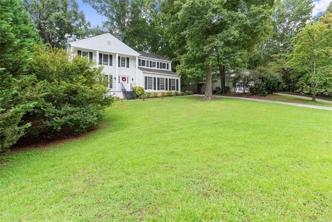
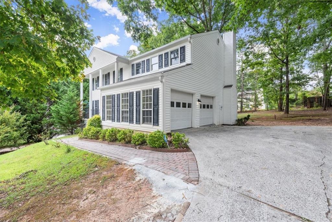
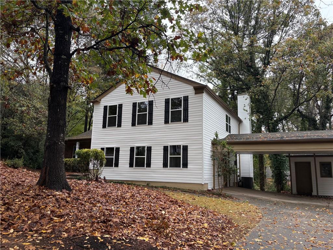
 MLS# 411344356
MLS# 411344356 