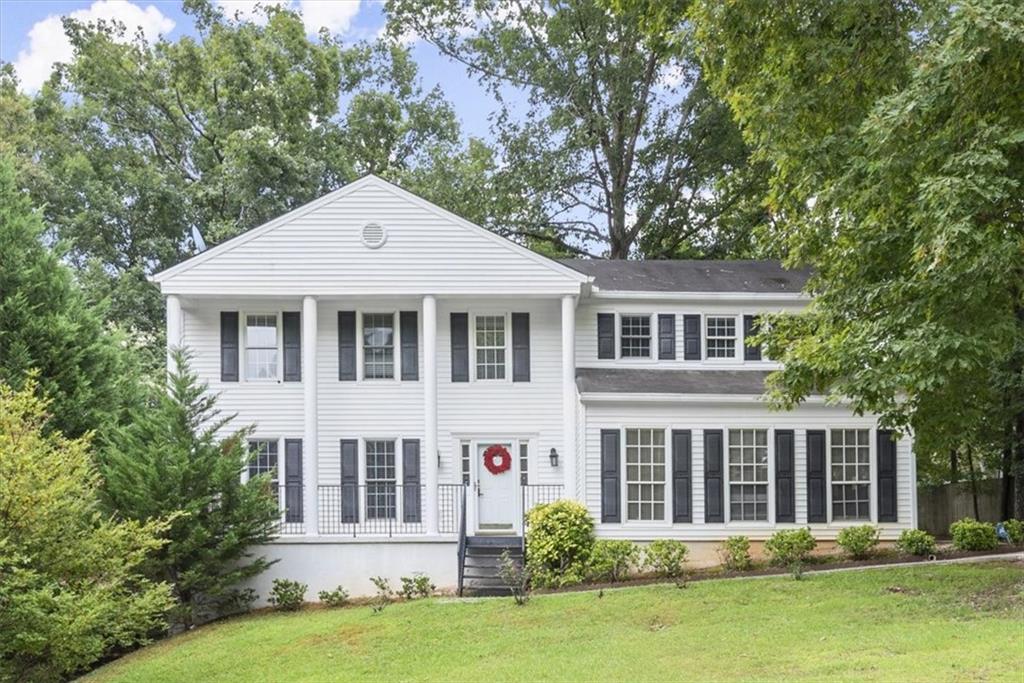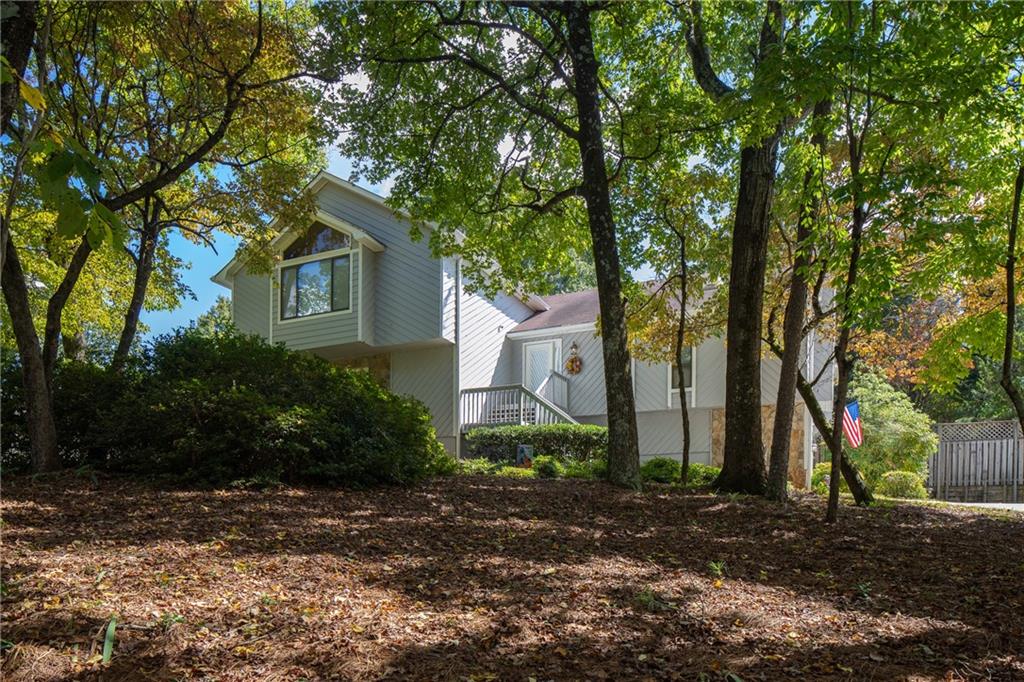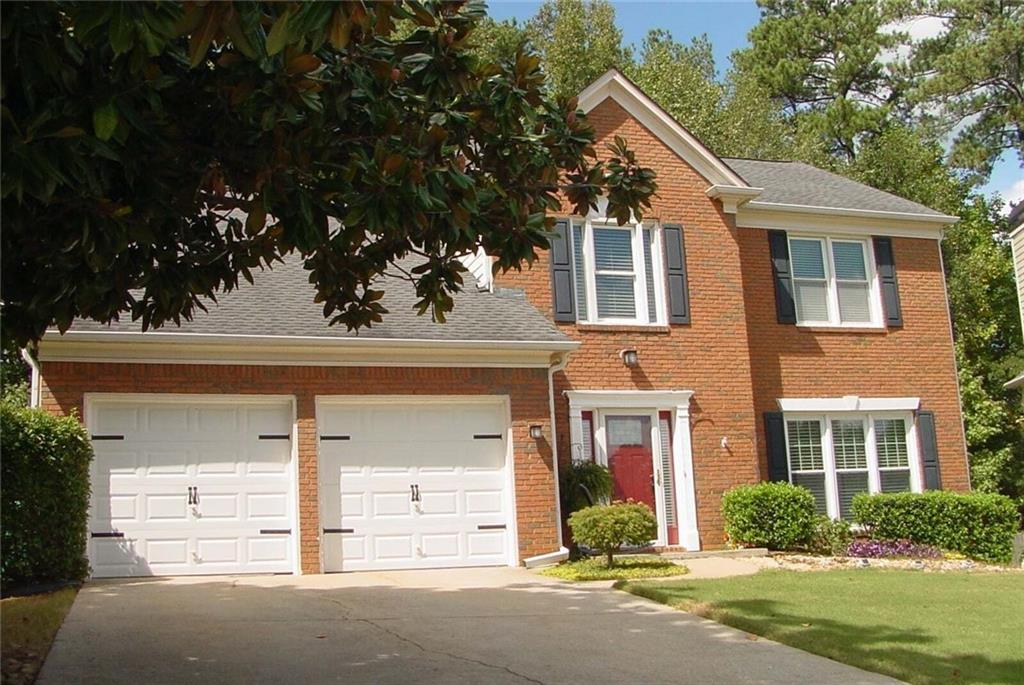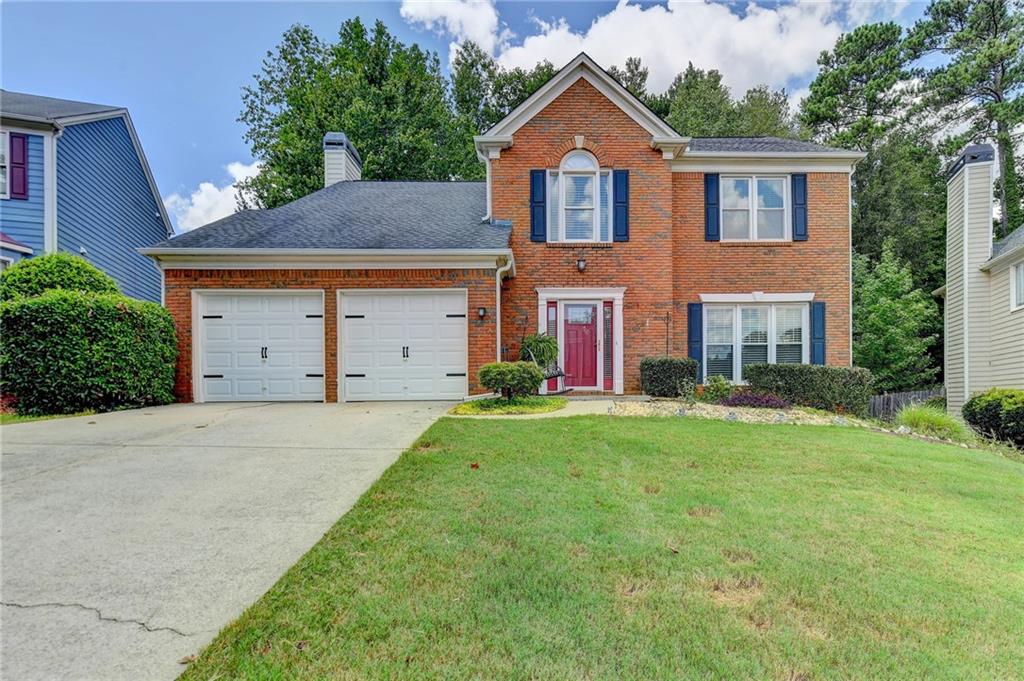3736 Wildwood Farms Drive Peachtree Corners GA 30096, MLS# 407035419
Peachtree Corners, GA 30096
- 4Beds
- 2Full Baths
- 1Half Baths
- N/A SqFt
- 1984Year Built
- 0.56Acres
- MLS# 407035419
- Residential
- Single Family Residence
- Active
- Approx Time on Market1 month, 13 days
- AreaN/A
- CountyGwinnett - GA
- Subdivision Wildwood Farms
Overview
NO HOA! Coveted Peachtree Corners location just minutes from Berkeley Lake, numerous shopping centers, restaurants, Berkeley Lake Elementary, and Duluth Middle and High Schools. Conveniently close to Peachtree Industrial Blvd, I-285, and I-85. This large, gracious two-story home with a front porch is nestled on a private, wooded corner lot. Traditional finishes include oak paneling and a built-in bar cabinet in the family room. The kitchen, screened-in porch, and deck offer stunning wooded views filled with songbirds, butterflies, and deer. The backyard is partially fenced. The kitchen features two separate pantries and a large utility room, ideal for additional storage cabinets. The generously-sized master suite includes a sitting area, two walk-in closets, and an oversized bathroom with separate His & Her vanities, a walk-in shower, and a soaker tub. The partially finished basement provides a recreation room, space for a bathroom installation, an extra storage room, and direct access to the backyard. Make this charming home yours today with a little ""TLC"" Home is sold ""AS IS"".
Association Fees / Info
Hoa: No
Community Features: Street Lights
Bathroom Info
Halfbaths: 1
Total Baths: 3.00
Fullbaths: 2
Room Bedroom Features: Other
Bedroom Info
Beds: 4
Building Info
Habitable Residence: No
Business Info
Equipment: None
Exterior Features
Fence: Fenced, Privacy, Wood
Patio and Porch: Deck, Screened
Exterior Features: Other, Private Yard
Road Surface Type: Asphalt
Pool Private: No
County: Gwinnett - GA
Acres: 0.56
Pool Desc: None
Fees / Restrictions
Financial
Original Price: $515,000
Owner Financing: No
Garage / Parking
Parking Features: Attached, Garage, Garage Door Opener, Kitchen Level
Green / Env Info
Green Energy Generation: None
Handicap
Accessibility Features: None
Interior Features
Security Ftr: Fire Alarm, Smoke Detector(s)
Fireplace Features: Family Room, Gas Starter
Levels: Two
Appliances: Dishwasher, Disposal, Double Oven, Gas Water Heater, Microwave
Laundry Features: Laundry Closet, Laundry Room
Interior Features: Bookcases, Double Vanity, Entrance Foyer, High Ceilings, High Ceilings 9 ft Lower, High Ceilings 9 ft Main, High Ceilings 9 ft Upper, High Speed Internet, Tray Ceiling(s)
Flooring: Carpet, Ceramic Tile, Laminate
Spa Features: None
Lot Info
Lot Size Source: Assessor
Lot Features: Corner Lot, Private, Street Lights, Wooded
Misc
Property Attached: No
Home Warranty: No
Open House
Other
Other Structures: None
Property Info
Construction Materials: Brick
Year Built: 1,984
Property Condition: Resale
Roof: Composition
Property Type: Residential Detached
Style: Traditional
Rental Info
Land Lease: No
Room Info
Kitchen Features: Breakfast Room, Country Kitchen, Pantry, Solid Surface Counters
Room Master Bathroom Features: Separate Tub/Shower
Room Dining Room Features: Seats 12+,Separate Dining Room
Special Features
Green Features: None
Special Listing Conditions: None
Special Circumstances: None
Sqft Info
Building Area Source: Not Available
Tax Info
Tax Amount Annual: 1117
Tax Year: 2,023
Tax Parcel Letter: R6300-211
Unit Info
Utilities / Hvac
Cool System: Attic Fan, Ceiling Fan(s), Central Air, Electric
Electric: 220 Volts
Heating: Central, Forced Air, Natural Gas
Utilities: Cable Available, Electricity Available, Natural Gas Available, Phone Available, Underground Utilities, Water Available
Sewer: Septic Tank
Waterfront / Water
Water Body Name: None
Water Source: Public
Waterfront Features: None
Directions
From I-285 take Peachtree Idustrial Boulevard North to Medlock Bridge Road. Turn right at the light. Take left onto Bush Road. Right onto Wildwood Farms Drive. Home is on the right.Listing Provided courtesy of Maximum One Realty Executives
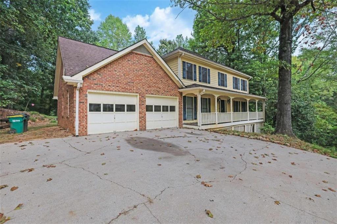
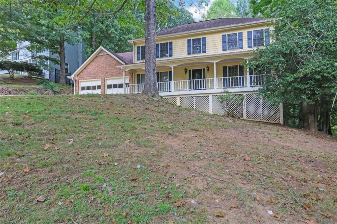
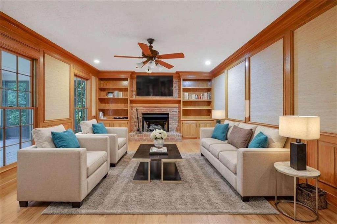
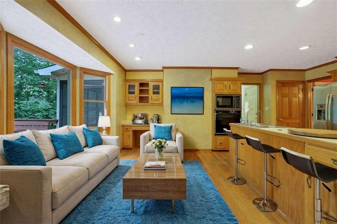
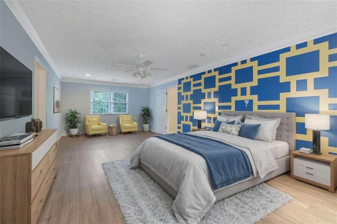
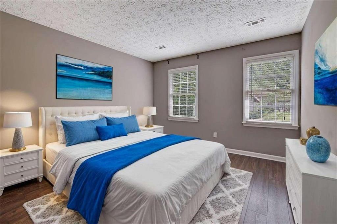
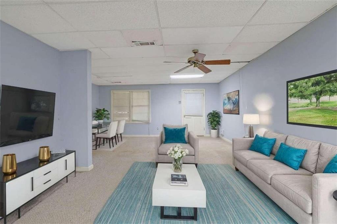
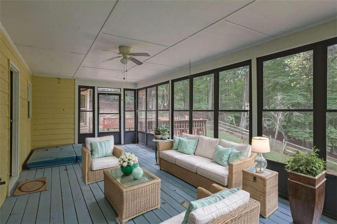
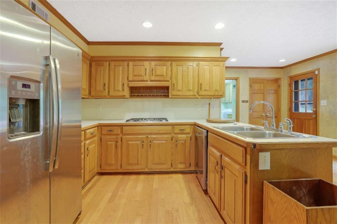
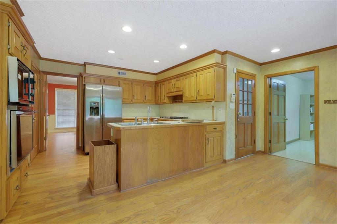
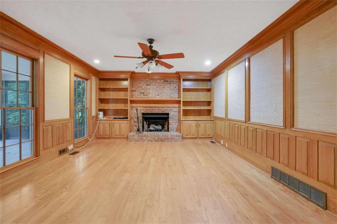
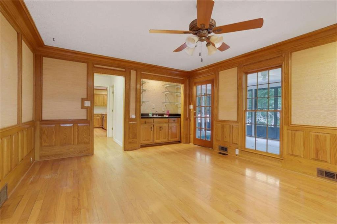
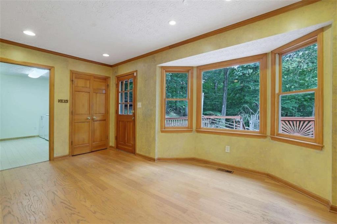
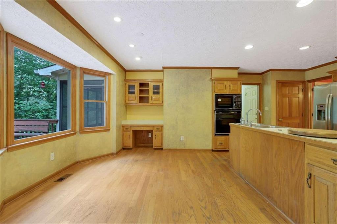
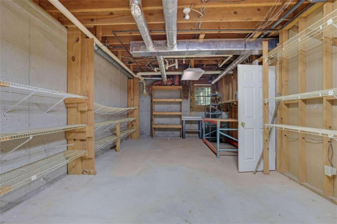
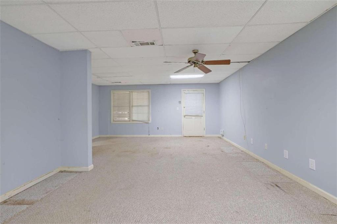
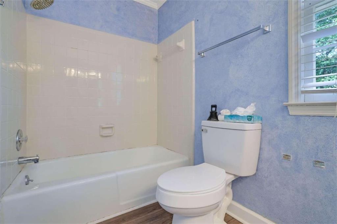
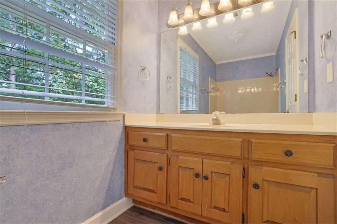
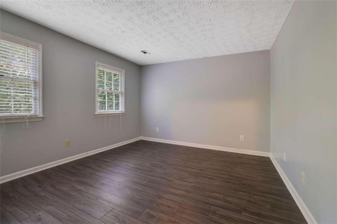
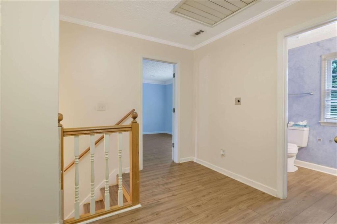
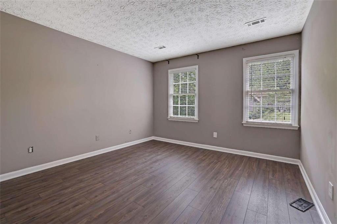
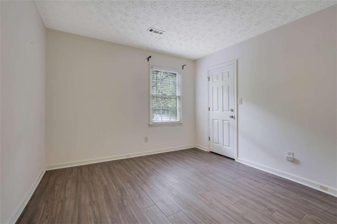
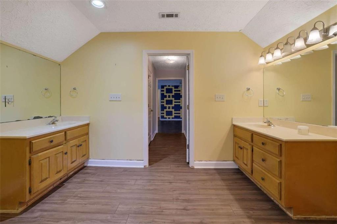
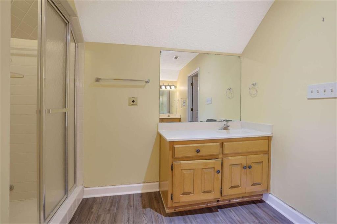
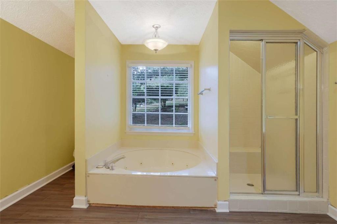
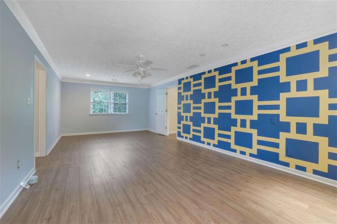
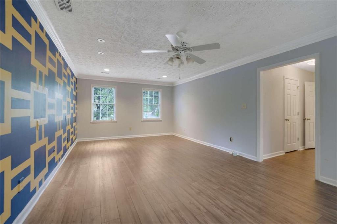
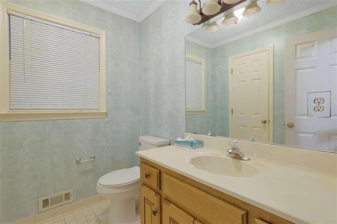
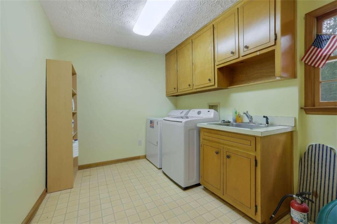
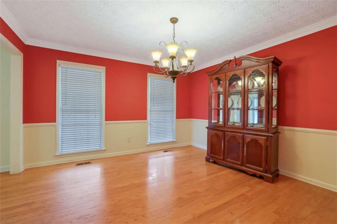
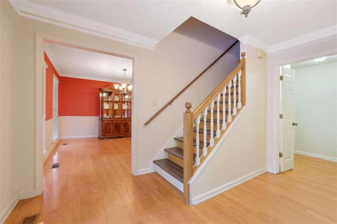
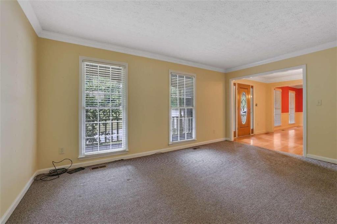
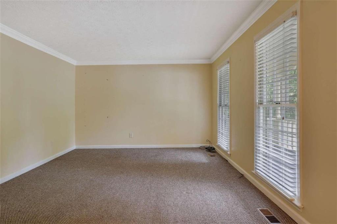
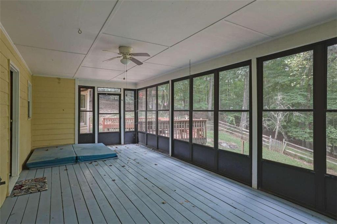
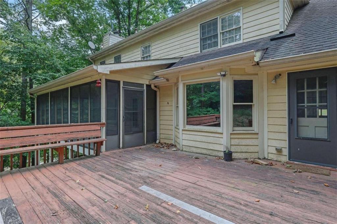
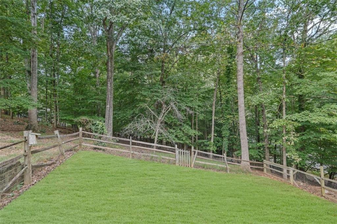
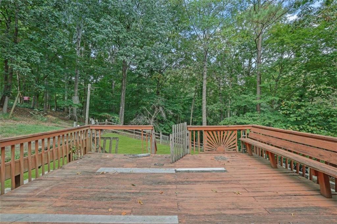
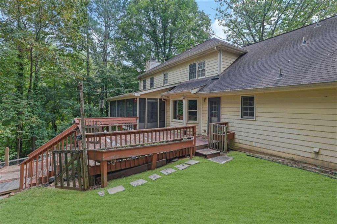
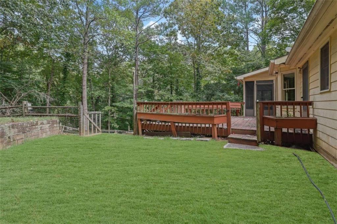
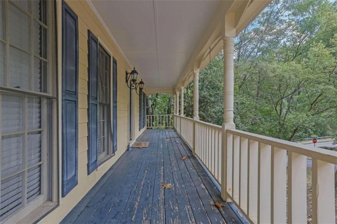
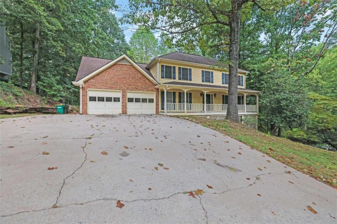
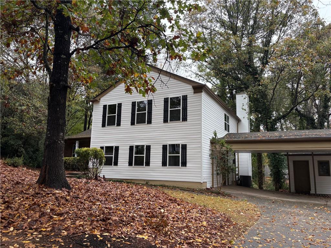
 MLS# 411344356
MLS# 411344356 