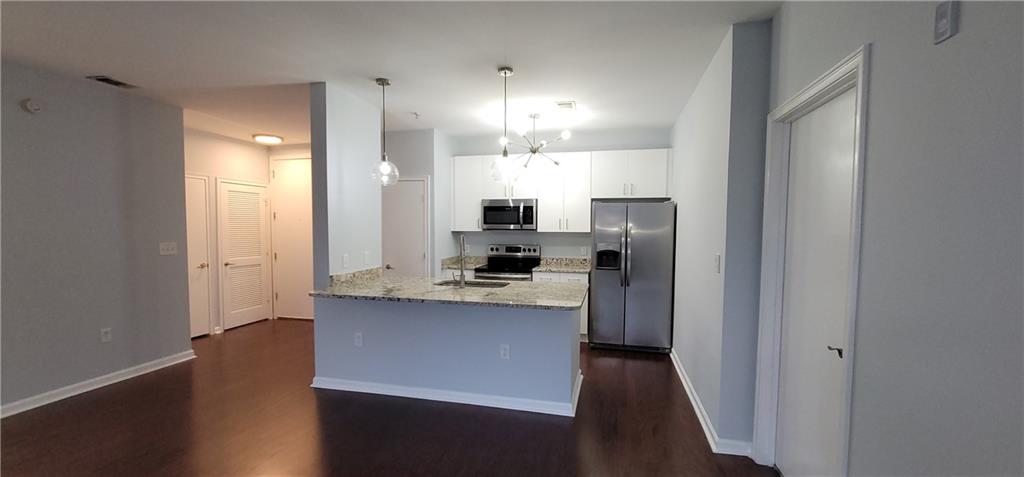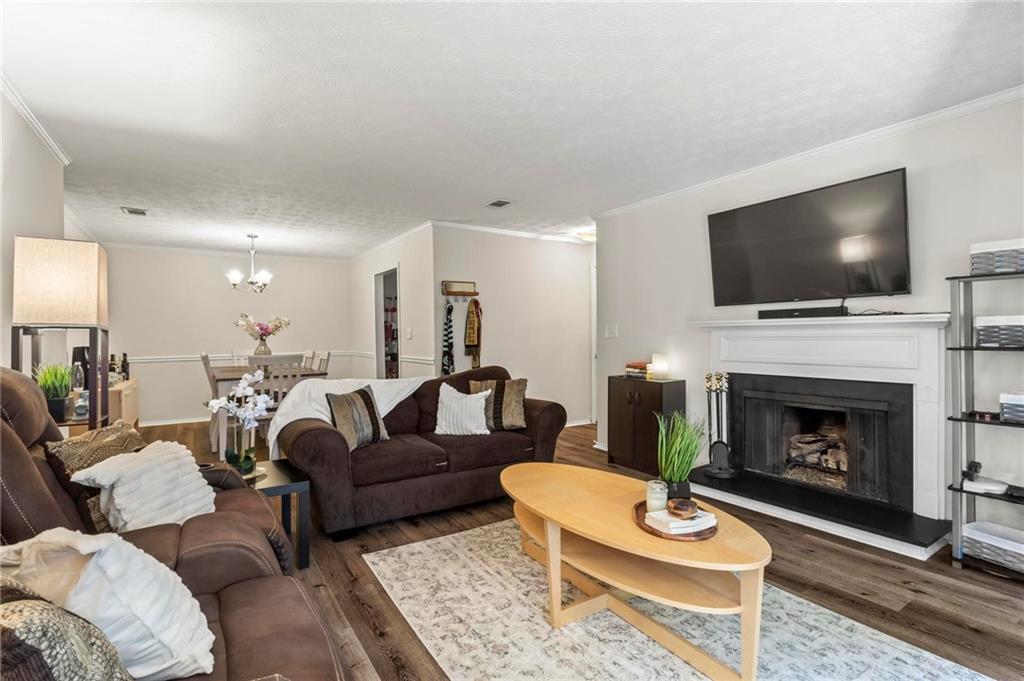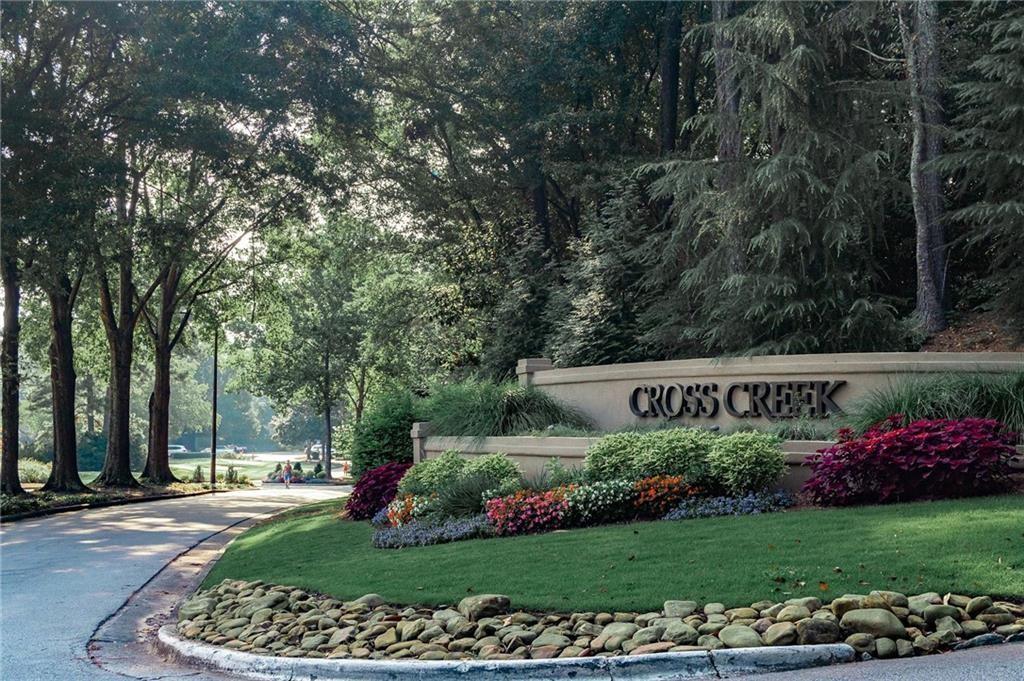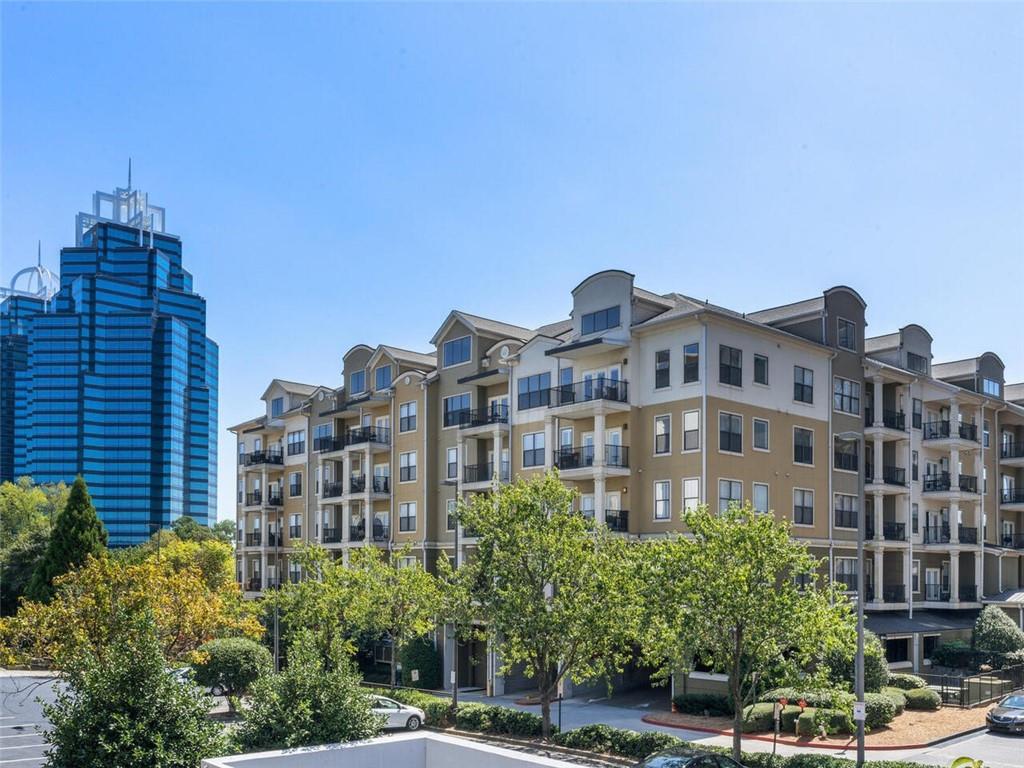400 W Peachtree Street UNIT #2116 Atlanta GA 30308, MLS# 408318291
Atlanta, GA 30308
- 1Beds
- 1Full Baths
- N/AHalf Baths
- N/A SqFt
- 2007Year Built
- 0.02Acres
- MLS# 408318291
- Residential
- Condominium
- Active Under Contract
- Approx Time on Market30 days
- AreaN/A
- CountyFulton - GA
- Subdivision Twelve Centennial Place
Overview
JUST LISTED 10/15. FHA & VA APPROVED! Buy with as little as 3.5% down. SELLER SAYS CUT TO THE CHASE AND MAKE THIS THE BEST VALUE IN THE BUILDING. Don't miss this great buy for the largest one bedroom floor-plan in the building located on the 21st floor. LP flooring, 10' ceilings, granite counter tops, stainless steel appliances and a 10' high wall of glass opening to a balcony with panoramic city views. Long entrance foyer to great guests and showcase art. Master with double closet & custom sliding door for additional privacy. Hall laundry room will accommodate full size w/d. Take advantage of low FHA & VA interest rates, build equity and stop paying rent. LOCATION, LOCATION, LOCATION......Just steps to dozens of great restaurants, hotels, shops and all of the night life that our vibrant city offer. If you happen to work downtown you won't even need a car. Public transportation is all directions including the MARTA train which runs directly to Hartsfield Jackson Airport.
Association Fees / Info
Hoa: Yes
Hoa Fees Frequency: Monthly
Hoa Fees: 379
Community Features: Business Center, Clubhouse, Concierge, Fitness Center, Gated, Homeowners Assoc, Meeting Room, Near Beltline, Near Public Transport, Near Shopping, Sidewalks, Street Lights
Hoa Fees Frequency: Annually
Association Fee Includes: Maintenance Grounds, Maintenance Structure, Receptionist, Reserve Fund, Security, Sewer, Swim, Trash
Bathroom Info
Main Bathroom Level: 1
Total Baths: 1.00
Fullbaths: 1
Room Bedroom Features: Other
Bedroom Info
Beds: 1
Building Info
Habitable Residence: No
Business Info
Equipment: None
Exterior Features
Fence: None
Patio and Porch: None
Exterior Features: Balcony
Road Surface Type: Asphalt
Pool Private: No
County: Fulton - GA
Acres: 0.02
Pool Desc: None
Fees / Restrictions
Financial
Original Price: $224,900
Owner Financing: No
Garage / Parking
Parking Features: Assigned, Deeded, Garage
Green / Env Info
Green Energy Generation: None
Handicap
Accessibility Features: None
Interior Features
Security Ftr: Carbon Monoxide Detector(s), Fire Alarm, Fire Sprinkler System, Intercom, Secured Garage/Parking, Security Gate, Security Lights, Smoke Detector(s)
Fireplace Features: None
Levels: One
Appliances: Dishwasher, Disposal, Electric Range, Electric Water Heater, Range Hood
Laundry Features: Electric Dryer Hookup, In Hall
Interior Features: Entrance Foyer, High Ceilings 10 ft Main, High Speed Internet
Flooring: Luxury Vinyl
Spa Features: None
Lot Info
Lot Size Source: Public Records
Lot Features: Other
Lot Size: x
Misc
Property Attached: Yes
Home Warranty: No
Open House
Other
Other Structures: None
Property Info
Construction Materials: Concrete
Year Built: 2,007
Property Condition: Resale
Roof: Composition
Property Type: Residential Attached
Style: High Rise (6 or more stories)
Rental Info
Land Lease: No
Room Info
Kitchen Features: Breakfast Bar, Cabinets Stain, Stone Counters, View to Family Room
Room Master Bathroom Features: Tub/Shower Combo
Room Dining Room Features: Open Concept
Special Features
Green Features: None
Special Listing Conditions: Real Estate Owned
Special Circumstances: Investor Owned, No disclosures from Seller
Sqft Info
Building Area Total: 776
Building Area Source: Public Records
Tax Info
Tax Amount Annual: 4341
Tax Year: 2,023
Tax Parcel Letter: 14-0079-0013-298-2
Unit Info
Unit: 2116
Num Units In Community: 517
Utilities / Hvac
Cool System: Ceiling Fan(s), Central Air, Electric
Electric: 110 Volts
Heating: Central, Electric, Forced Air
Utilities: Other
Sewer: Public Sewer
Waterfront / Water
Water Body Name: None
Water Source: Public
Waterfront Features: None
Directions
GPS friendly. You can park on West Peachtree using one of the metered spaces or in the parking deck on Ted Turner Drive.Listing Provided courtesy of Realty Professionals, Inc.



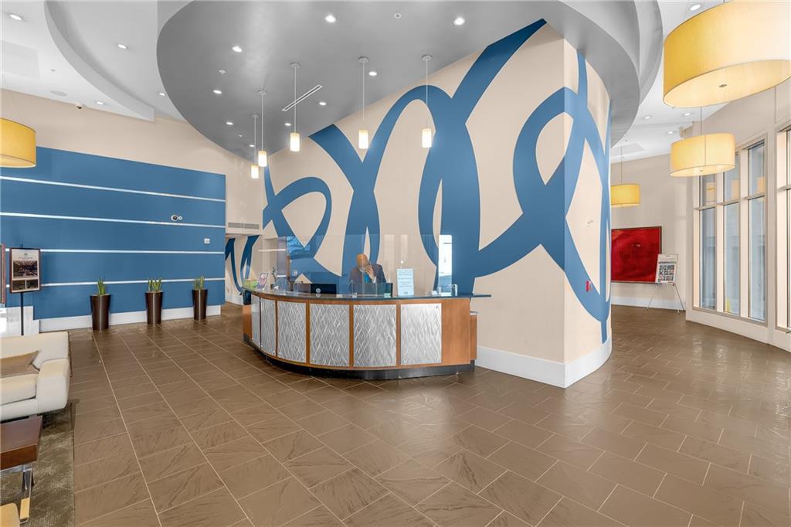

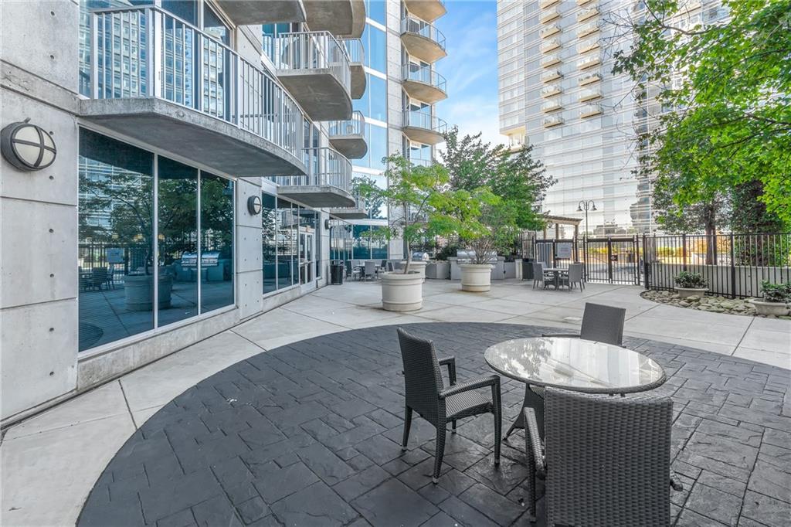
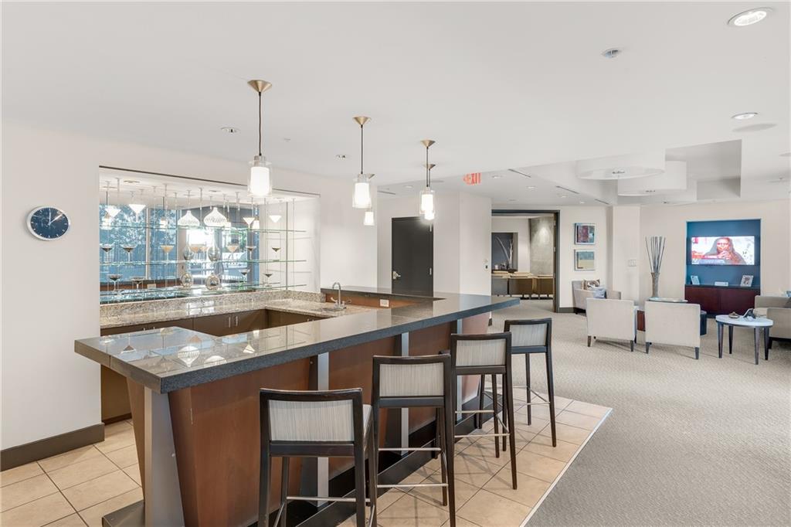
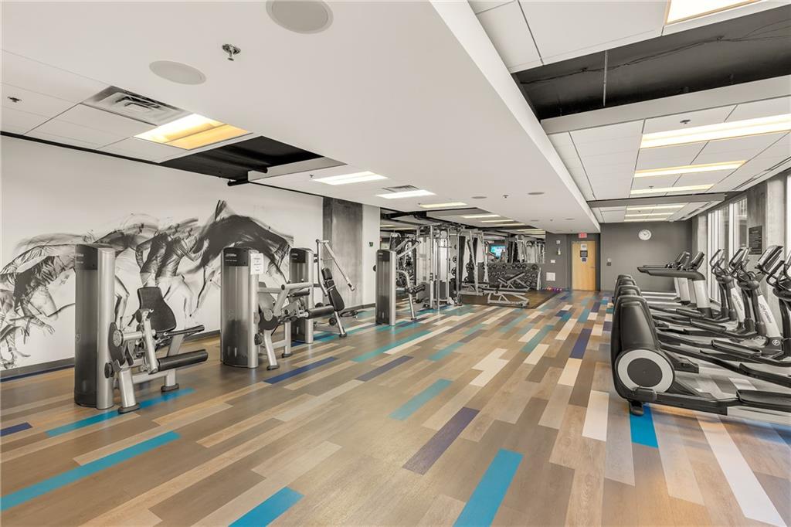
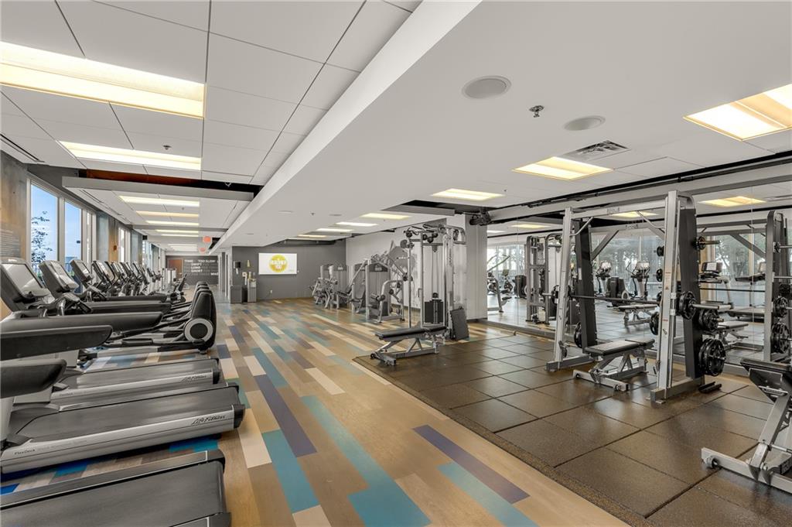
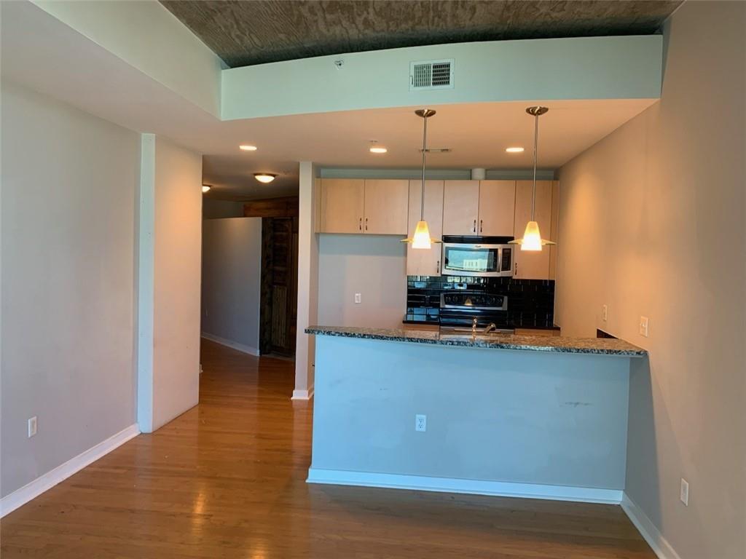
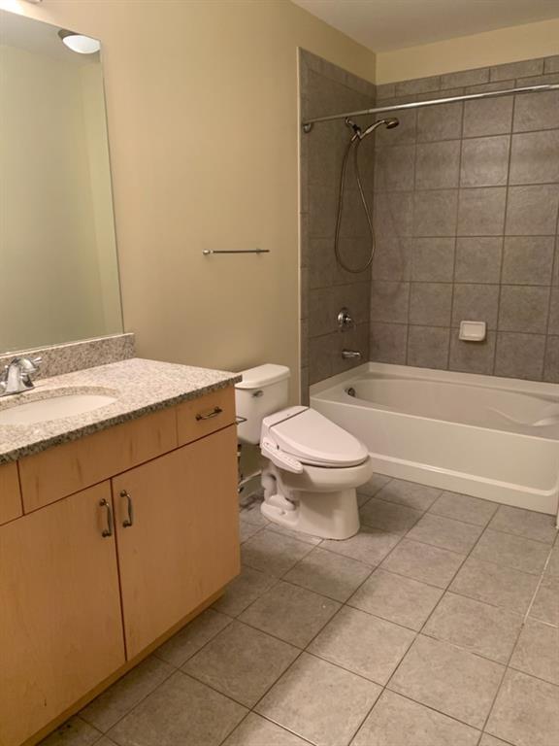
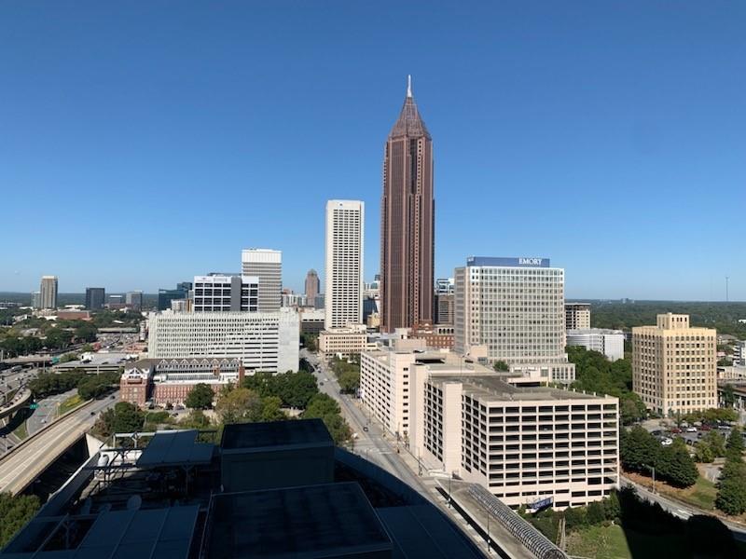
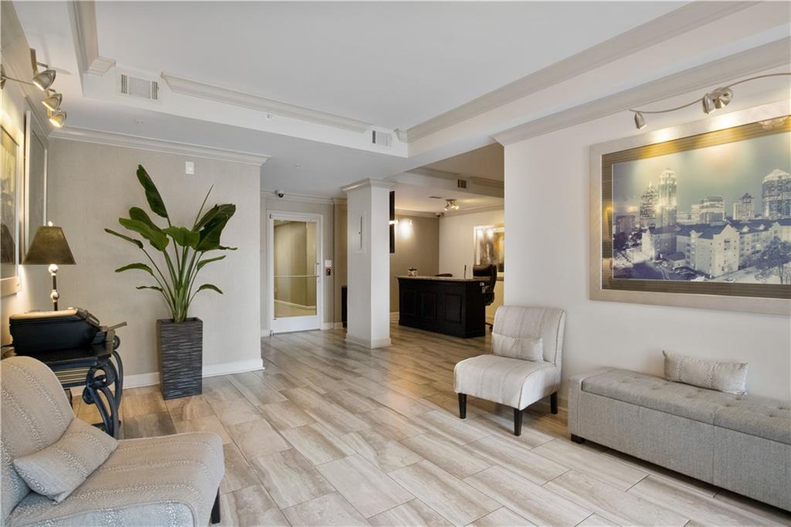
 MLS# 411007462
MLS# 411007462 