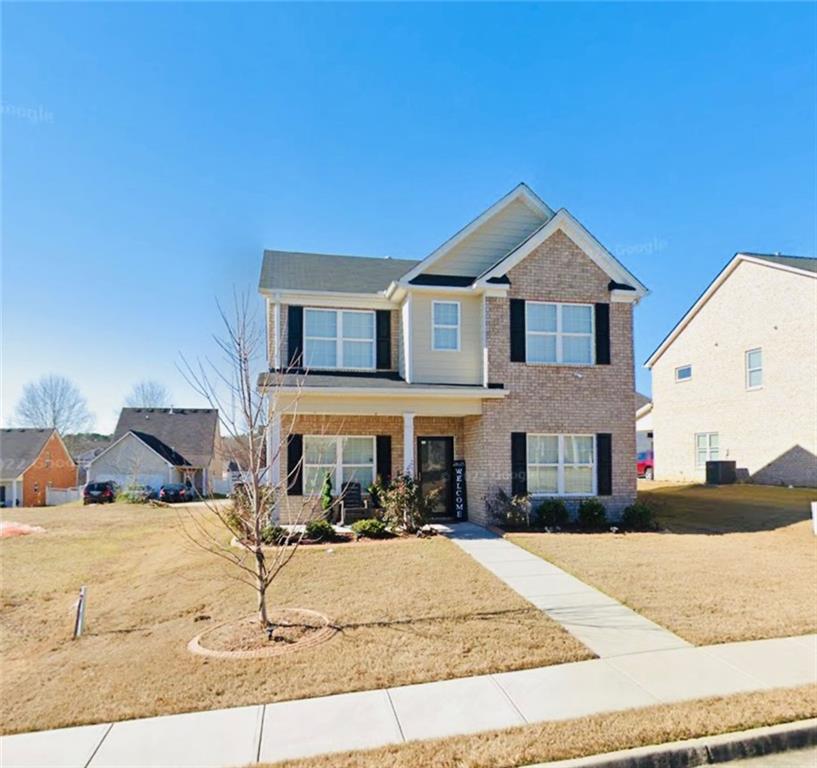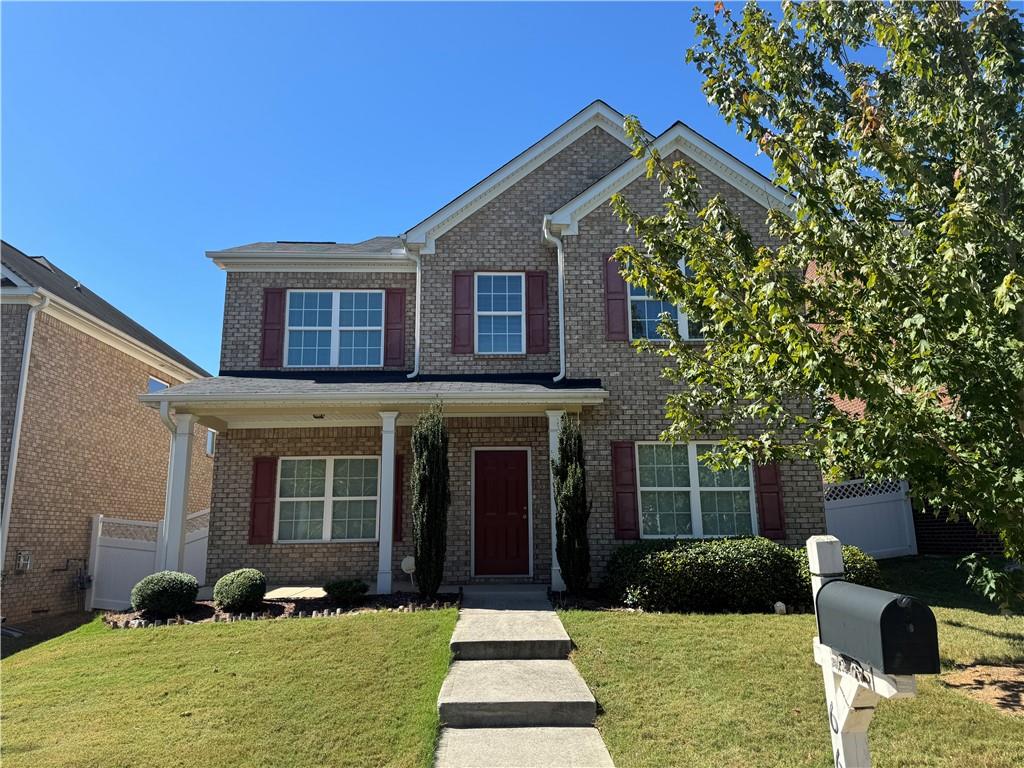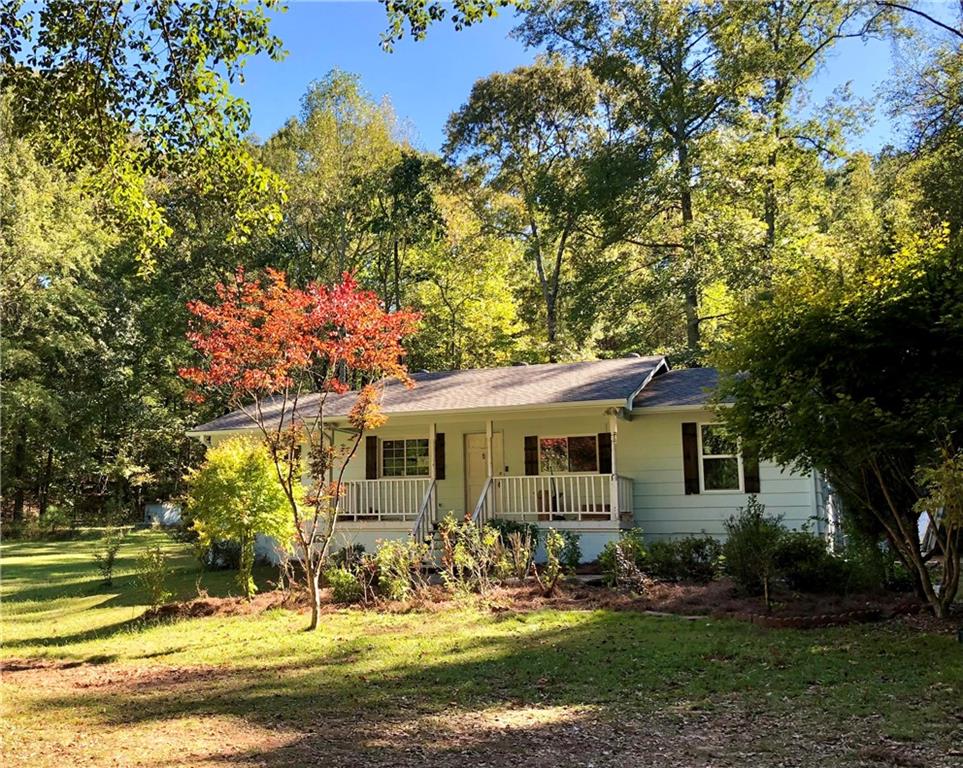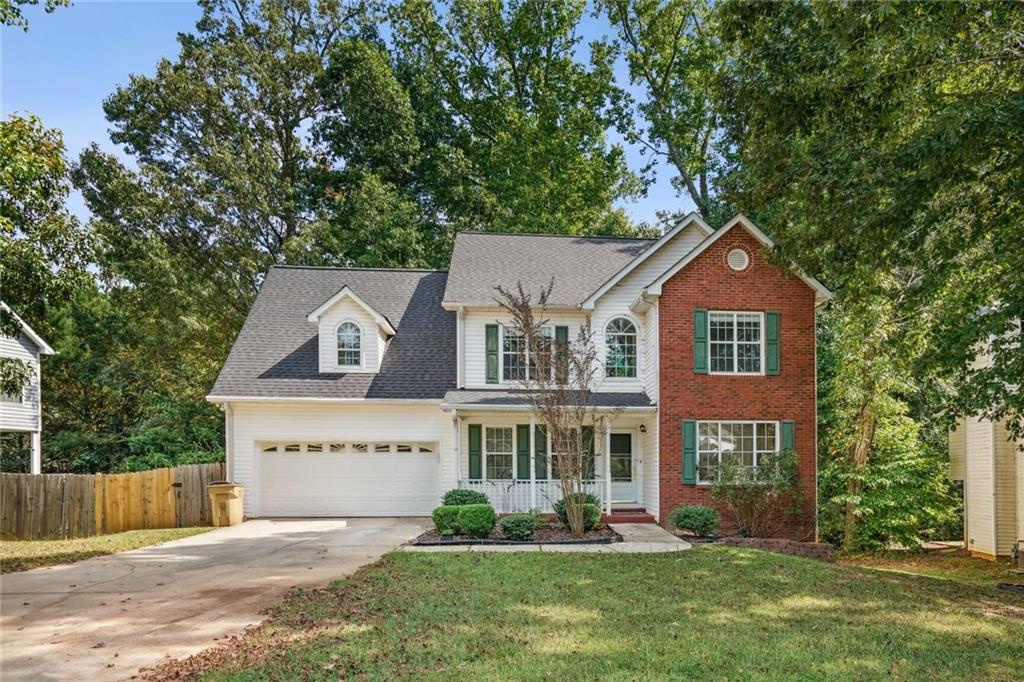491 Mount Olive Road Stockbridge GA 30281, MLS# 403454560
Stockbridge, GA 30281
- 4Beds
- 3Full Baths
- N/AHalf Baths
- N/A SqFt
- 1988Year Built
- 0.06Acres
- MLS# 403454560
- Residential
- Single Family Residence
- Active
- Approx Time on Market2 months, 3 days
- AreaN/A
- CountyHenry - GA
- Subdivision MORGANS POND
Overview
Welcome to your dream home in Stockbridge, GA renovated and ready for you to move in! This stunning property has been thoughtfully upgraded from top to bottom ensuring years of worry-free living. The home features an open-concept layout that flows effortlessly into a gourmet kitchen, complete with elegant quartz countertops, custom cabinetry, and high-end stainless steel appliances. This space is perfect for entertaining or enjoying quiet family dinners. The master suite offers a private retreat with a luxurious, spa-like bathroom that provides the ultimate relaxation experience. Car enthusiasts and hobbyists alike will appreciate the dual garagesan attached 2-car garage and a separate 2-car garage right next to itoffering ample space for vehicles, storage, or a workshop. Step outside to a beautifully landscaped backyard, ideal for gatherings or simply enjoying peaceful moments. Located just minutes from the exciting new Bridges at Jodeco development, you'll have access to premium dining, shopping, and entertainment options, including Costco, Bahama Breeze, and a futuristic two-story Chick-fil-A. This home is the epitome of luxury and convenience, and its available now. Schedule your viewing todaythis opportunity wont last long!
Association Fees / Info
Hoa: No
Community Features: None
Bathroom Info
Total Baths: 3.00
Fullbaths: 3
Room Bedroom Features: Roommate Floor Plan, Split Bedroom Plan
Bedroom Info
Beds: 4
Building Info
Habitable Residence: No
Business Info
Equipment: None
Exterior Features
Fence: Back Yard, Fenced, Privacy, Wood
Patio and Porch: Deck, Rear Porch
Exterior Features: Private Yard
Road Surface Type: Paved
Pool Private: No
County: Henry - GA
Acres: 0.06
Pool Desc: None
Fees / Restrictions
Financial
Original Price: $359,000
Owner Financing: No
Garage / Parking
Parking Features: Driveway, Garage, Garage Faces Front
Green / Env Info
Green Energy Generation: None
Handicap
Accessibility Features: None
Interior Features
Security Ftr: Security System Leased, Smoke Detector(s)
Fireplace Features: Family Room
Levels: Multi/Split
Appliances: Dishwasher, Gas Oven, Refrigerator
Laundry Features: Laundry Room, Lower Level
Interior Features: High Ceilings 10 ft Upper
Flooring: Other
Spa Features: None
Lot Info
Lot Size Source: Public Records
Lot Features: Back Yard, Front Yard, Level
Lot Size: x
Misc
Property Attached: No
Home Warranty: No
Open House
Other
Other Structures: None
Property Info
Construction Materials: Cement Siding, Stucco
Year Built: 1,988
Property Condition: Updated/Remodeled
Roof: Composition
Property Type: Residential Detached
Style: Traditional
Rental Info
Land Lease: No
Room Info
Kitchen Features: Cabinets White, Kitchen Island, Stone Counters, View to Family Room
Room Master Bathroom Features: Double Vanity,Shower Only
Room Dining Room Features: Open Concept
Special Features
Green Features: None
Special Listing Conditions: None
Special Circumstances: Investor Owned
Sqft Info
Building Area Total: 1961
Building Area Source: Public Records
Tax Info
Tax Amount Annual: 4588
Tax Year: 2,023
Tax Parcel Letter: 053C01007000
Unit Info
Utilities / Hvac
Cool System: Ceiling Fan(s), Central Air
Electric: None
Heating: Central
Utilities: Electricity Available, Natural Gas Available, Sewer Available, Water Available
Sewer: Public Sewer
Waterfront / Water
Water Body Name: None
Water Source: Public
Waterfront Features: None
Directions
USE GPSListing Provided courtesy of Epique Realty
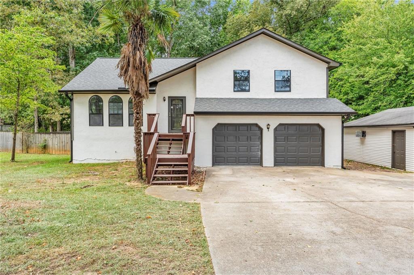
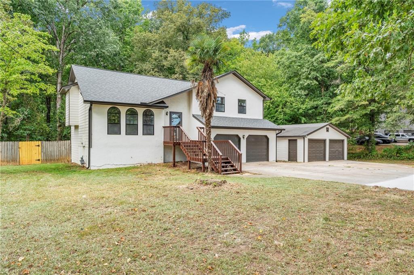
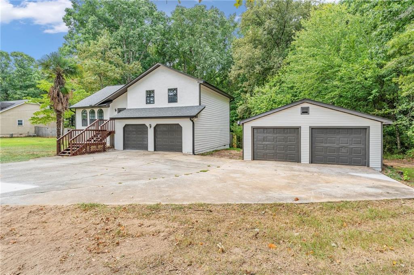
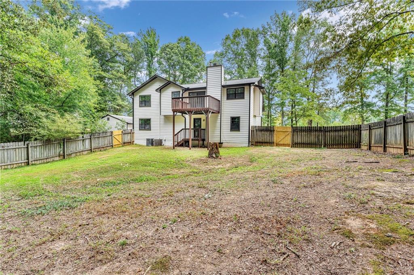
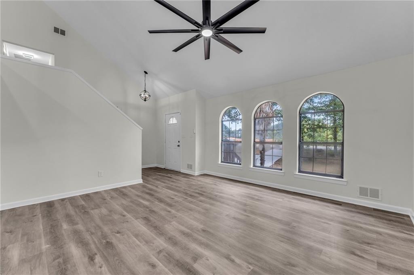
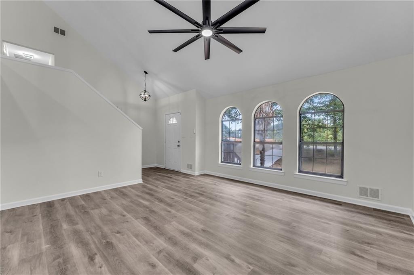
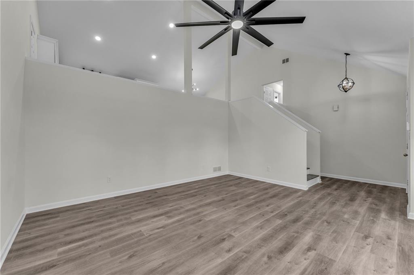
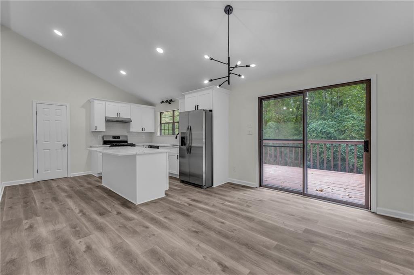
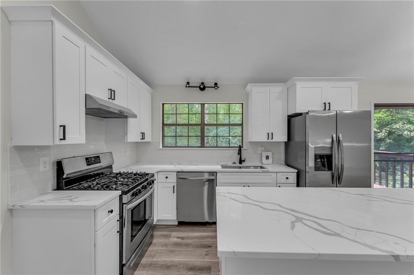
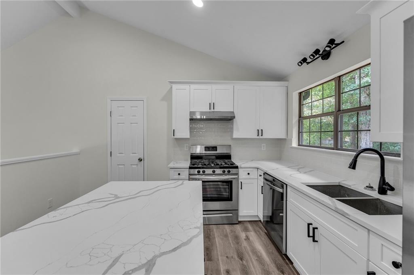
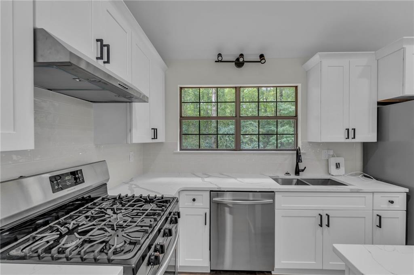
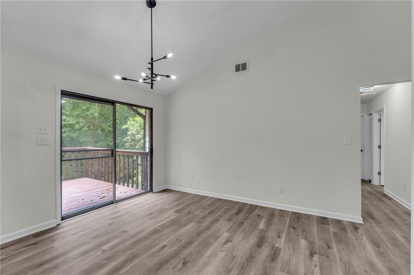
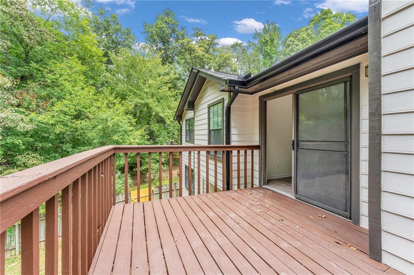
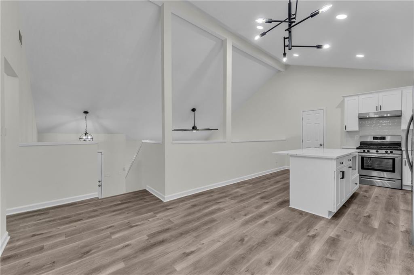
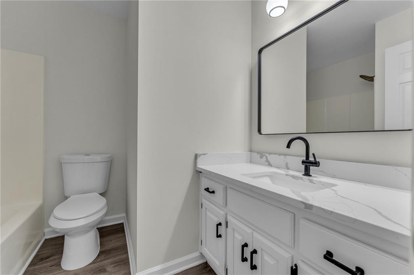
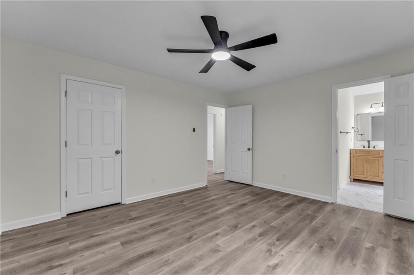
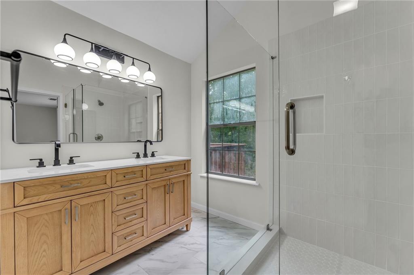
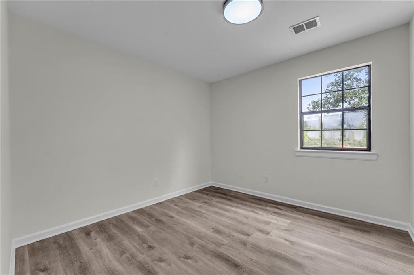
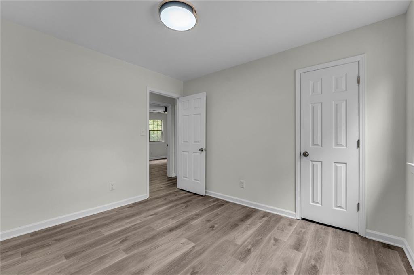
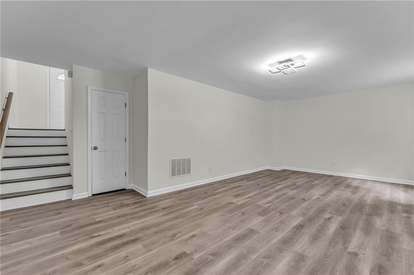
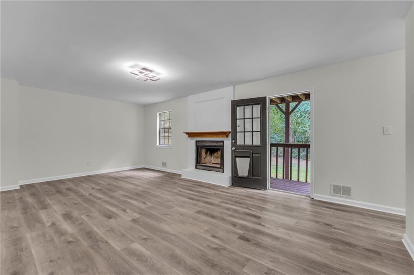
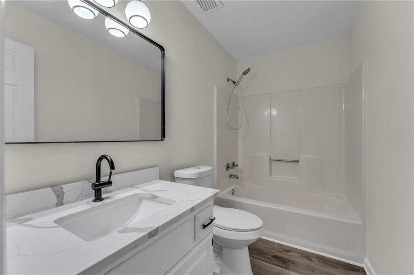
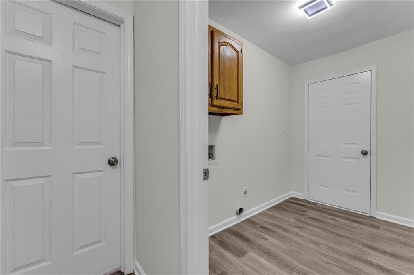
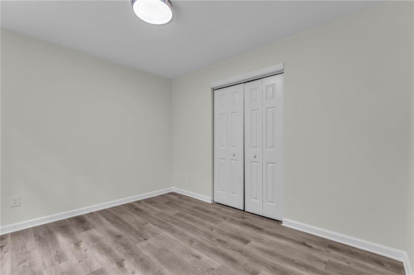
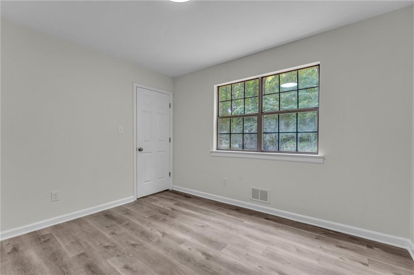
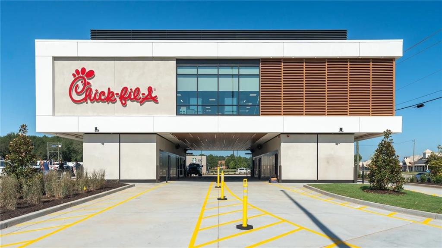
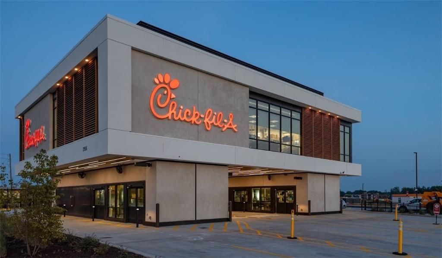
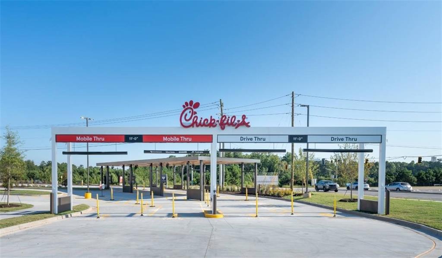
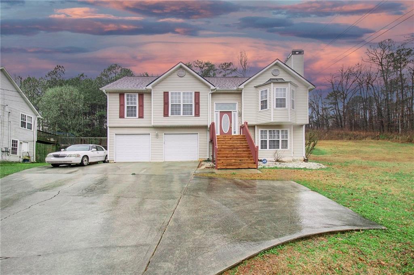
 MLS# 7347081
MLS# 7347081 