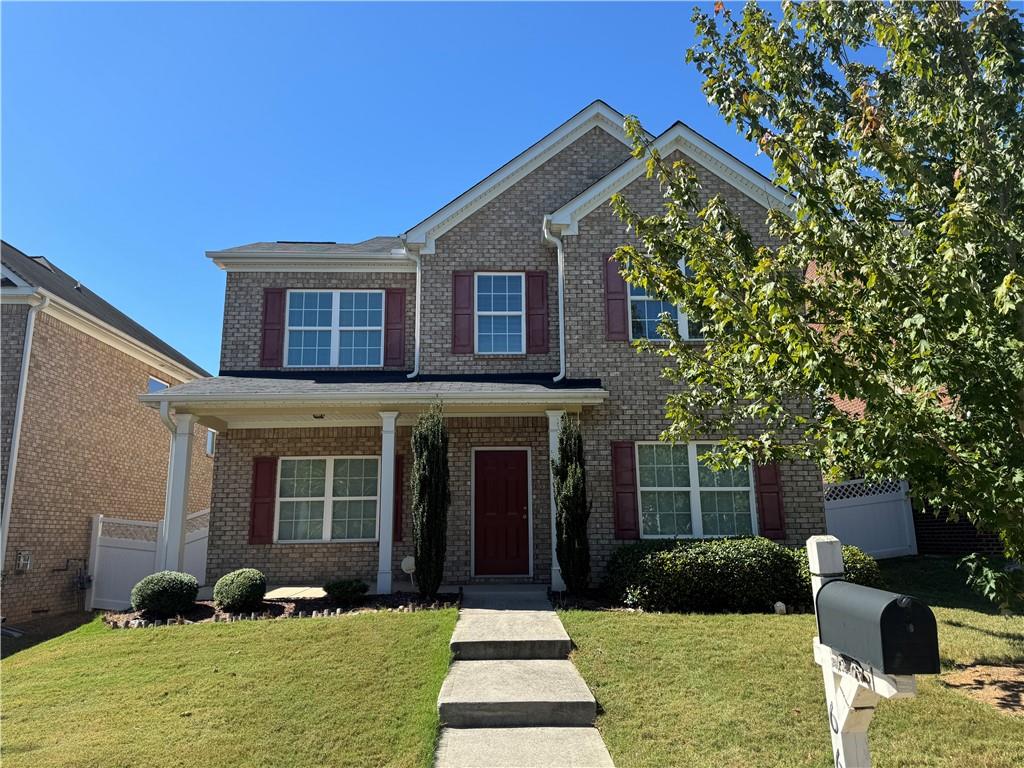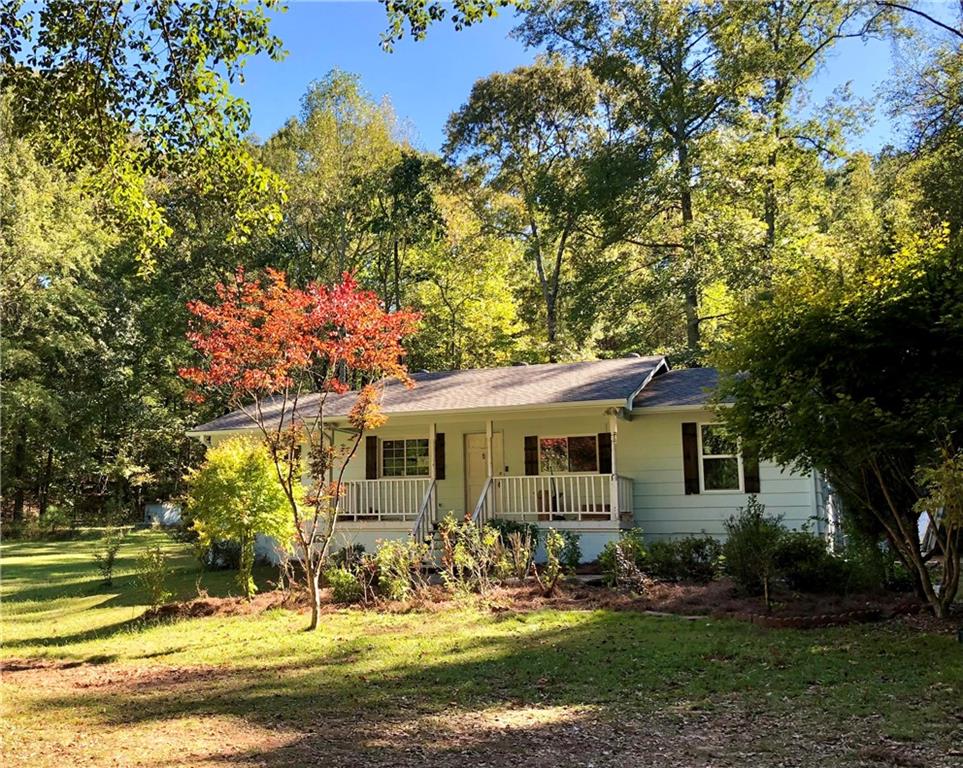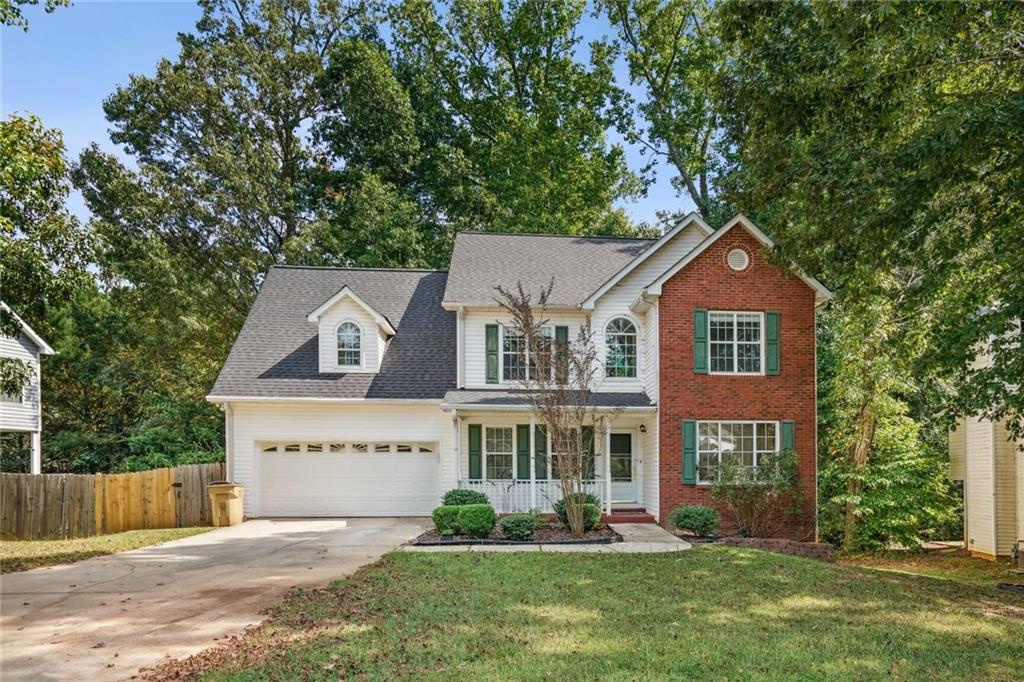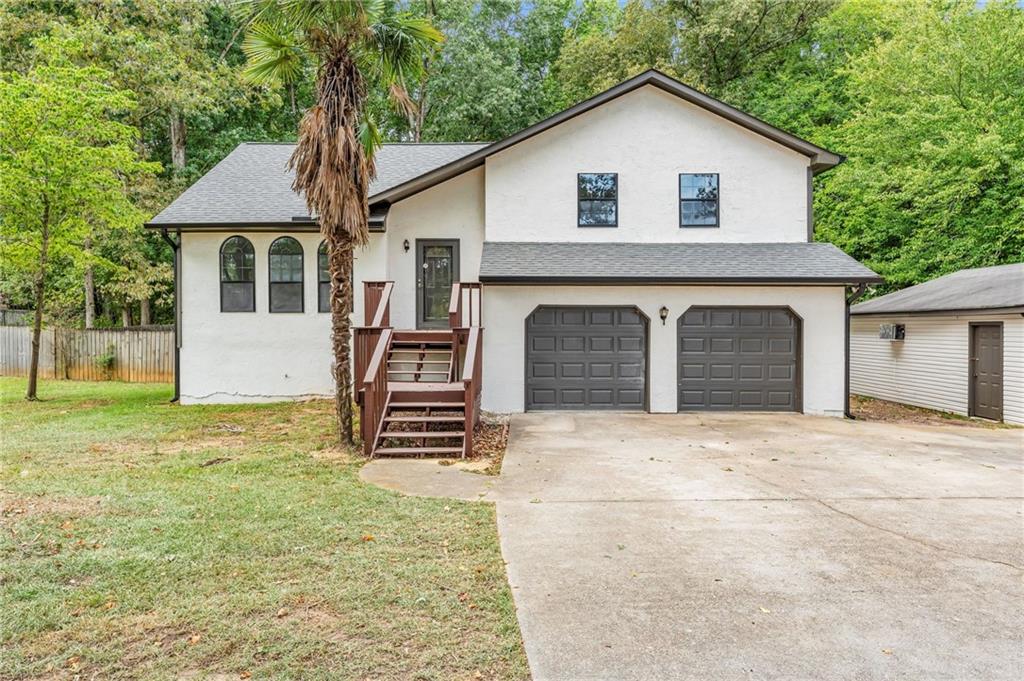684 Armitage Way Stockbridge GA 30281, MLS# 408966753
Stockbridge, GA 30281
- 4Beds
- 3Full Baths
- N/AHalf Baths
- N/A SqFt
- 2019Year Built
- 0.04Acres
- MLS# 408966753
- Residential
- Single Family Residence
- Active
- Approx Time on Market28 days
- AreaN/A
- CountyHenry - GA
- Subdivision NORTHBRIDGE CROSSING
Overview
Welcome to your new home! This beauty is move in ready as it is in immaculate condition. It is very modern and offers a great open floor plan. There is a bedroom on the main with a full bath! There are beautiful granite countertops with stainless steel appliances throughout the kitchen. Complimented by coffered ceilings in the dining room. To top it off the master has trey ceilings with a walk in closet. The master also has a 4' shower with double vanities. The kitchen has been upgraded with recessed lighting and a backsplash coupled with Samsung smart appliances. There is also decorative, permanent curbing stone (outside).
Association Fees / Info
Hoa Fees: 650
Hoa: Yes
Hoa Fees Frequency: Annually
Hoa Fees: 650
Community Features: Tennis Court(s), Pool
Hoa Fees Frequency: Annually
Bathroom Info
Main Bathroom Level: 1
Total Baths: 3.00
Fullbaths: 3
Room Bedroom Features: Other
Bedroom Info
Beds: 4
Building Info
Habitable Residence: No
Business Info
Equipment: None
Exterior Features
Fence: None
Patio and Porch: Front Porch
Exterior Features: Other
Road Surface Type: Asphalt
Pool Private: No
County: Henry - GA
Acres: 0.04
Pool Desc: Above Ground
Fees / Restrictions
Financial
Original Price: $345,000
Owner Financing: No
Garage / Parking
Parking Features: Attached
Green / Env Info
Green Energy Generation: None
Handicap
Accessibility Features: None
Interior Features
Security Ftr: Security System Owned
Fireplace Features: Family Room
Levels: Two
Appliances: Gas Range
Laundry Features: Upper Level
Interior Features: Double Vanity, Vaulted Ceiling(s), Tray Ceiling(s)
Flooring: Other
Spa Features: Private
Lot Info
Lot Size Source: Public Records
Lot Features: Other
Lot Size: 105
Misc
Property Attached: Yes
Home Warranty: No
Open House
Other
Other Structures: None
Property Info
Construction Materials: Brick
Year Built: 2,019
Property Condition: Resale
Roof: Other
Property Type: Residential Attached
Style: Other
Rental Info
Land Lease: No
Room Info
Kitchen Features: Pantry, View to Family Room, Eat-in Kitchen
Room Master Bathroom Features: Double Vanity,Separate His/Hers,Separate Tub/Showe
Room Dining Room Features: Open Concept
Special Features
Green Features: Thermostat
Special Listing Conditions: None
Special Circumstances: None
Sqft Info
Building Area Total: 2280
Building Area Source: Public Records
Tax Info
Tax Amount Annual: 4606
Tax Year: 2,024
Tax Parcel Letter: 030D01105000
Unit Info
Num Units In Community: 60
Utilities / Hvac
Cool System: Ceiling Fan(s), Central Air
Electric: Other
Heating: Central
Utilities: Cable Available, Electricity Available, Natural Gas Available
Sewer: Public Sewer
Waterfront / Water
Water Body Name: None
Water Source: Public
Waterfront Features: None
Directions
Please use GPS.Listing Provided courtesy of Virtual Properties Realty.com
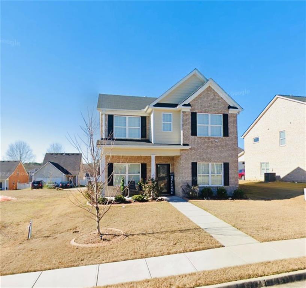
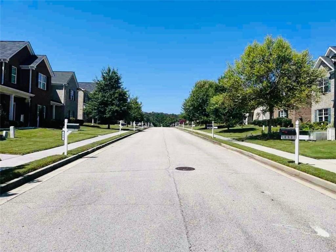
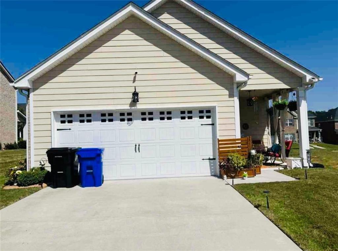
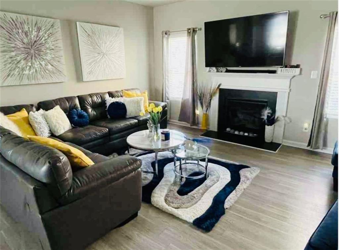
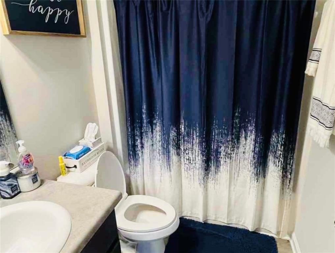
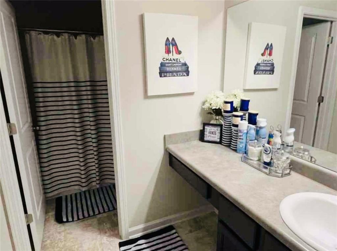
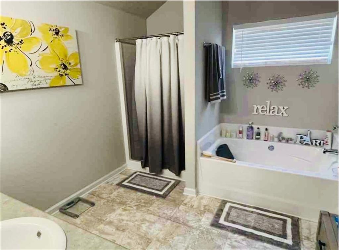
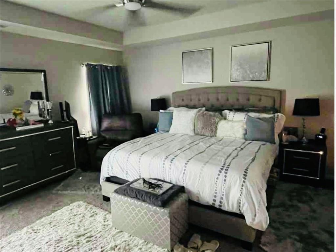
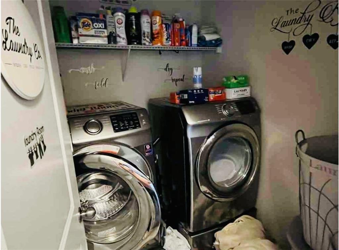
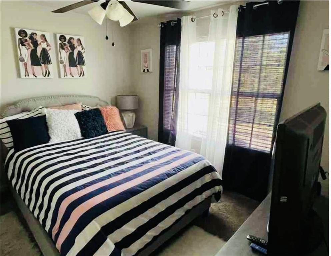
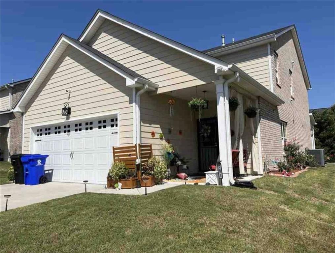
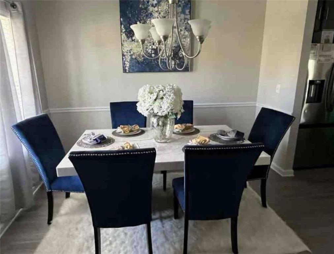
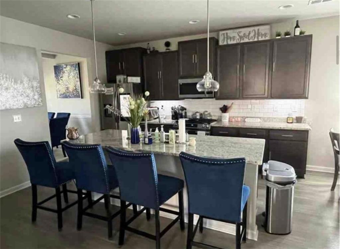
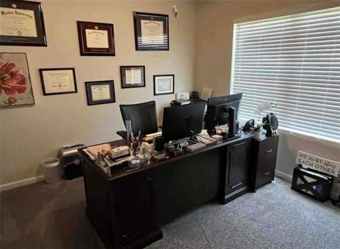
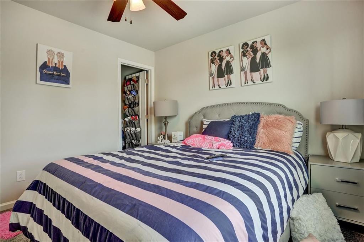
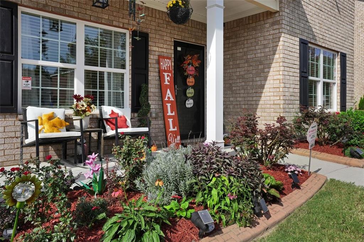
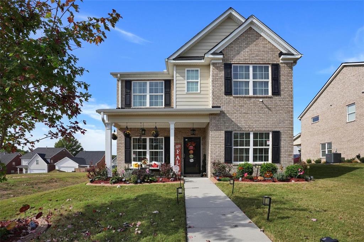
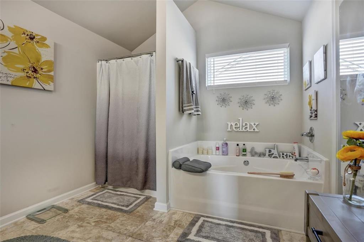
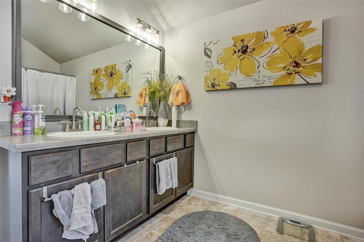
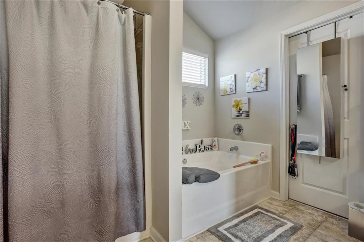
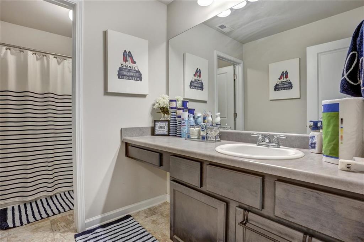
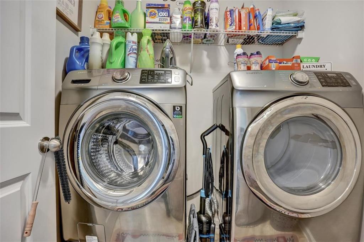
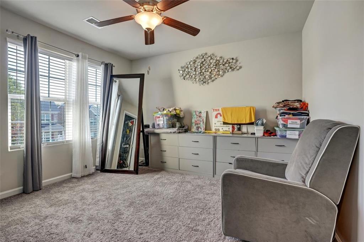
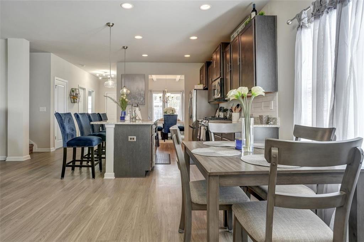
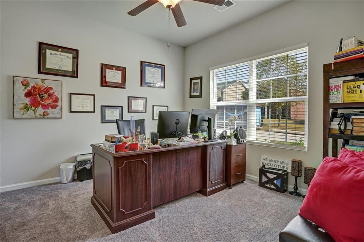
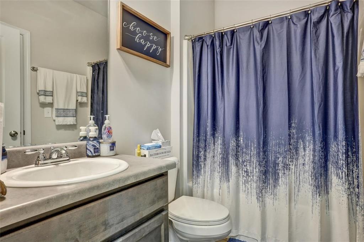
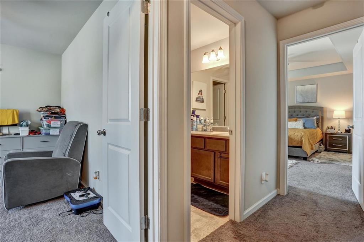
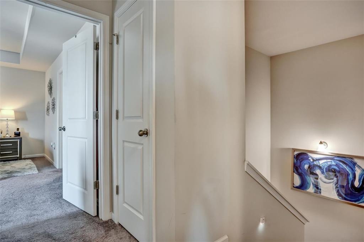
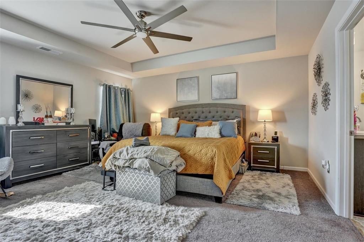
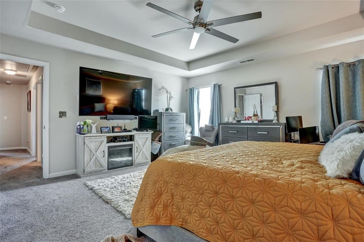
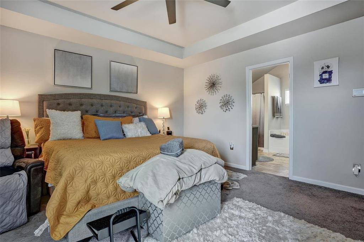
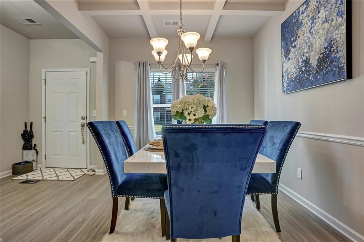
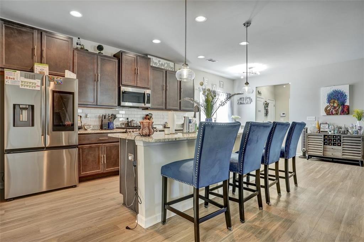
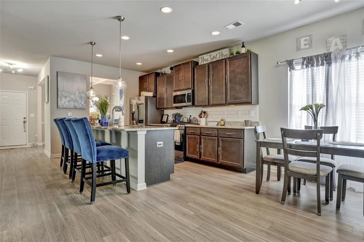
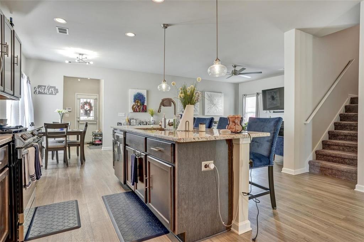
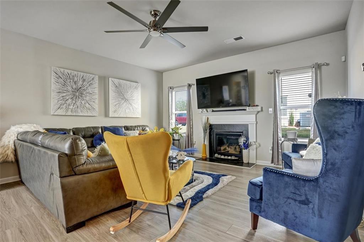
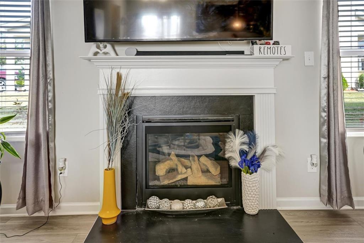
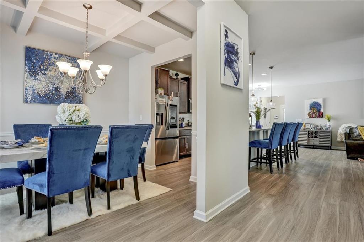
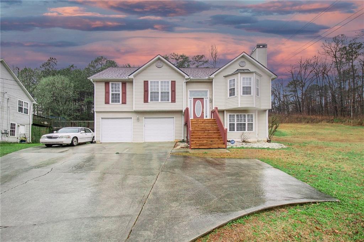
 MLS# 7347081
MLS# 7347081 