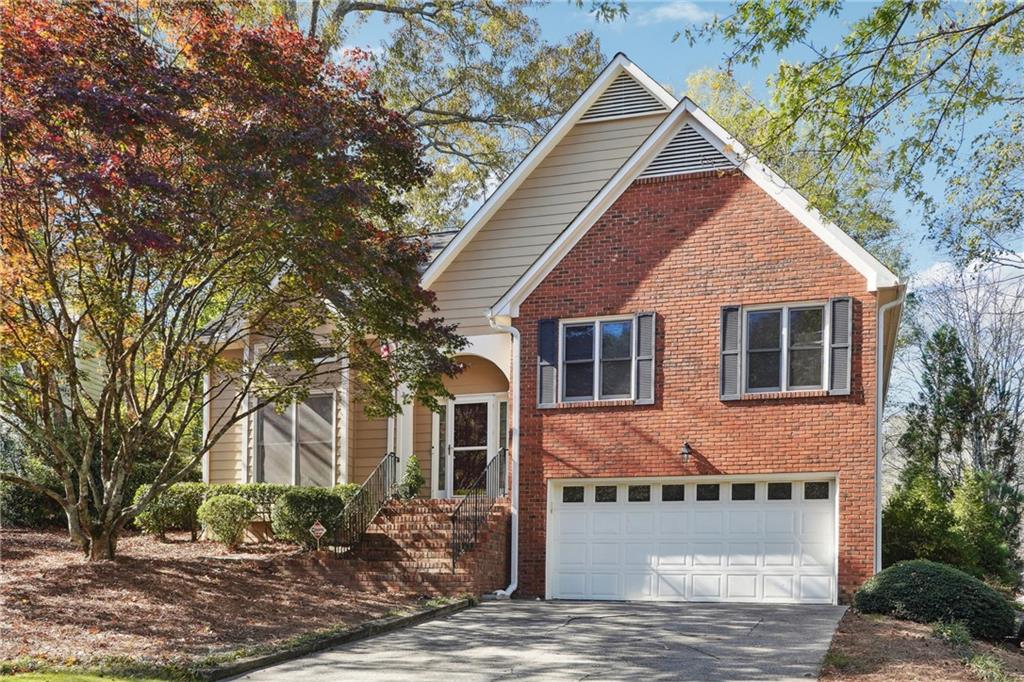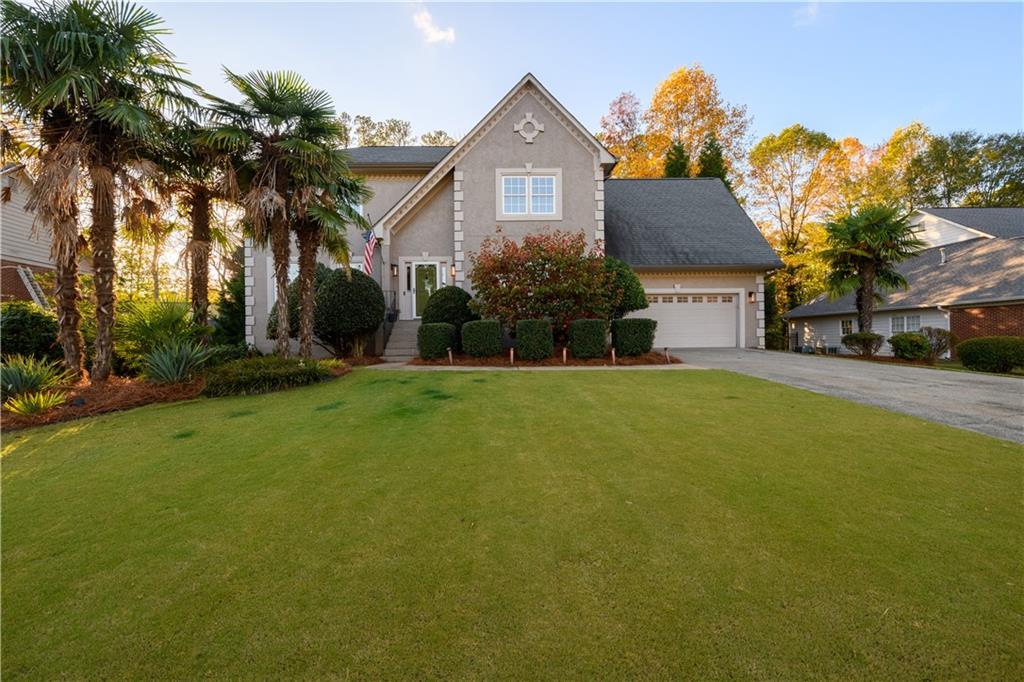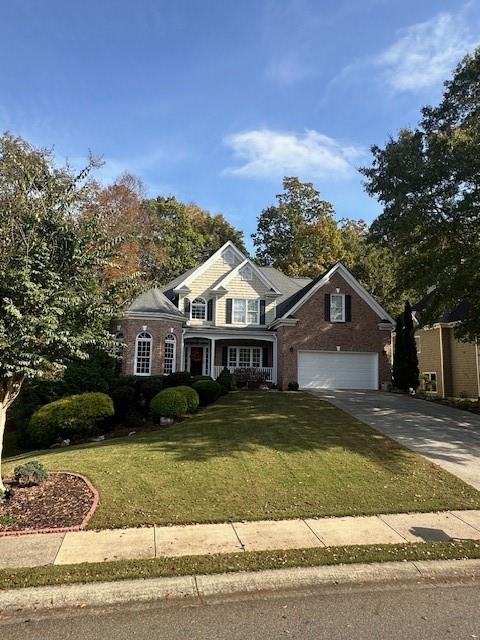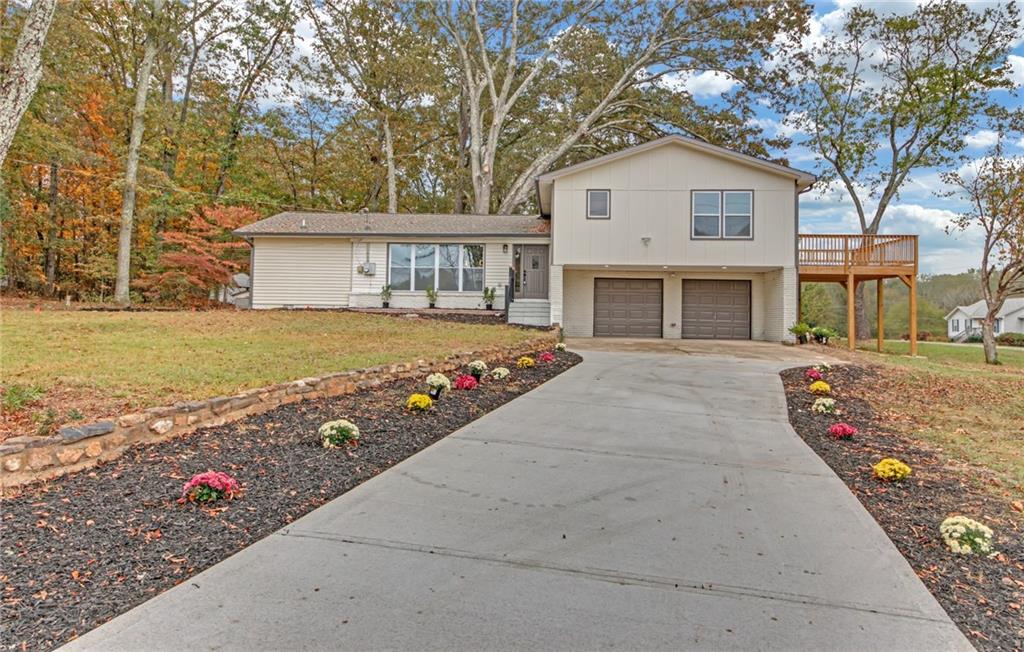5025 Cinnabar Drive Alpharetta GA 30022, MLS# 410462019
Alpharetta, GA 30022
- 4Beds
- 2Full Baths
- 1Half Baths
- N/A SqFt
- 1991Year Built
- 0.22Acres
- MLS# 410462019
- Residential
- Single Family Residence
- Active
- Approx Time on Market8 days
- AreaN/A
- CountyFulton - GA
- Subdivision Silver Ridge
Overview
Welcome to your dream home! This stunning 4-bedroom, 2.5-bathroom residence boasts 2,296 square feet of living space across two spacious stories, complete with an unfinished basement and a convenient 2-car garage. You'll love the beautiful serene yard featuring mature trees and a freshly stained deck, perfect for outdoor relaxation and entertaining.As you enter, you'll be greeted by a bright and inviting open foyer that leads to the formal living and dining rooms on your left. The heart of the home features a beautifully designed kitchen and a cozy family room with a fireplace, bathed in natural light from large windows. The kitchen showcases beautiful wood cabinets, granite countertops, updated appliances, and a garden window for your herbs & small plants, making it an entertainers delight.Upstairs, you'll find four well-appointed bedrooms and a secondary bathroom. The luxurious primary suite, which features vaulted ceilings, a large walk-in closet and a private ensuite. The ensuite bathroom is a true retreat with a spacious soaking tub, a separate shower, and a double vanity for added convenience.Located in a prime area close to shopping, dining, and award-winning schools, this exceptional home offers a fantastic opportunity you won't want to miss. Make it yours today!Welcome to your dream home! This stunning 4-bedroom, 2.5-bathroom residence boasts 2,296 square feet of living space across two spacious stories, complete with an unfinished basement and a convenient 2-car garage. You'll love the fenced-in yard featuring mature trees and a freshly stained deck, perfect for outdoor relaxation and entertaining.As you enter, you'll be greeted by a bright and inviting open foyer that leads to the formal living and dining rooms on your left. The heart of the home features a beautifully designed kitchen and a cozy family room with a fireplace, bathed in natural light from large windows. The kitchen showcases beautiful wood cabinets, granite countertops, and updated appliances, making it an entertainers delight.Upstairs, you'll find four well-appointed bedrooms and a secondary bathroom. The luxurious primary suite, which features a large walk-in closet and a private ensuite. The ensuite bathroom is a true retreat with a spacious soaking tub, a separate shower, and a double vanity for added convenience.Located in a prime area close to shopping, dining, and award-winning schools, this exceptional home offers a fantastic opportunity you won't want to miss. Make it yours today!
Association Fees / Info
Hoa: Yes
Hoa Fees Frequency: Annually
Hoa Fees: 825
Community Features: Homeowners Assoc, Near Schools, Near Shopping
Bathroom Info
Halfbaths: 1
Total Baths: 3.00
Fullbaths: 2
Room Bedroom Features: Other
Bedroom Info
Beds: 4
Building Info
Habitable Residence: No
Business Info
Equipment: None
Exterior Features
Fence: Back Yard
Patio and Porch: Deck, Rear Porch
Exterior Features: Rain Barrel/Cistern(s), Rain Gutters
Road Surface Type: Asphalt, Paved
Pool Private: No
County: Fulton - GA
Acres: 0.22
Pool Desc: None
Fees / Restrictions
Financial
Original Price: $700,000
Owner Financing: No
Garage / Parking
Parking Features: Garage
Green / Env Info
Green Energy Generation: None
Handicap
Accessibility Features: None
Interior Features
Security Ftr: Security Service
Fireplace Features: Gas Starter
Levels: Three Or More
Appliances: Dishwasher, Disposal, Dryer, Microwave, Range Hood, Washer
Laundry Features: Laundry Room, Upper Level
Interior Features: Crown Molding, Double Vanity, Entrance Foyer 2 Story, Vaulted Ceiling(s), Walk-In Closet(s)
Flooring: Carpet, Ceramic Tile
Spa Features: None
Lot Info
Lot Size Source: Public Records
Lot Features: Back Yard
Lot Size: x
Misc
Property Attached: No
Home Warranty: No
Open House
Other
Other Structures: None
Property Info
Construction Materials: Block, Brick, Frame
Year Built: 1,991
Property Condition: Resale
Roof: Shingle
Property Type: Residential Detached
Style: Traditional
Rental Info
Land Lease: No
Room Info
Kitchen Features: Cabinets Stain, Stone Counters, View to Family Room
Room Master Bathroom Features: Double Vanity,Separate Tub/Shower,Vaulted Ceiling(
Room Dining Room Features: Separate Dining Room
Special Features
Green Features: None
Special Listing Conditions: None
Special Circumstances: None
Sqft Info
Building Area Total: 2296
Building Area Source: Public Records
Tax Info
Tax Amount Annual: 2750
Tax Year: 2,023
Tax Parcel Letter: 11-0564-0202-055-5
Unit Info
Utilities / Hvac
Cool System: Central Air
Electric: None
Heating: Central
Utilities: Cable Available, Electricity Available, Natural Gas Available, Phone Available, Sewer Available, Underground Utilities, Water Available
Sewer: Public Sewer
Waterfront / Water
Water Body Name: None
Water Source: Public
Waterfront Features: None
Directions
GOOGLE MAPS, GPS, OR APPLE MAPSListing Provided courtesy of Virtual Properties Realty.com
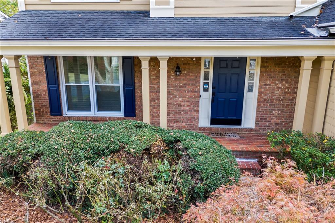
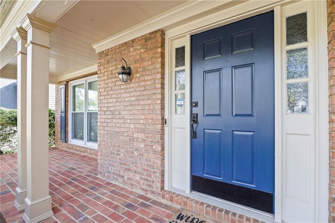
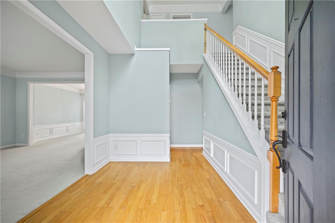
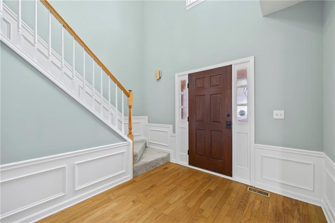
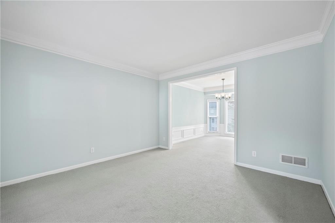
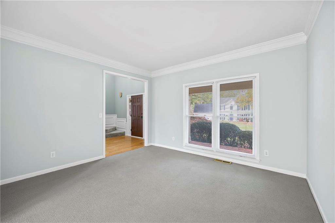
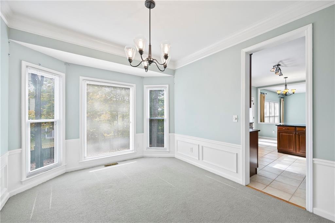
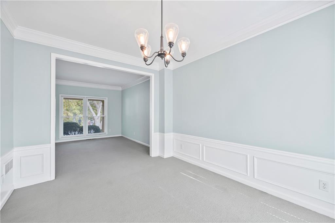
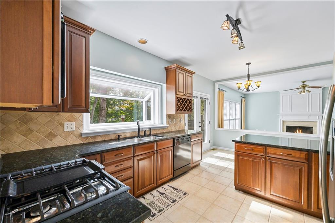
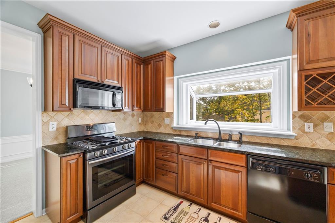
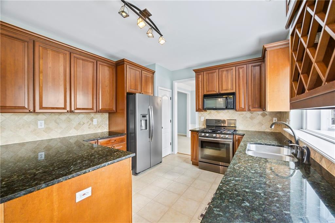
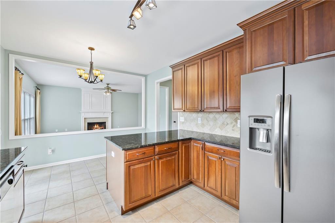
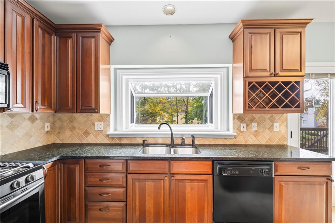
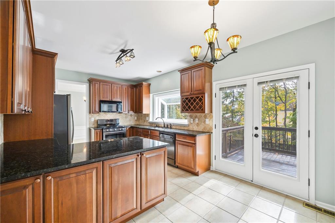
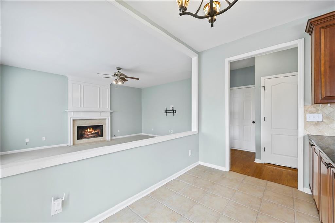
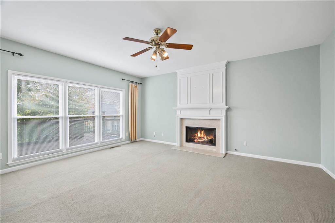
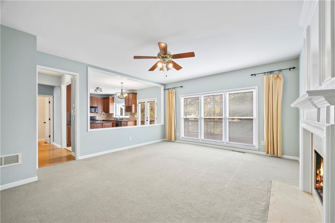
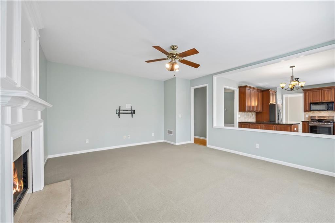
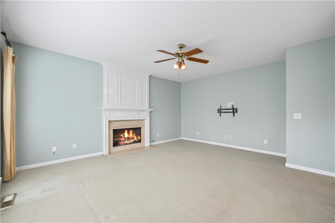
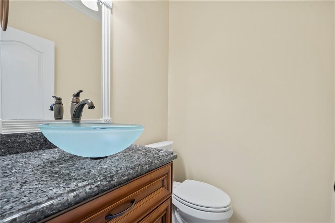
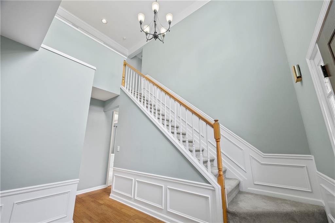
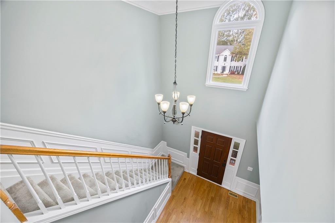
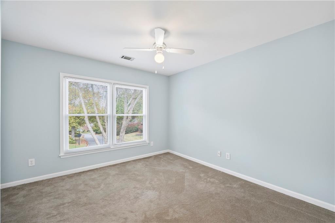
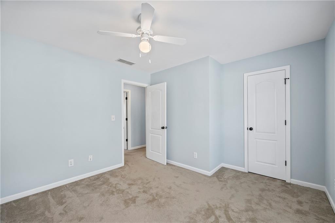
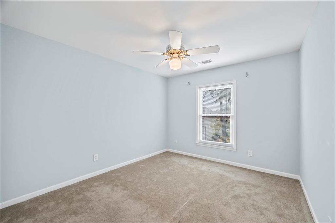
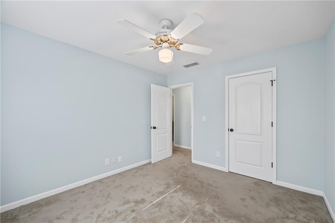
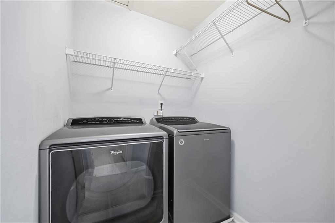
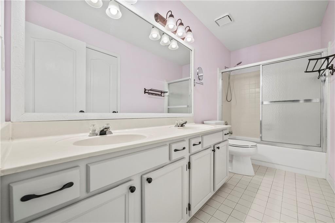
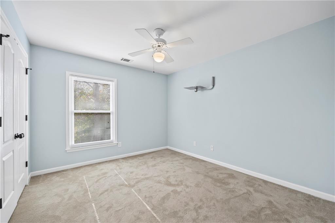
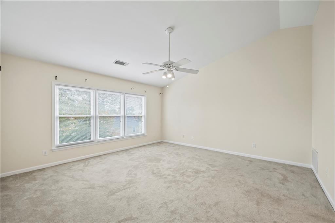
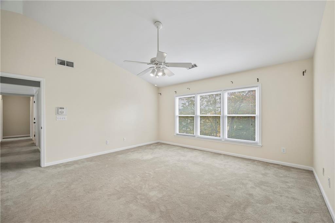
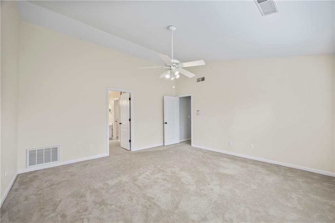
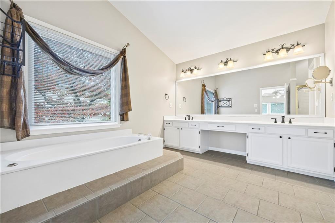
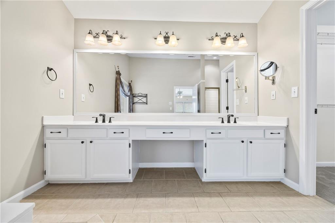
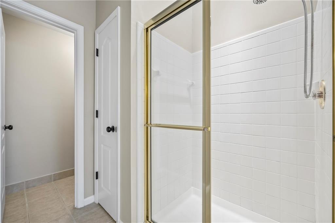
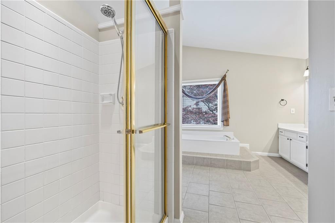
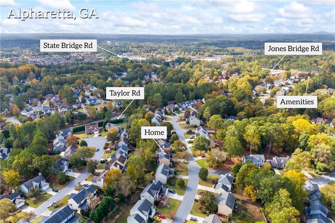
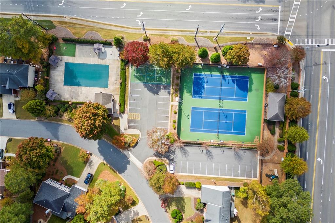
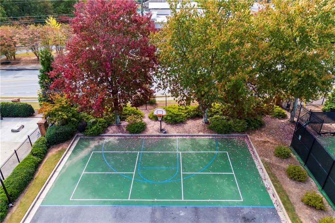
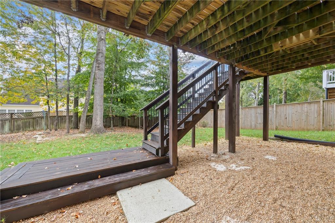
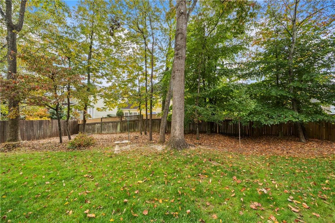
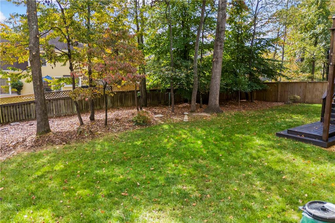
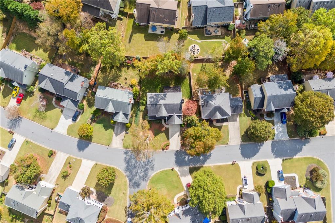
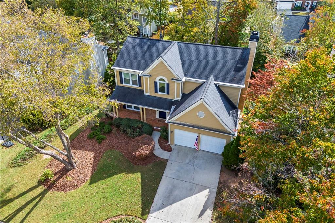
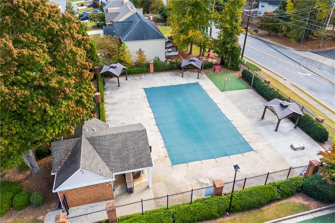
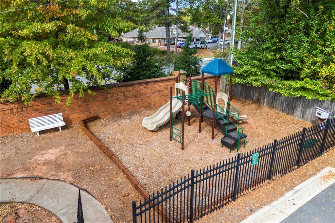
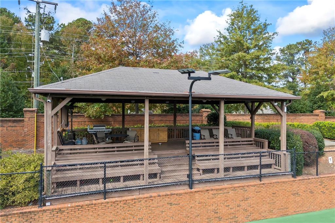
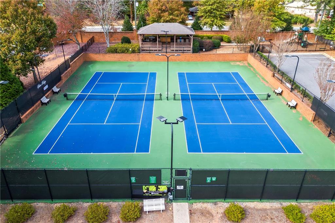
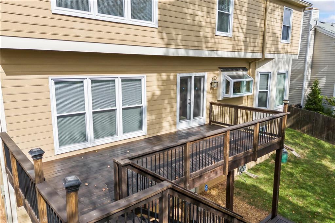
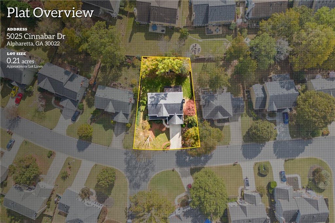
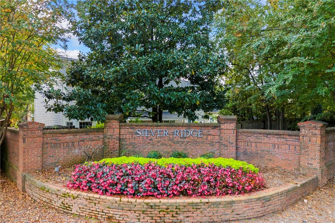
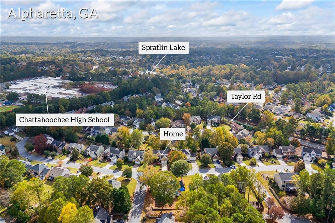
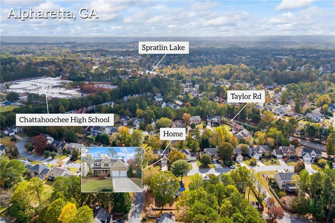
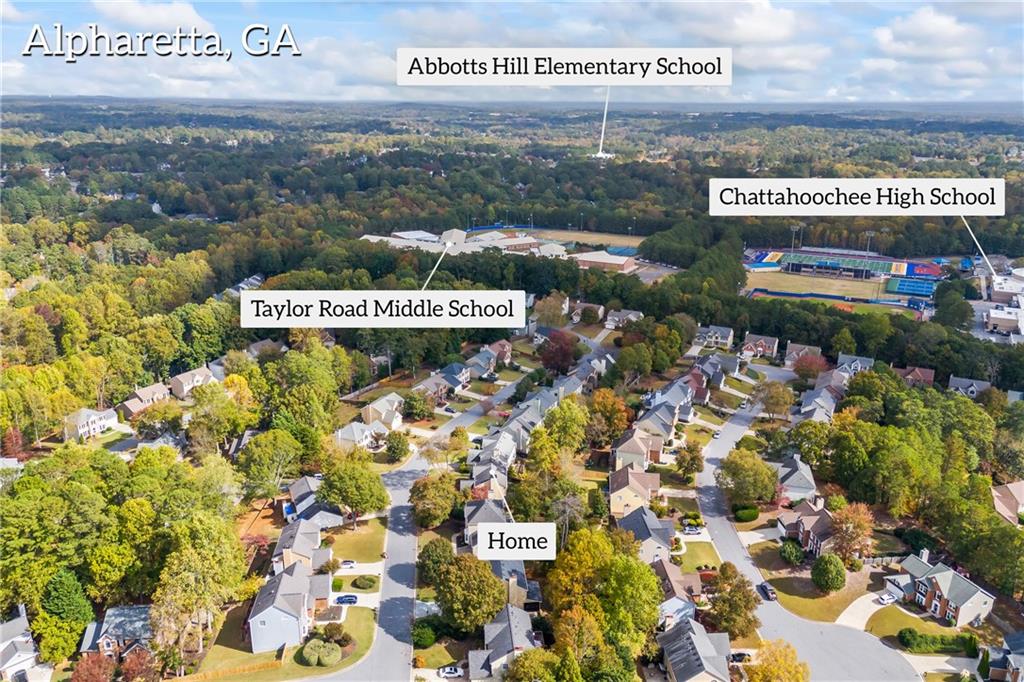
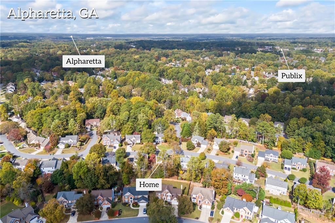
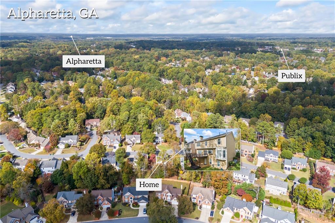
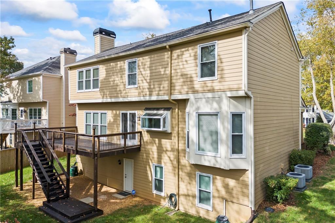
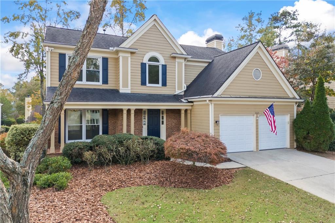
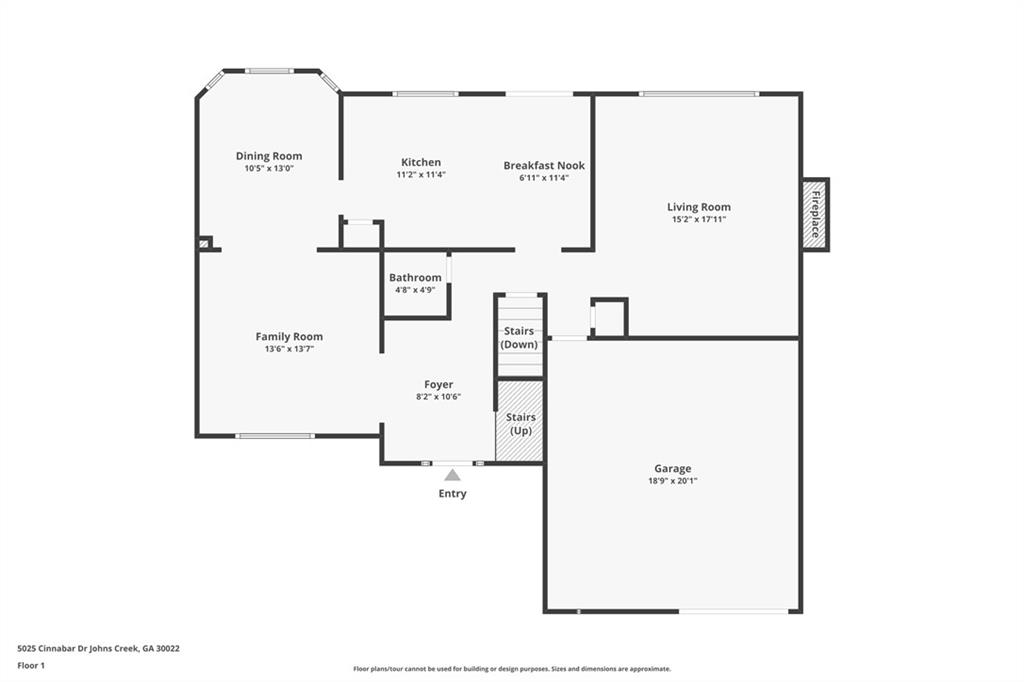
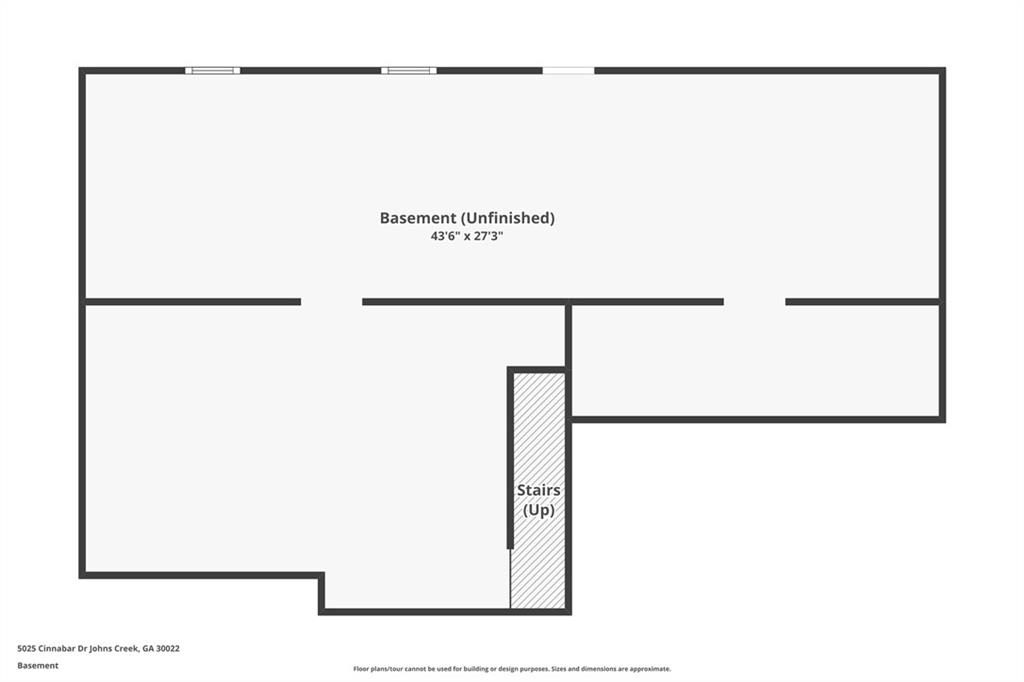
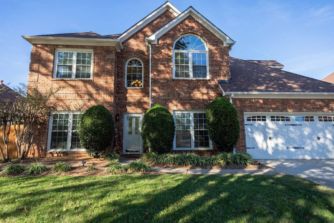
 MLS# 411676147
MLS# 411676147 