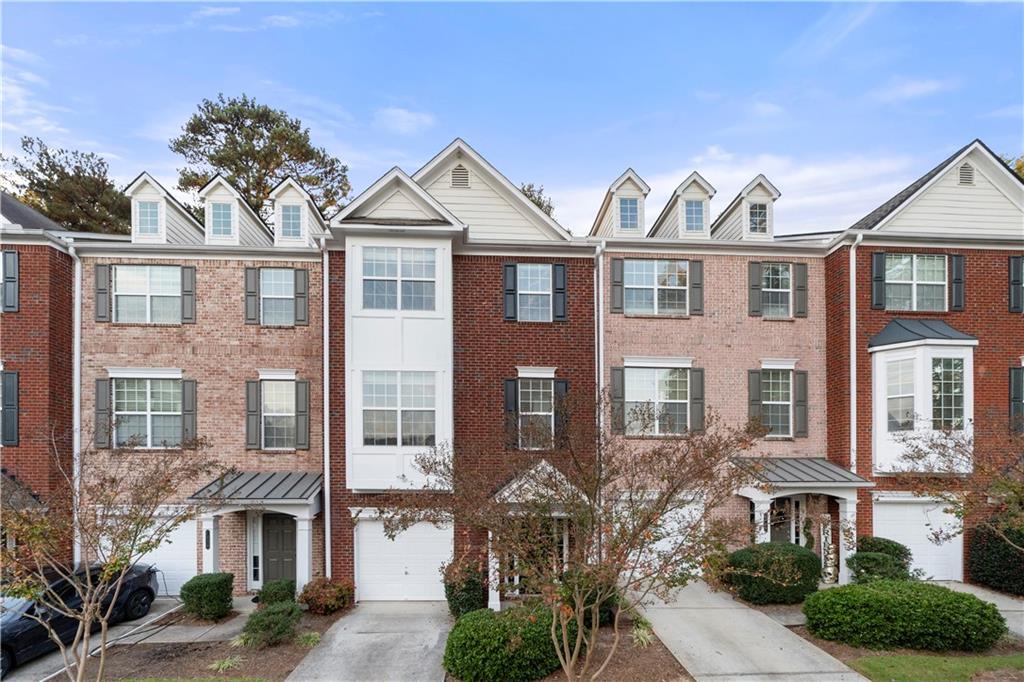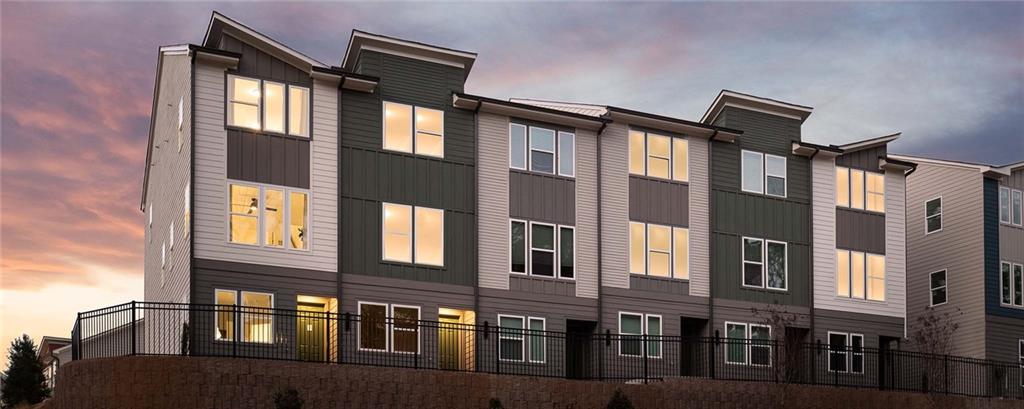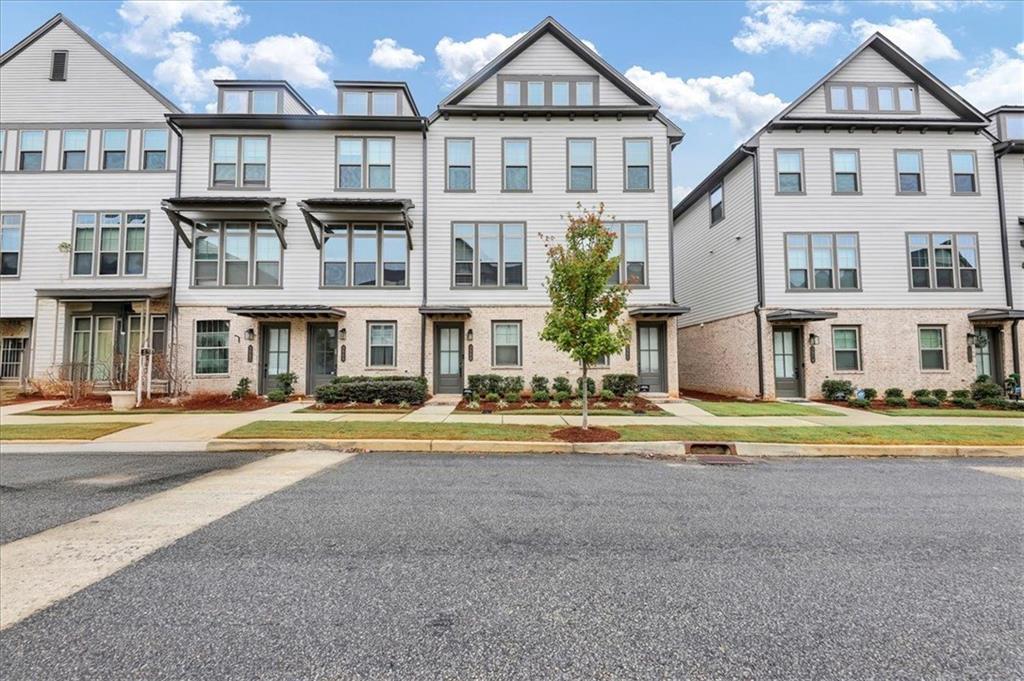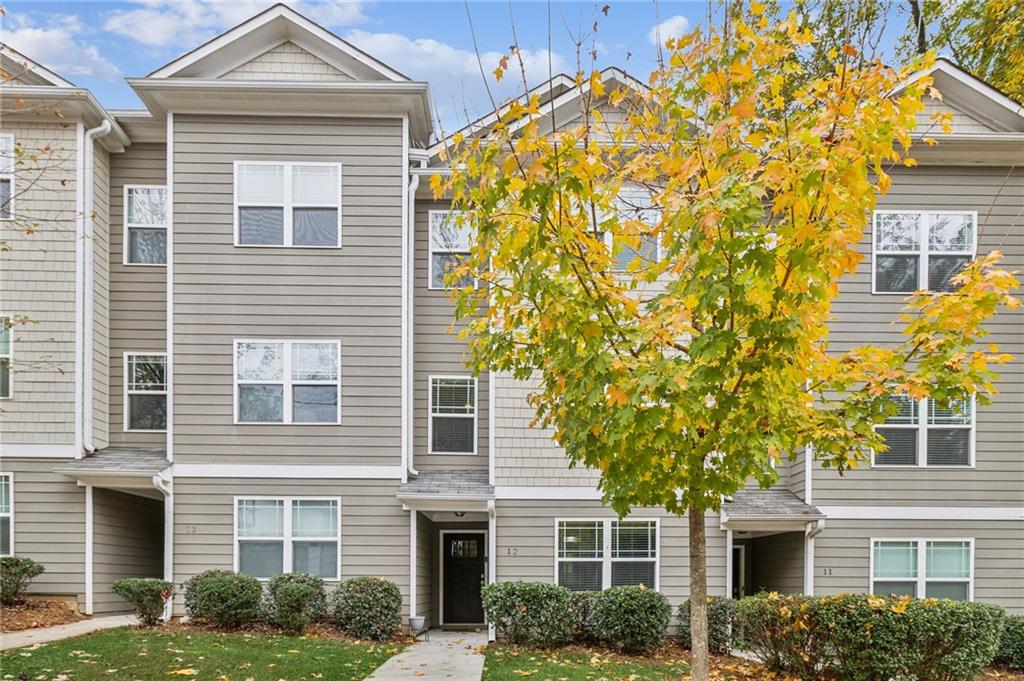539 Broadview Place Atlanta GA 30324, MLS# 397246413
Atlanta, GA 30324
- 2Beds
- 2Full Baths
- 1Half Baths
- N/A SqFt
- 2018Year Built
- 0.03Acres
- MLS# 397246413
- Residential
- Townhouse
- Active
- Approx Time on Market3 months, 23 days
- AreaN/A
- CountyFulton - GA
- Subdivision Broadview Place
Overview
Welcome to this beautiful brick townhome at Broadview Place. The residence offers two bedrooms, two bathrooms, and one powder room spanning three levels. With its central location within the Lindbergh area of Buckhead, you have unparalleled access to all the city has to offer from restaurants, commerce, and motorways within short distances. This fee simple townhome is in impeccable condition and offers a single-car garage located within the gated community. You will appreciate the open-concept living accompanying an inviting neutral color palette with stainless steel appliances, subway tile herringbone backsplash, stone countertops, and grey luxury vinyl plank flooring. Downstairs you have a flex space that can serve as an office, gym, or play area. Upstairs you have two bedrooms with en-suite bathrooms including tastefully selected fixtures that enhance the livability of the residence. The close proximity to GA400, I85, I75, Buford Highway, Lindbergh MARTA, Midtown, grocery stores, retail, PATH 400, Confluence Bridge and Trailhead places the city of Atlanta in your footsteps. Come make Broadview Place your home and enjoy an unequaled lifestyle.
Association Fees / Info
Hoa: Yes
Hoa Fees Frequency: Monthly
Hoa Fees: 225
Community Features: Gated
Association Fee Includes: Maintenance Grounds, Termite
Bathroom Info
Halfbaths: 1
Total Baths: 3.00
Fullbaths: 2
Room Bedroom Features: Roommate Floor Plan
Bedroom Info
Beds: 2
Building Info
Habitable Residence: Yes
Business Info
Equipment: None
Exterior Features
Fence: Fenced, Front Yard, Privacy
Patio and Porch: None
Exterior Features: Private Entrance
Road Surface Type: Paved, Other
Pool Private: No
County: Fulton - GA
Acres: 0.03
Pool Desc: None
Fees / Restrictions
Financial
Original Price: $465,000
Owner Financing: Yes
Garage / Parking
Parking Features: Garage
Green / Env Info
Green Energy Generation: None
Handicap
Accessibility Features: None
Interior Features
Security Ftr: Carbon Monoxide Detector(s), Security System Leased, Smoke Detector(s)
Fireplace Features: None
Levels: Three Or More
Appliances: Dishwasher, Disposal, Dryer, Electric Cooktop, Electric Water Heater, ENERGY STAR Qualified Appliances, Microwave, Refrigerator, Washer
Laundry Features: Upper Level
Interior Features: Disappearing Attic Stairs, Entrance Foyer, High Ceilings 9 ft Main, High Ceilings 9 ft Upper, High Speed Internet, His and Hers Closets, Tray Ceiling(s)
Spa Features: None
Lot Info
Lot Size Source: Public Records
Lot Features: Landscaped, Level
Lot Size: X
Misc
Property Attached: Yes
Home Warranty: Yes
Open House
Other
Other Structures: None
Property Info
Construction Materials: Brick 4 Sides
Year Built: 2,018
Property Condition: Resale
Roof: Composition
Property Type: Residential Attached
Style: Contemporary, Townhouse
Rental Info
Land Lease: Yes
Room Info
Kitchen Features: Breakfast Bar, Cabinets Other, Eat-in Kitchen, Solid Surface Counters
Room Master Bathroom Features: Separate Tub/Shower
Room Dining Room Features: Great Room,Open Concept
Special Features
Green Features: None
Special Listing Conditions: None
Special Circumstances: None
Sqft Info
Building Area Total: 1440
Building Area Source: Public Records
Tax Info
Tax Amount Annual: 6740
Tax Year: 2,023
Tax Parcel Letter: 17-0048-0002-219-2
Unit Info
Num Units In Community: 33
Utilities / Hvac
Cool System: Central Air
Electric: 110 Volts
Heating: Central, Electric
Utilities: Cable Available, Electricity Available, Phone Available, Sewer Available, Water Available
Sewer: Public Sewer
Waterfront / Water
Water Body Name: None
Water Source: Public
Waterfront Features: None
Directions
Use GPS, and parallel park on Morosqo.Listing Provided courtesy of Compass
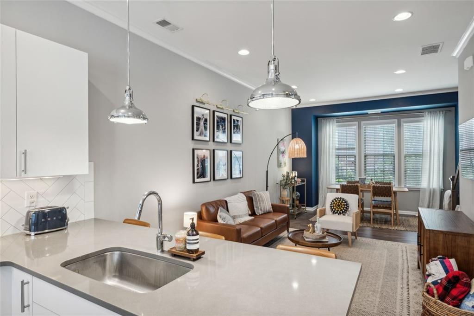
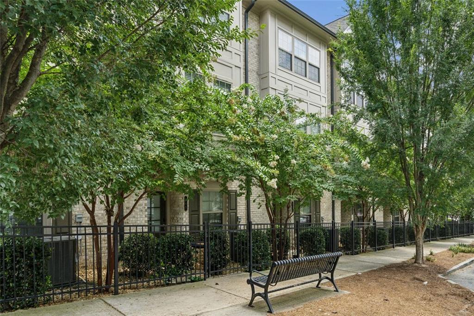
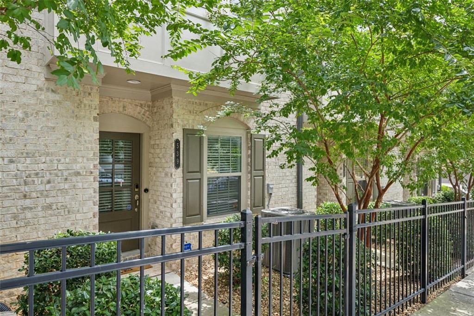
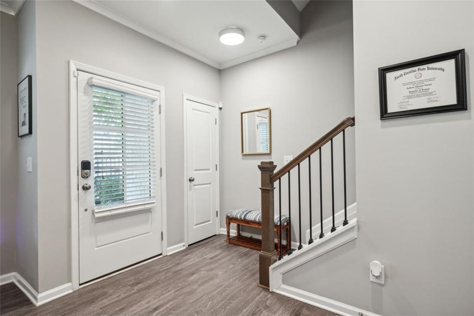
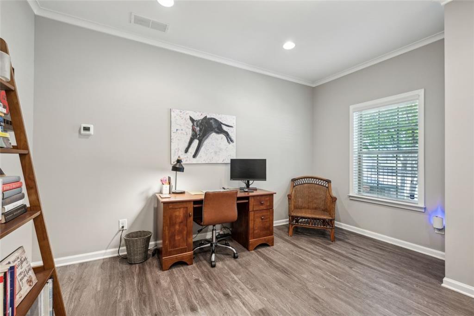
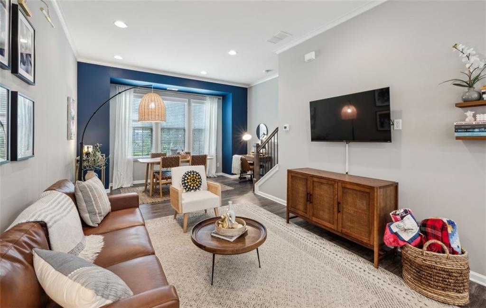
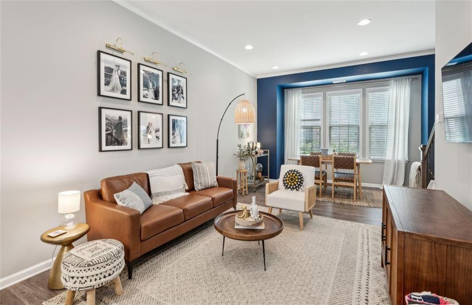
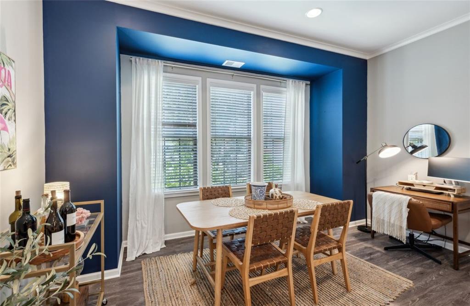
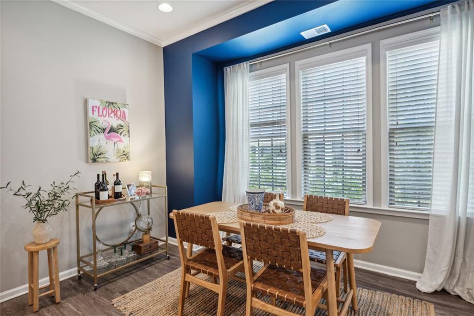
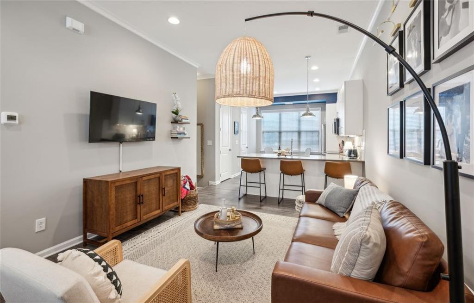
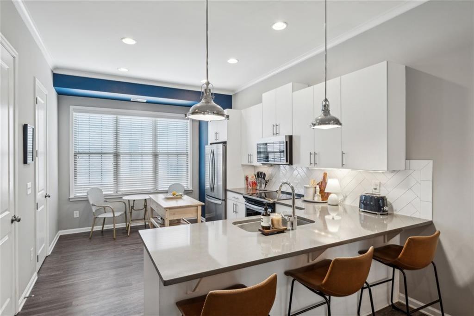
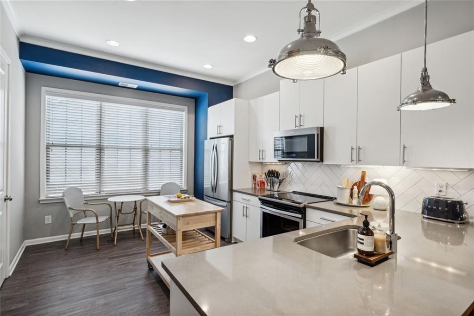
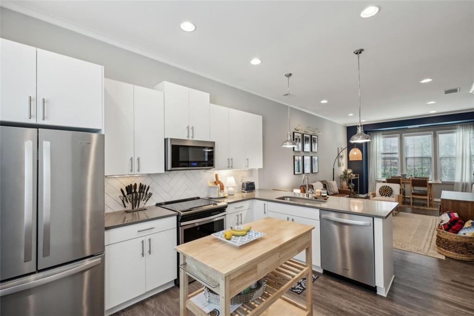
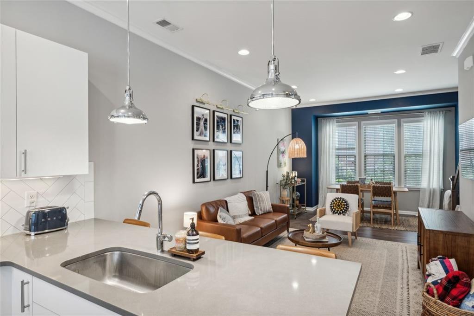
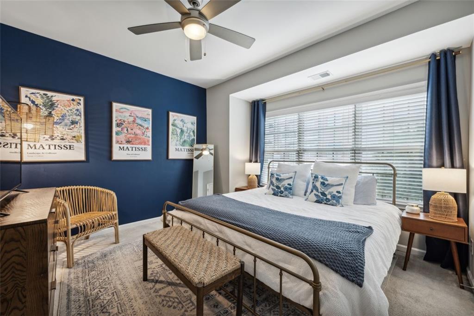
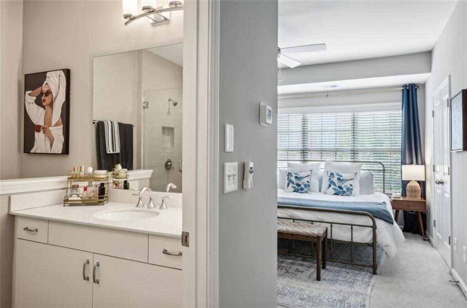
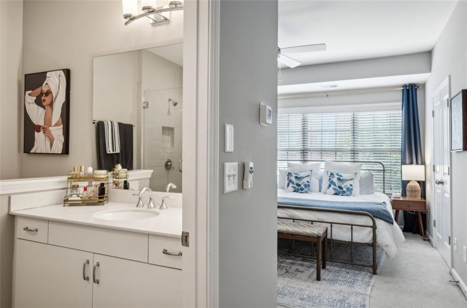
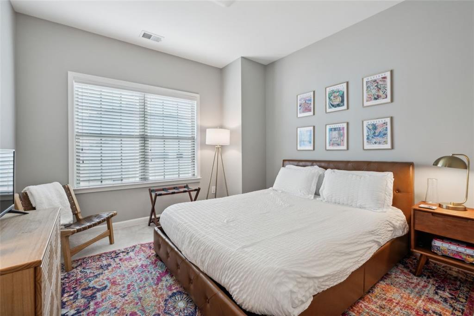
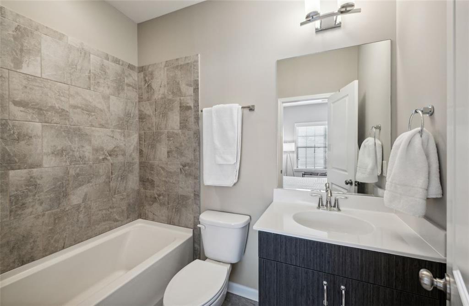
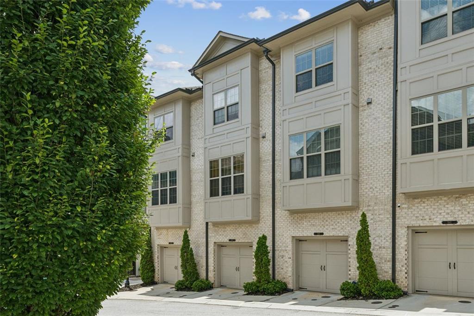
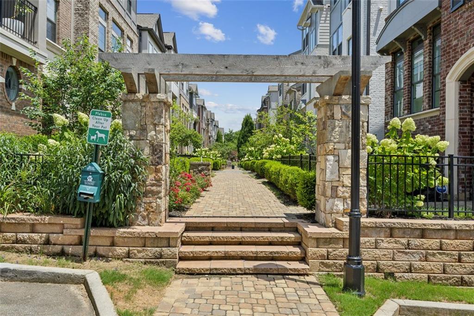
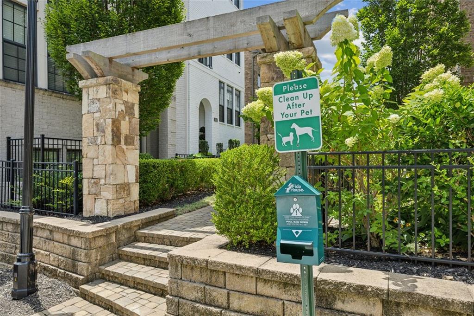
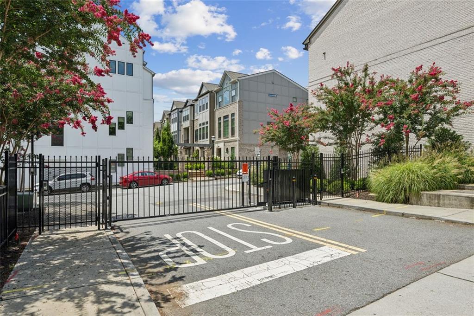
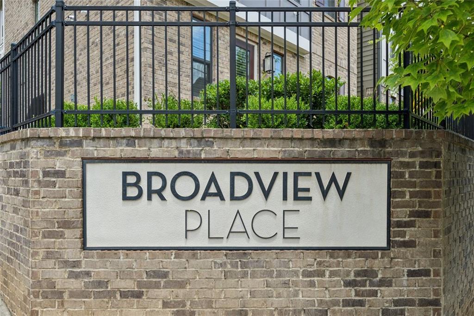
 MLS# 411588839
MLS# 411588839 