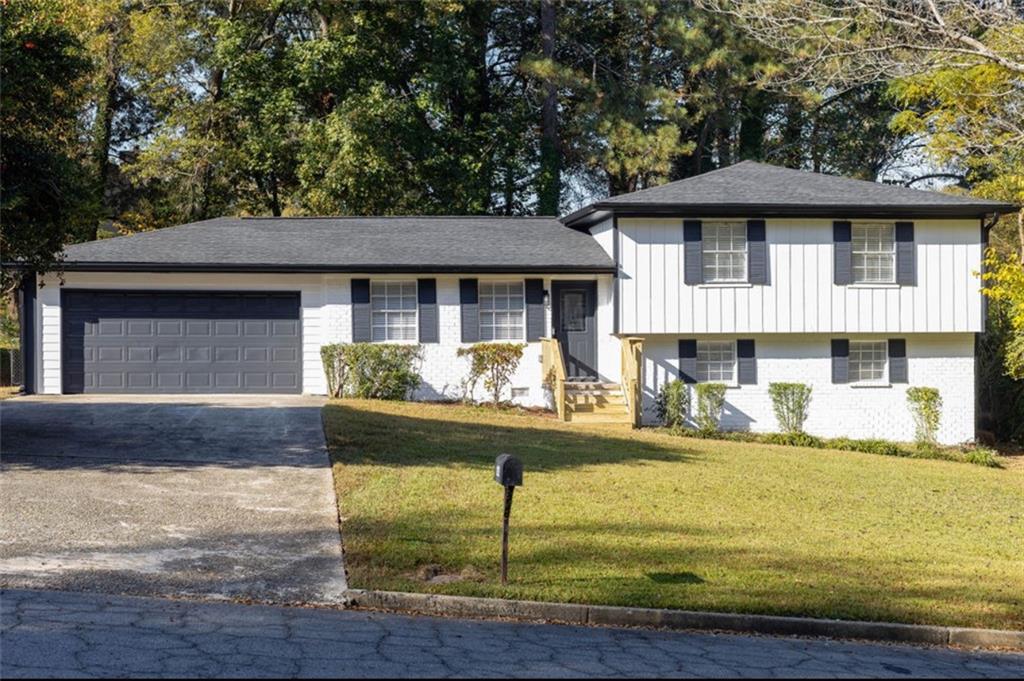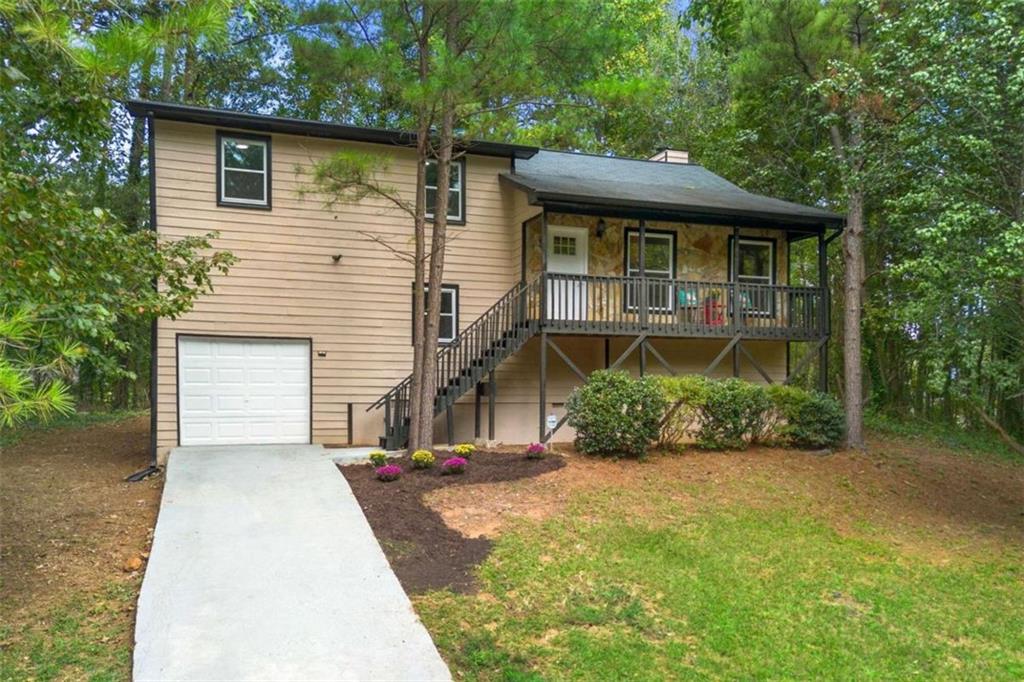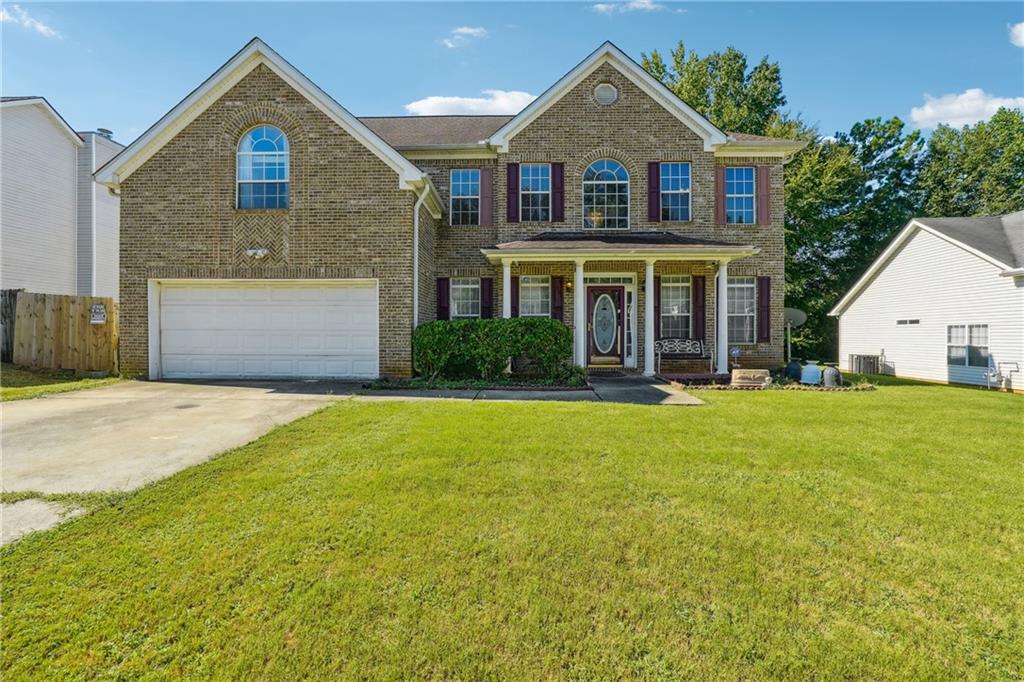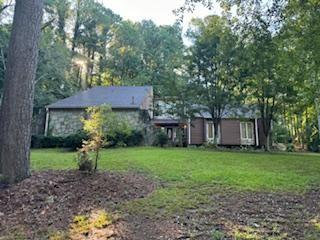6850 Lakefield Forrest Drive Riverdale GA 30296, MLS# 411392273
Riverdale, GA 30296
- 4Beds
- 3Full Baths
- N/AHalf Baths
- N/A SqFt
- 2004Year Built
- 1.79Acres
- MLS# 411392273
- Residential
- Single Family Residence
- Active
- Approx Time on Market5 days
- AreaN/A
- CountyClayton - GA
- Subdivision Lakefield Forrest
Overview
Discover this charming two-story home nestled in a quiet cul-de-sac, sitting on a generous 1.79-acre lot. This well-maintained property boasts 4 spacious bedrooms, 3 full bathrooms, plus a versatile bonus roomperfect for a home office, playroom, or guest space. Home is less than 10 mins from the airport and 15 minutes from downtown. Proudly owned by just one owner, this home has been lovingly cared for and is in excellent condition. Enjoy the privacy and tranquility of the expansive lot, while still being close to all the conveniences you need. Dont miss the opportunity to make this beautiful home your own!
Association Fees / Info
Hoa: Yes
Hoa Fees Frequency: Annually
Community Features: Clubhouse
Hoa Fees Frequency: Annually
Bathroom Info
Main Bathroom Level: 1
Total Baths: 3.00
Fullbaths: 3
Room Bedroom Features: Oversized Master
Bedroom Info
Beds: 4
Building Info
Habitable Residence: No
Business Info
Equipment: None
Exterior Features
Fence: None
Patio and Porch: Front Porch, Patio
Exterior Features: Rain Gutters
Road Surface Type: Asphalt
Pool Private: No
County: Clayton - GA
Acres: 1.79
Pool Desc: None
Fees / Restrictions
Financial
Original Price: $340,000
Owner Financing: No
Garage / Parking
Parking Features: Driveway, Garage
Green / Env Info
Green Energy Generation: None
Handicap
Accessibility Features: Accessible Closets, Accessible Bedroom
Interior Features
Security Ftr: Smoke Detector(s)
Fireplace Features: None
Levels: Two
Appliances: Dishwasher, Disposal, Electric Oven, Microwave, Refrigerator, Trash Compactor
Laundry Features: Electric Dryer Hookup, In Hall, Laundry Room
Interior Features: Crown Molding, Disappearing Attic Stairs, Double Vanity, Entrance Foyer
Flooring: Carpet, Tile, Wood
Spa Features: None
Lot Info
Lot Size Source: See Remarks
Lot Features: Cul-De-Sac
Lot Size: x 48
Misc
Property Attached: No
Home Warranty: Yes
Open House
Other
Other Structures: None
Property Info
Construction Materials: Brick Front, Vinyl Siding
Year Built: 2,004
Property Condition: Resale
Roof: Tar/Gravel
Property Type: Residential Detached
Style: Traditional
Rental Info
Land Lease: No
Room Info
Kitchen Features: Breakfast Bar, Breakfast Room, Pantry, View to Family Room
Room Master Bathroom Features: Separate Tub/Shower,Soaking Tub
Room Dining Room Features: Great Room,Separate Dining Room
Special Features
Green Features: None
Special Listing Conditions: None
Special Circumstances: None
Sqft Info
Building Area Total: 2558
Building Area Source: Public Records
Tax Info
Tax Amount Annual: 2486
Tax Year: 2,023
Tax Parcel Letter: 13-0155D-00A-011
Unit Info
Utilities / Hvac
Cool System: Central Air
Electric: 220 Volts
Heating: Central
Utilities: Cable Available, Electricity Available, Phone Available, Sewer Available, Water Available
Sewer: Public Sewer
Waterfront / Water
Water Body Name: None
Water Source: Public
Waterfront Features: Creek
Directions
From HWY. 85, turn right onto Bethsaida Road. Turn right onto Lakefield Forrest Drive. Drive straight ahead the property is located in Cul-de-sacListing Provided courtesy of Exp Realty, Llc.
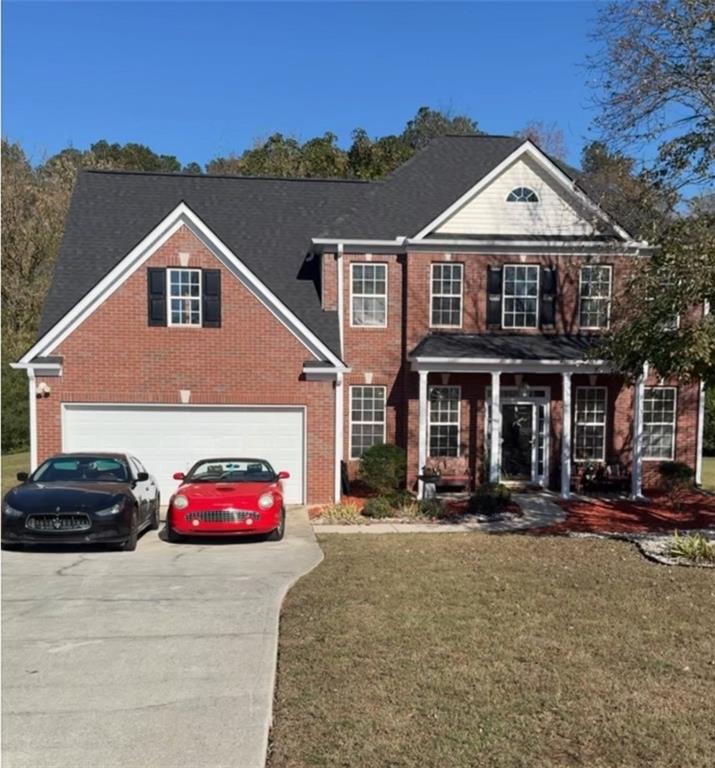
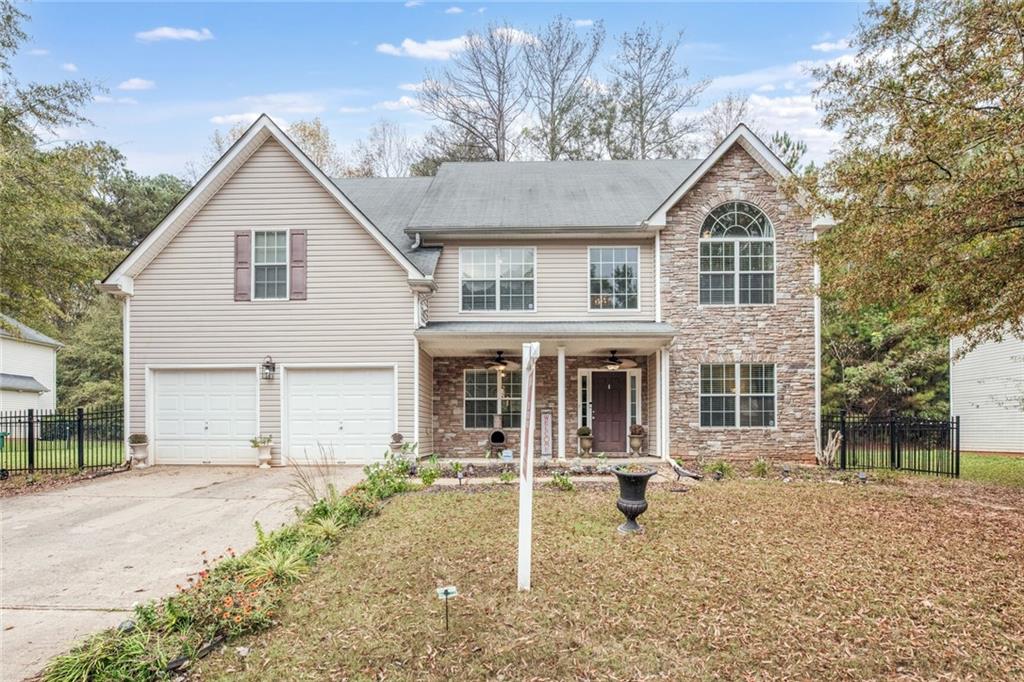
 MLS# 411345524
MLS# 411345524 