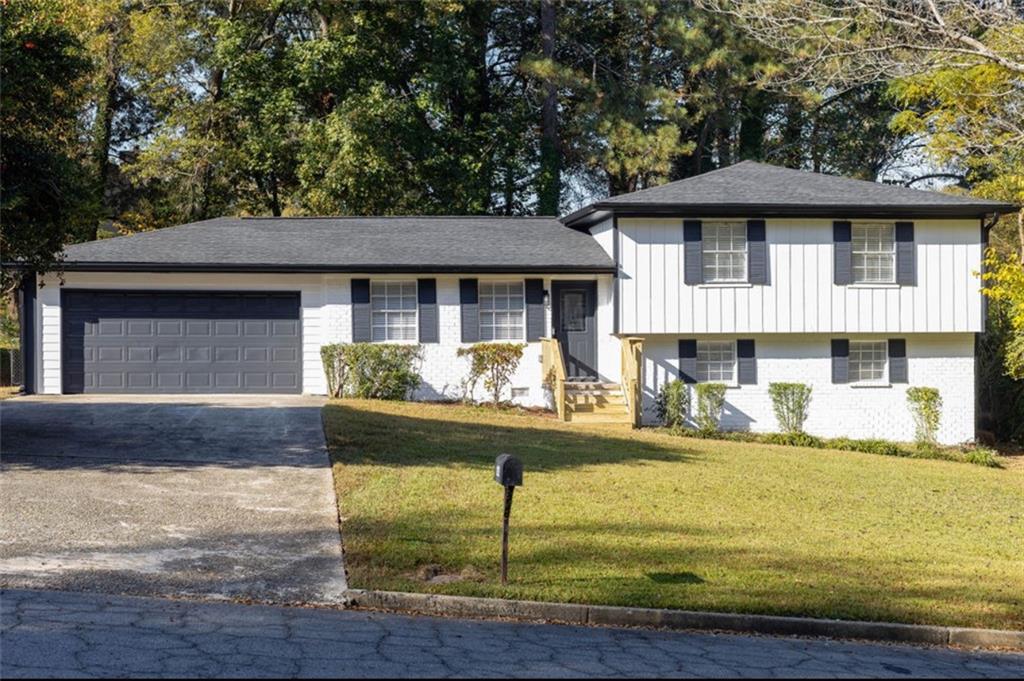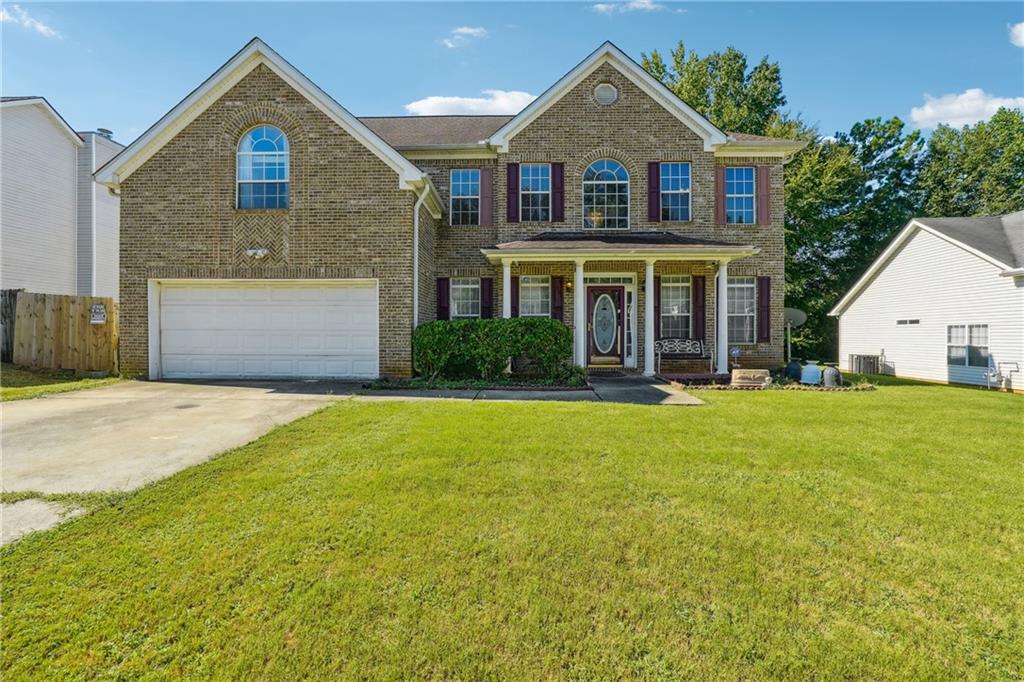8374 Carlton Road Riverdale GA 30296, MLS# 400963990
Riverdale, GA 30296
- 4Beds
- 3Full Baths
- N/AHalf Baths
- N/A SqFt
- 1976Year Built
- 1.26Acres
- MLS# 400963990
- Residential
- Single Family Residence
- Active
- Approx Time on Market2 months, 21 days
- AreaN/A
- CountyClayton - GA
- Subdivision RED GATE ESTATES
Overview
This 3387 square feet super contemporary home is comfort living at its' best. Relax in your spacious living room with its' stone fireplace & wet bar! Adjacent to the living room is a large family room/recreation room that spans 3/4 the length of the back of the home. This home comes with 2 master bedrooms with large & new bathtubs. The upstairs master bedroom has a balcony. When it's time to dine the dining room sits 12. Ladies can store their kitchen goods in the large walk-in pantry. After breakfast you might want to relax on your balcony that is located off of the breakfast room. The kitchen has granite countertops with a cook top range and double oven. Sold as is. You can't lose at this price.
Association Fees / Info
Hoa: No
Hoa Fees Frequency: Annually
Community Features: None
Hoa Fees Frequency: Annually
Bathroom Info
Main Bathroom Level: 2
Total Baths: 3.00
Fullbaths: 3
Room Bedroom Features: Master on Main, Oversized Master, Other
Bedroom Info
Beds: 4
Building Info
Habitable Residence: No
Business Info
Equipment: None
Exterior Features
Fence: None
Patio and Porch: Deck, Front Porch
Exterior Features: Balcony
Road Surface Type: Concrete
Pool Private: No
County: Clayton - GA
Acres: 1.26
Pool Desc: None
Fees / Restrictions
Financial
Original Price: $380,000
Owner Financing: No
Garage / Parking
Parking Features: Driveway, Garage, Garage Door Opener, Garage Faces Side
Green / Env Info
Green Energy Generation: None
Handicap
Accessibility Features: None
Interior Features
Security Ftr: Smoke Detector(s)
Fireplace Features: Gas Starter, Glass Doors, Living Room, Stone
Levels: Two
Appliances: Dishwasher, Disposal, Double Oven, Gas Cooktop, Gas Oven, Range Hood, Refrigerator, Other
Laundry Features: Laundry Room, Main Level, Other
Interior Features: Cathedral Ceiling(s), Double Vanity, Entrance Foyer, Permanent Attic Stairs, Walk-In Closet(s), Wet Bar, Other
Flooring: Carpet
Spa Features: None
Lot Info
Lot Size Source: Public Records
Lot Features: Corner Lot
Lot Size: 206X311X136X213
Misc
Property Attached: No
Home Warranty: No
Open House
Other
Other Structures: None
Property Info
Construction Materials: Wood Siding
Year Built: 1,976
Property Condition: Resale
Roof: Composition
Property Type: Residential Detached
Style: Contemporary
Rental Info
Land Lease: No
Room Info
Kitchen Features: Breakfast Room, Cabinets White, Pantry, Pantry Walk-In, Solid Surface Counters, Other
Room Master Bathroom Features: Double Vanity,Tub/Shower Combo,Vaulted Ceiling(s),
Room Dining Room Features: Seats 12+,Separate Dining Room
Special Features
Green Features: None
Special Listing Conditions: None
Special Circumstances: None
Sqft Info
Building Area Total: 3387
Building Area Source: Public Records
Tax Info
Tax Amount Annual: 5230
Tax Year: 2,023
Tax Parcel Letter: 13-0232D-00B-007
Unit Info
Utilities / Hvac
Cool System: Ceiling Fan(s), Central Air
Electric: 220 Volts
Heating: Central, Natural Gas
Utilities: Cable Available, Electricity Available, Natural Gas Available, Phone Available, Water Available, Other
Sewer: Septic Tank
Waterfront / Water
Water Body Name: None
Water Source: Public
Waterfront Features: None
Directions
Go South on Old National Hwy toward Fayetteville Turn left on Helmer Road to Carlton Turn Left home on right.Listing Provided courtesy of Team Realty
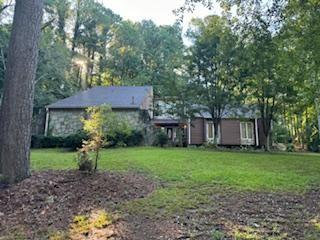
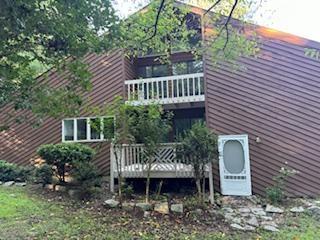
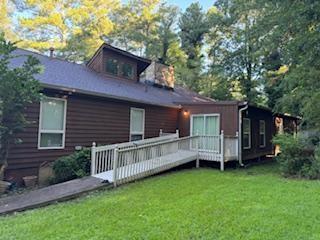
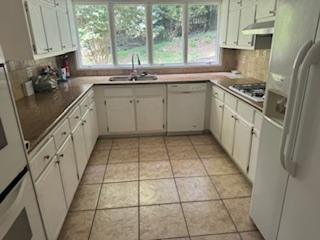
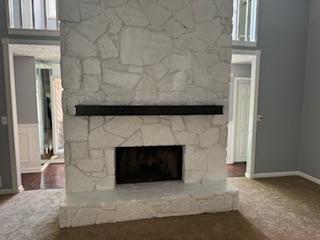
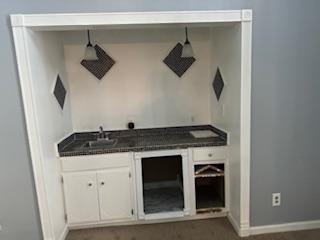
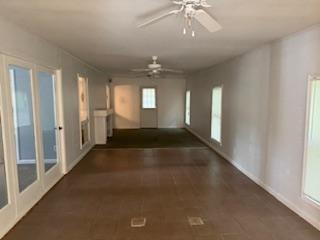
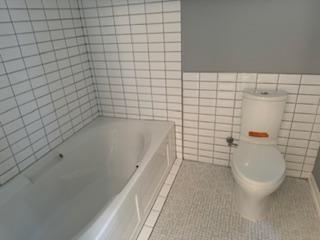
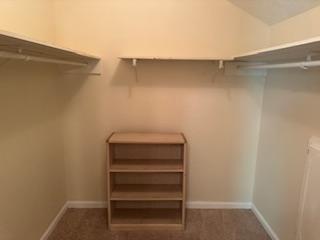
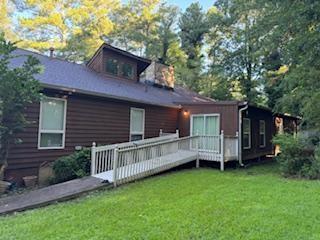
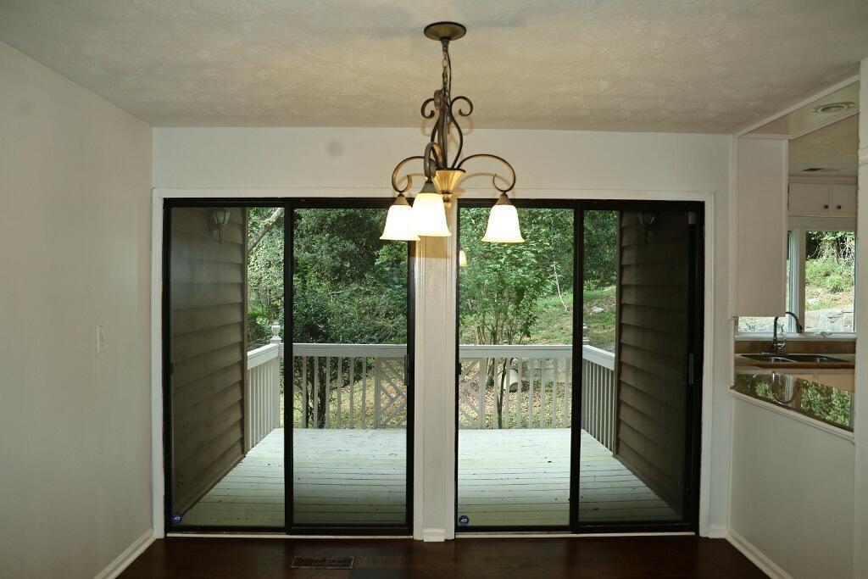
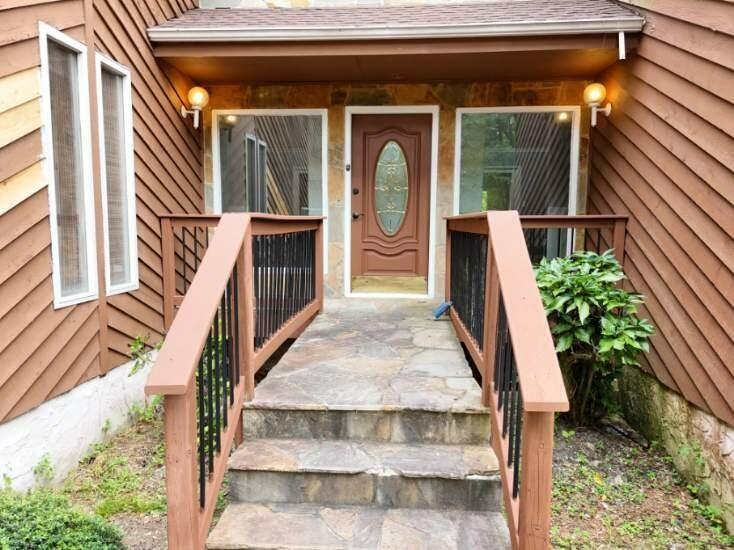
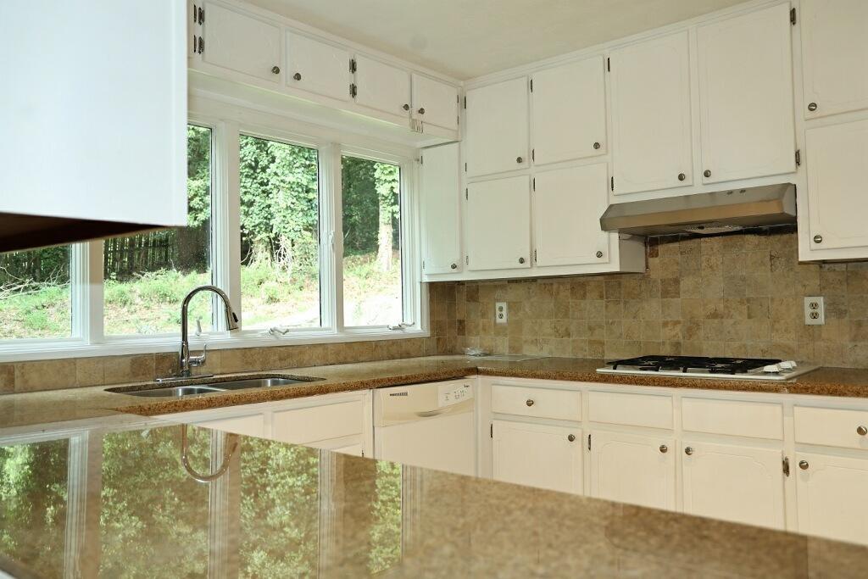
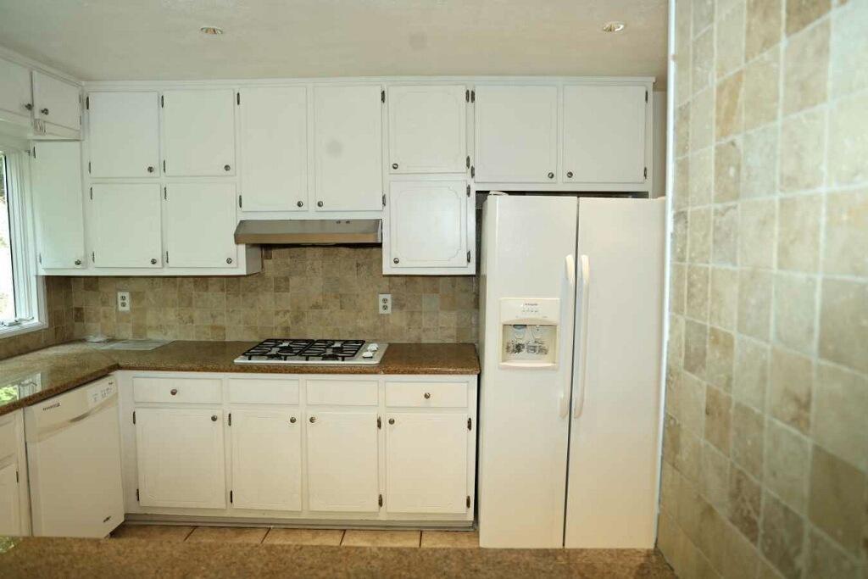
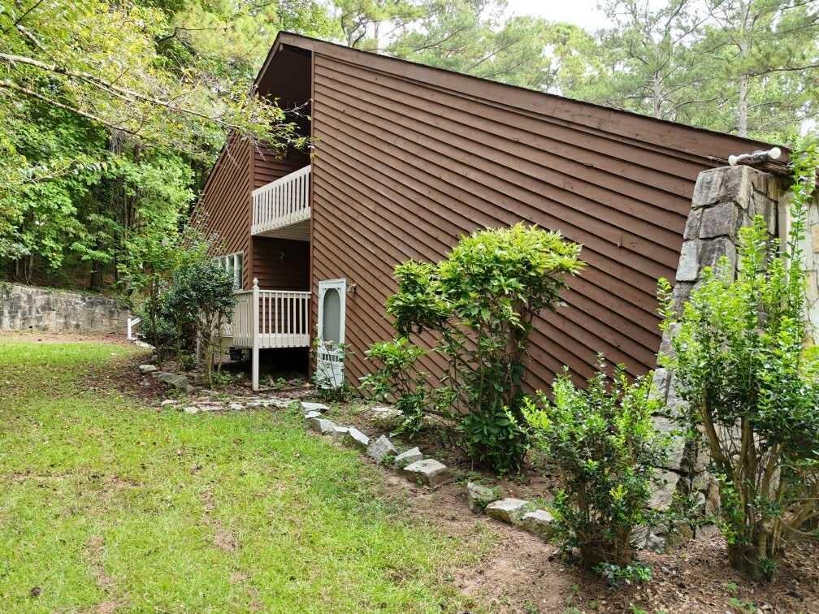
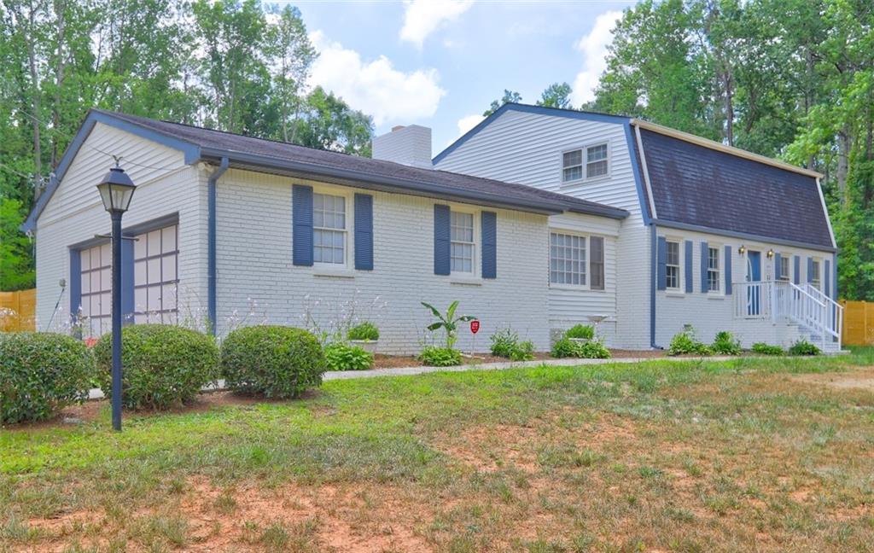
 MLS# 411074264
MLS# 411074264 