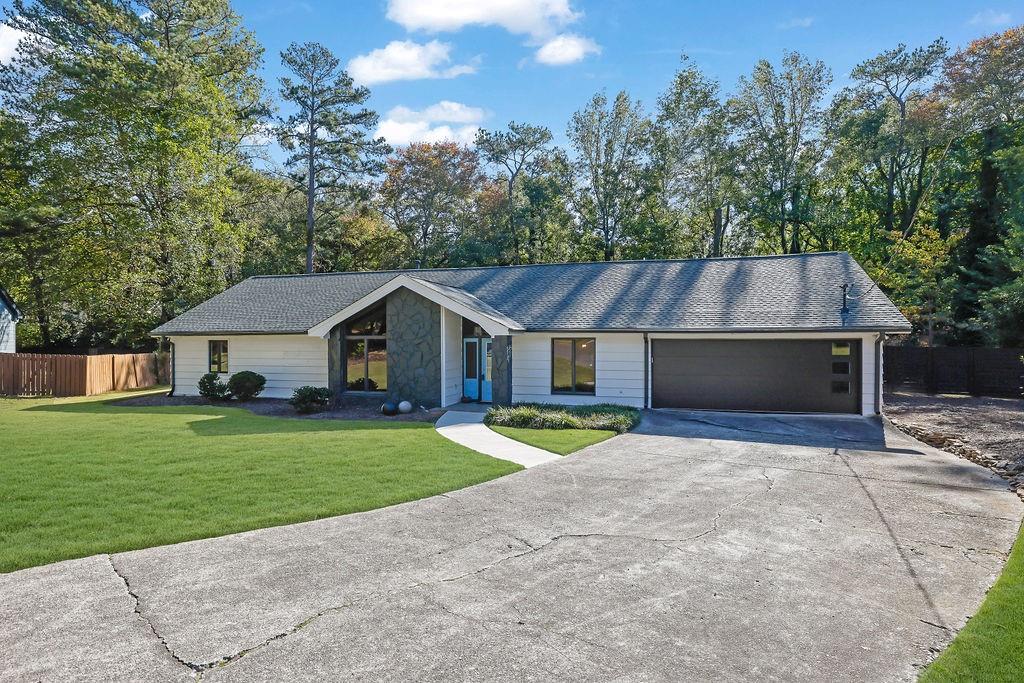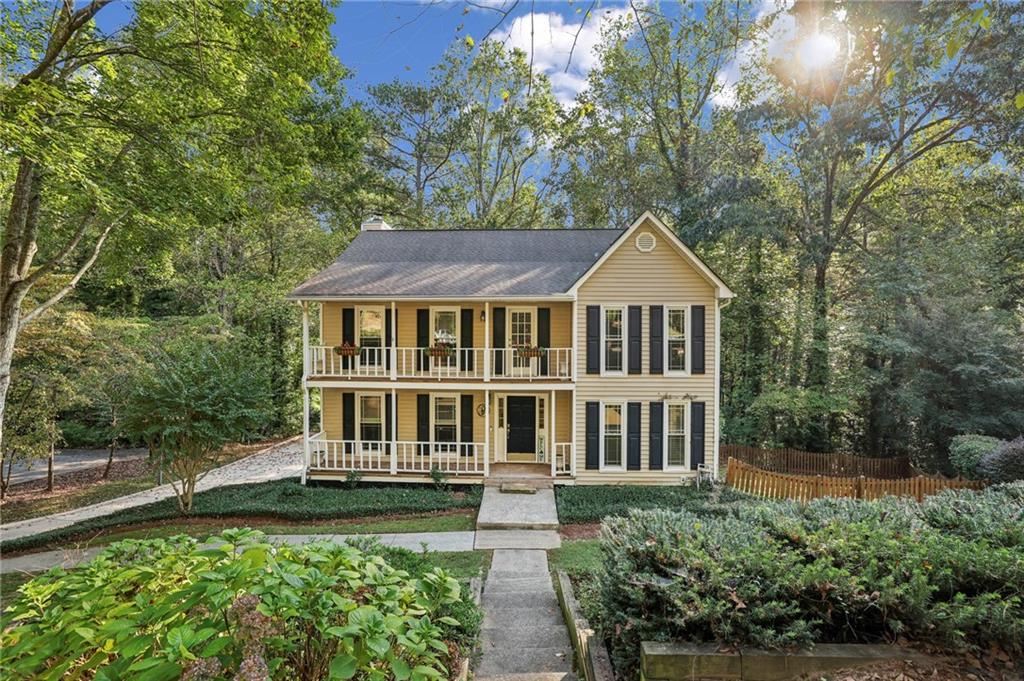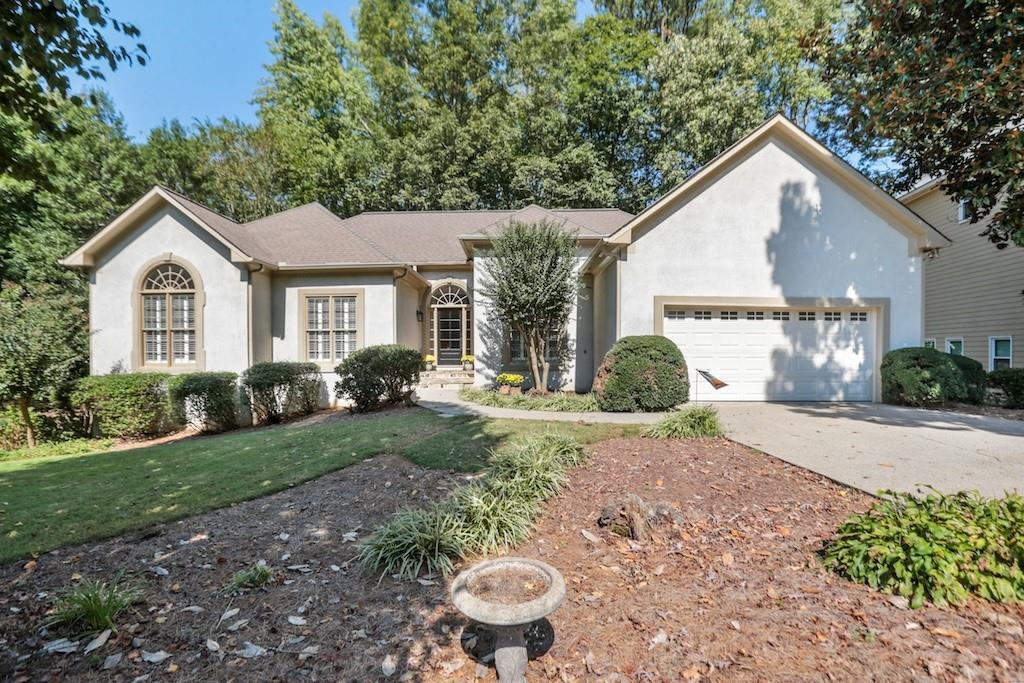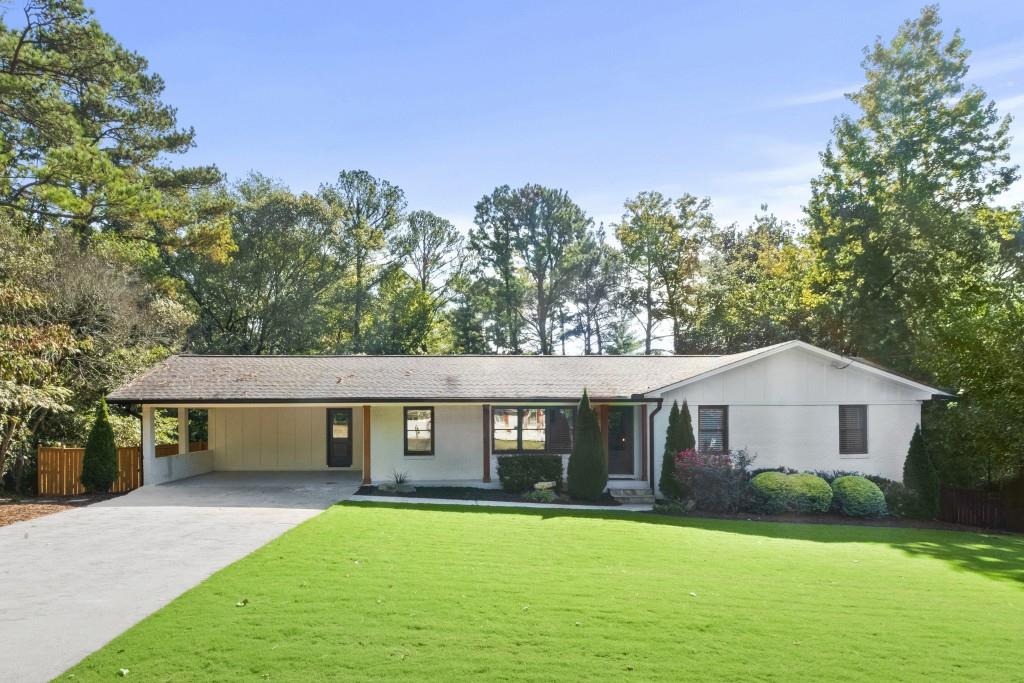11510 Bowen Road Roswell GA 30075, MLS# 393219018
Roswell, GA 30075
- 4Beds
- 2Full Baths
- 1Half Baths
- N/A SqFt
- 1970Year Built
- 1.01Acres
- MLS# 393219018
- Residential
- Single Family Residence
- Active
- Approx Time on Market3 months, 29 days
- AreaN/A
- CountyFulton - GA
- Subdivision Waverly Hall
Overview
Welcome to 11510 Bowen Rd, a delightful property nestled in the heart of Roswell, GA, offering over 1 acre of picturesque land. This spacious home is perfect for those looking to put their personal touch on a residence brimming with potential. As you step inside, you are greeted by beautiful hardwood floors that flow throughout the main level, adding warmth and elegance to every room. The large, open kitchen is a chef's dream, featuring granite countertops, abundant cabinet space, and plenty of room for entertaining and family gatherings. The updated secondary bathroom provides modern comfort and style, while the large primary suite offers a serene retreat with ample space for relaxation. The roof, only five years old, and new windows ensure the home is both efficient and well-maintained. Outside, the expansive lot provides endless possibilities for landscaping, gardening, or even adding additional structures. Whether you're looking to create a private oasis or have plenty of space for outdoor activities, this property has it all. Don't miss the opportunity to make this home your own. With its desirable location, solid bones, and ample space, this home is ready for your vision and creativity. Schedule a showing today and imagine the possibilities!
Association Fees / Info
Hoa: No
Community Features: Near Shopping, Near Trails/Greenway
Bathroom Info
Halfbaths: 1
Total Baths: 3.00
Fullbaths: 2
Room Bedroom Features: None
Bedroom Info
Beds: 4
Building Info
Habitable Residence: No
Business Info
Equipment: None
Exterior Features
Fence: None
Patio and Porch: Deck
Exterior Features: None
Road Surface Type: Paved
Pool Private: No
County: Fulton - GA
Acres: 1.01
Pool Desc: None
Fees / Restrictions
Financial
Original Price: $699,900
Owner Financing: No
Garage / Parking
Parking Features: Attached, Garage
Green / Env Info
Green Energy Generation: None
Handicap
Accessibility Features: None
Interior Features
Security Ftr: Fire Alarm
Fireplace Features: Gas Starter
Levels: Two
Appliances: Dishwasher, Electric Oven, Electric Range, Gas Water Heater, Refrigerator
Laundry Features: Laundry Room, Main Level
Interior Features: High Ceilings 9 ft Main, High Speed Internet
Flooring: Carpet, Hardwood
Spa Features: None
Lot Info
Lot Size Source: Public Records
Lot Features: Private
Misc
Property Attached: No
Home Warranty: No
Open House
Other
Other Structures: None
Property Info
Construction Materials: Frame
Year Built: 1,970
Property Condition: Resale
Roof: Composition
Property Type: Residential Detached
Style: Traditional
Rental Info
Land Lease: No
Room Info
Kitchen Features: Breakfast Room, Cabinets Stain, Eat-in Kitchen, Pantry, Stone Counters
Room Master Bathroom Features: Tub/Shower Combo
Room Dining Room Features: Separate Dining Room
Special Features
Green Features: None
Special Listing Conditions: None
Special Circumstances: None
Sqft Info
Building Area Total: 2672
Building Area Source: Public Records
Tax Info
Tax Amount Annual: 2256
Tax Year: 2,023
Tax Parcel Letter: 12-1401-0118-019-7
Unit Info
Utilities / Hvac
Cool System: Central Air
Electric: 220 Volts
Heating: Natural Gas
Utilities: Cable Available, Electricity Available, Natural Gas Available
Sewer: Septic Tank
Waterfront / Water
Water Body Name: None
Water Source: Public
Waterfront Features: None
Directions
Please use GPS.Listing Provided courtesy of Atlanta Fine Homes Sotheby's International
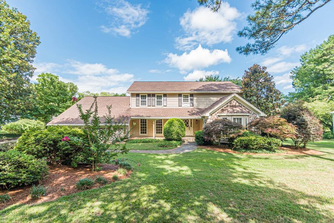
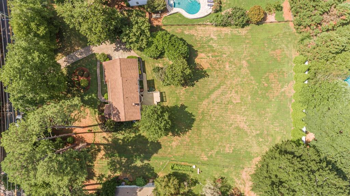
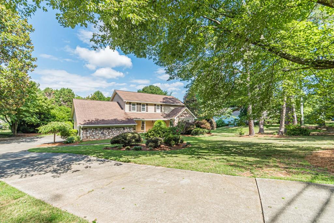
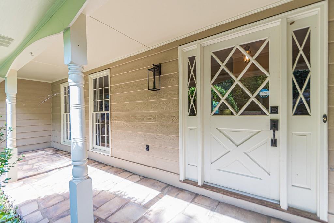
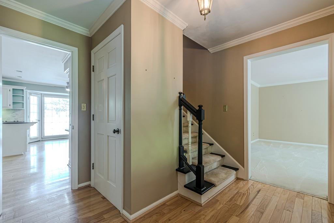
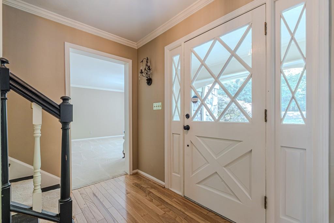
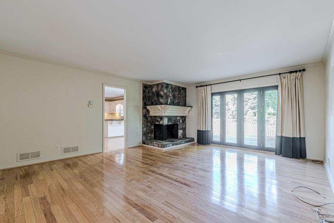
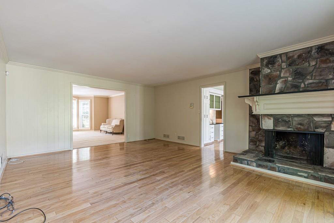
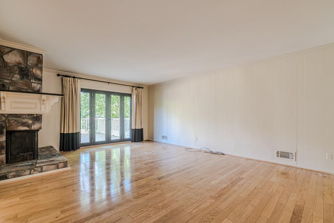
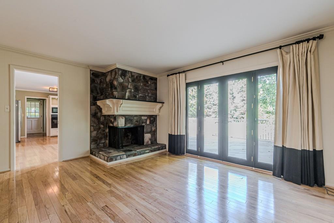
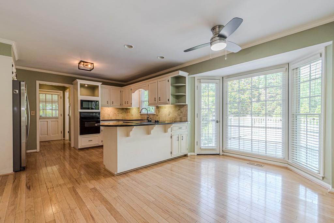
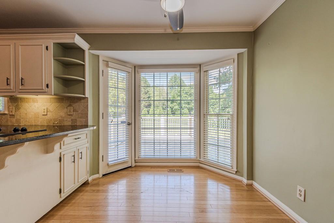
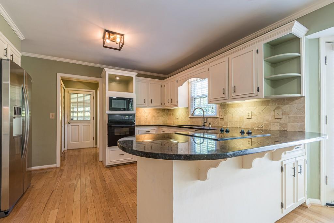
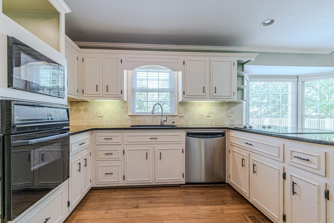
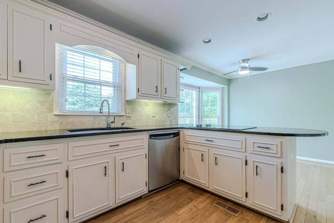
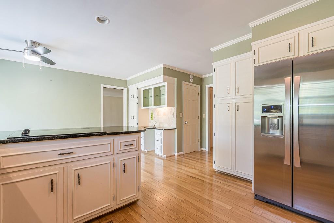
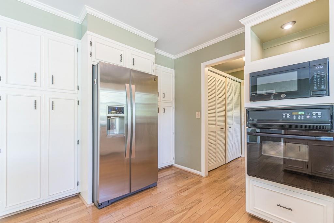
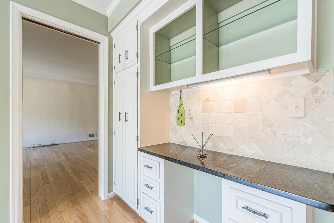
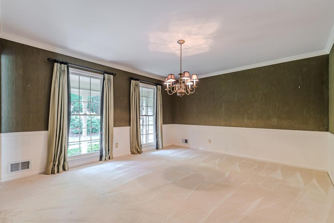
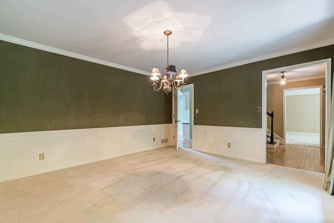
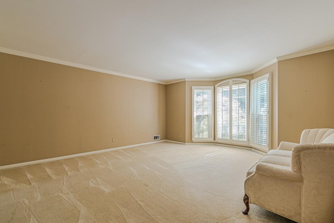
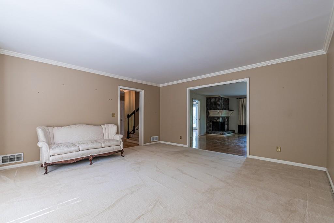
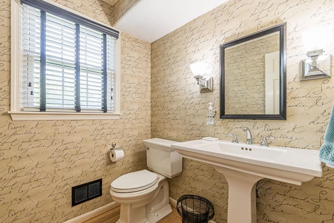
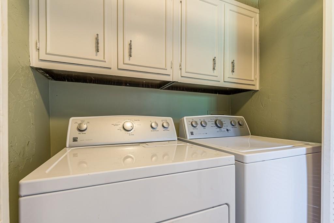
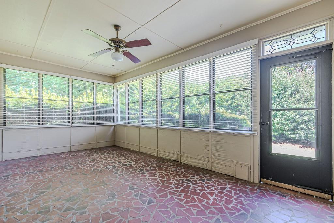
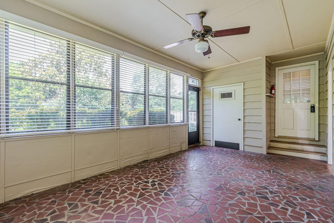
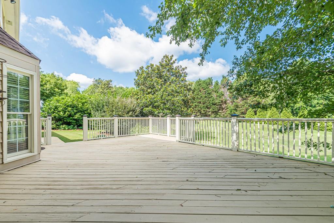
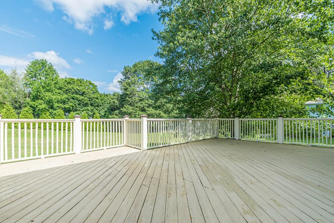
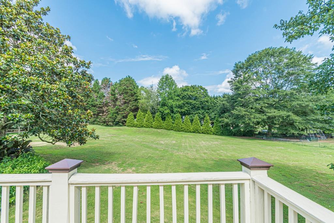
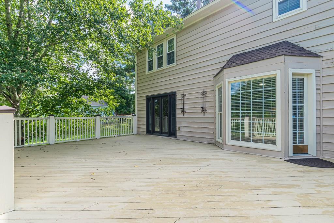
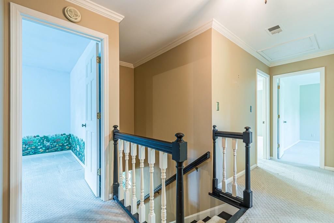
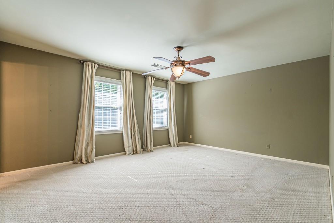
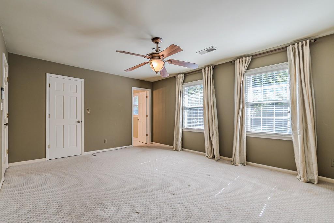
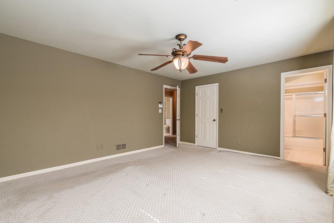
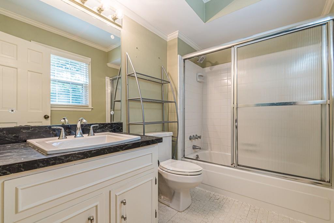
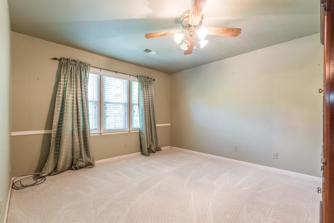
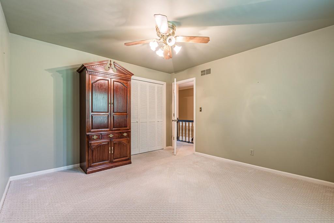
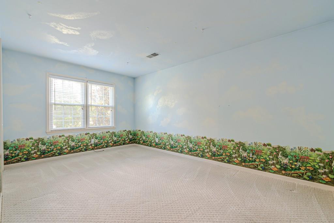
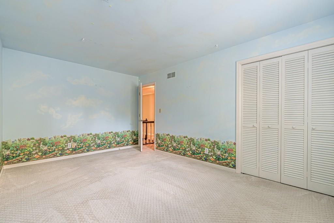
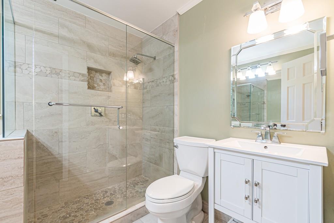
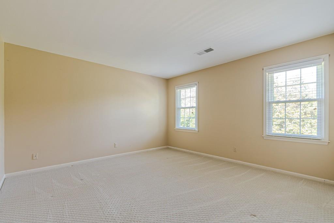
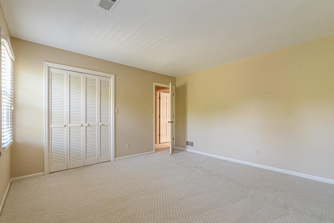
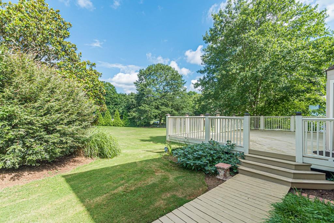
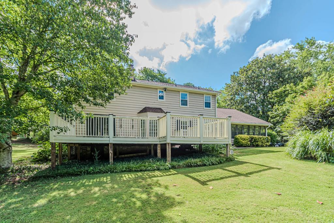
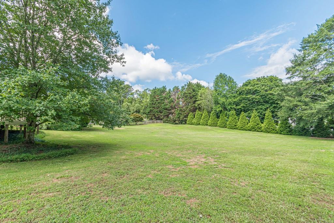
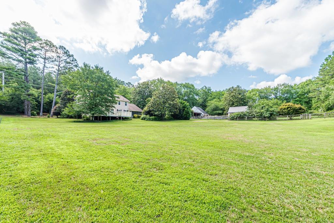
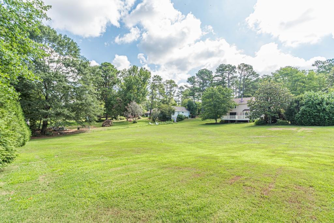
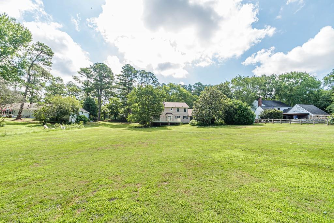
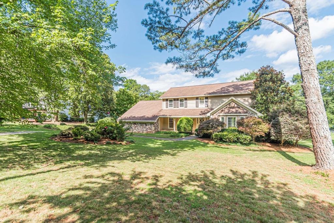
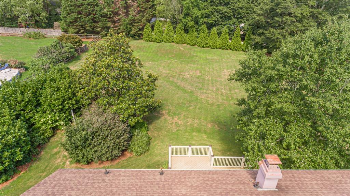
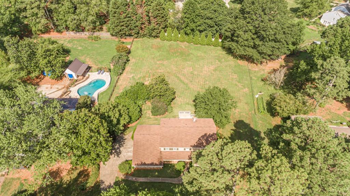
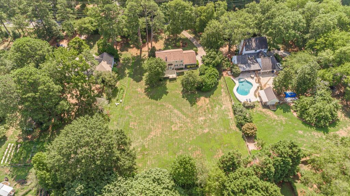
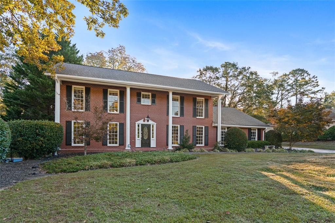
 MLS# 409272562
MLS# 409272562 