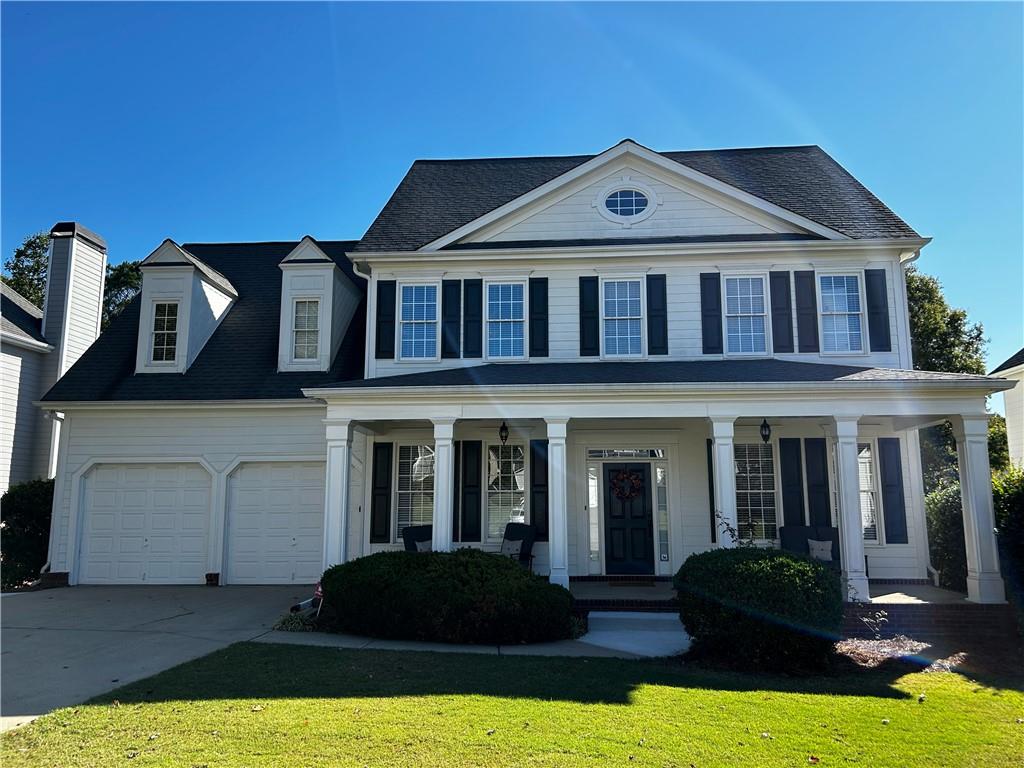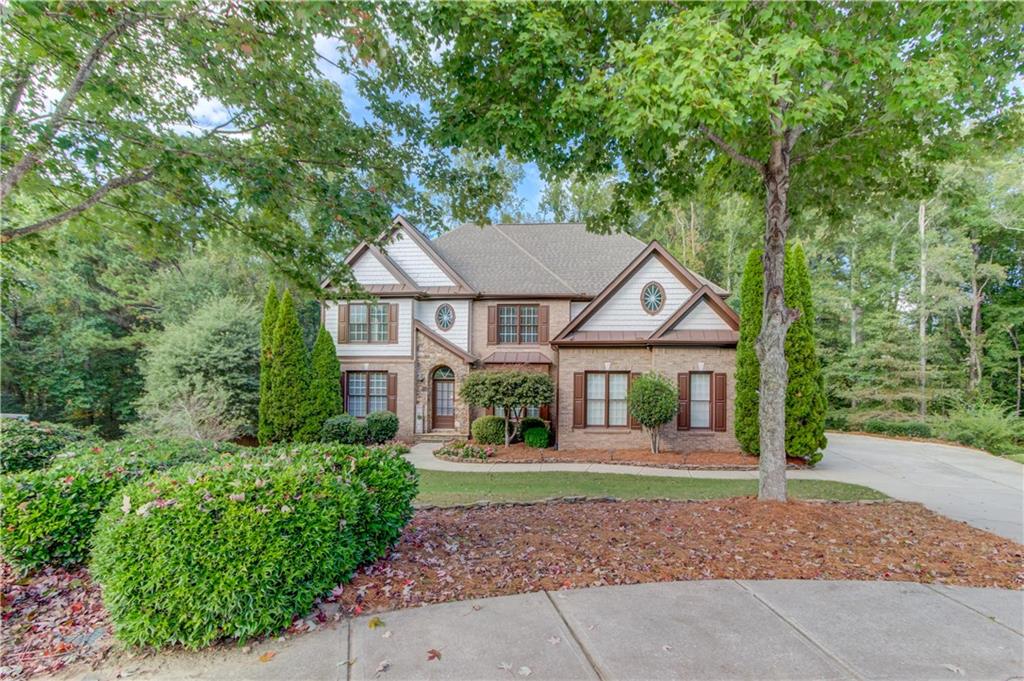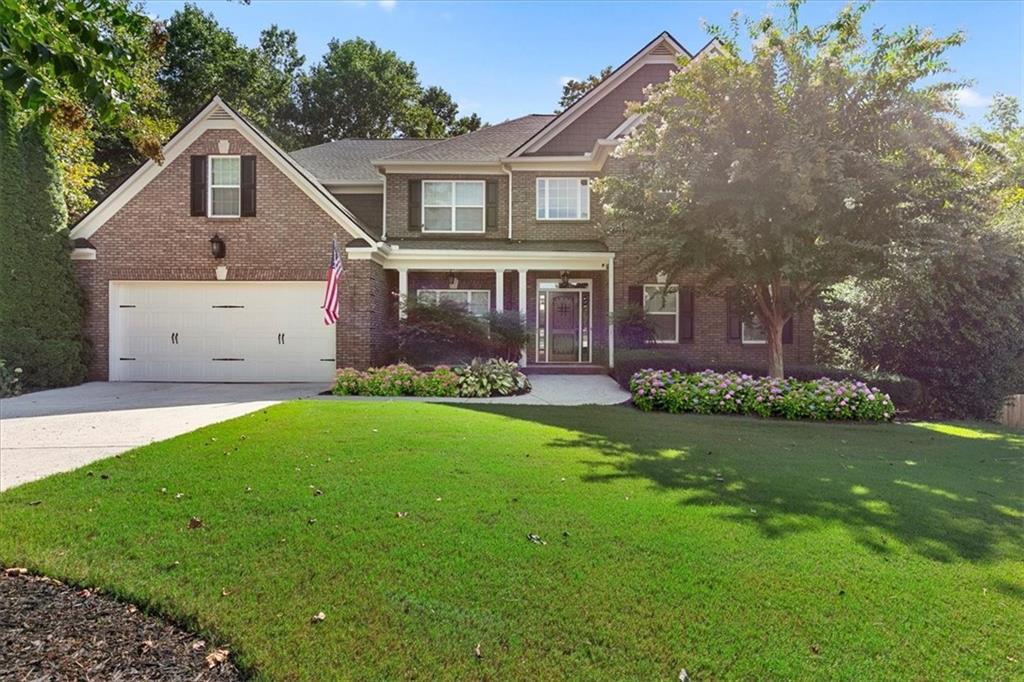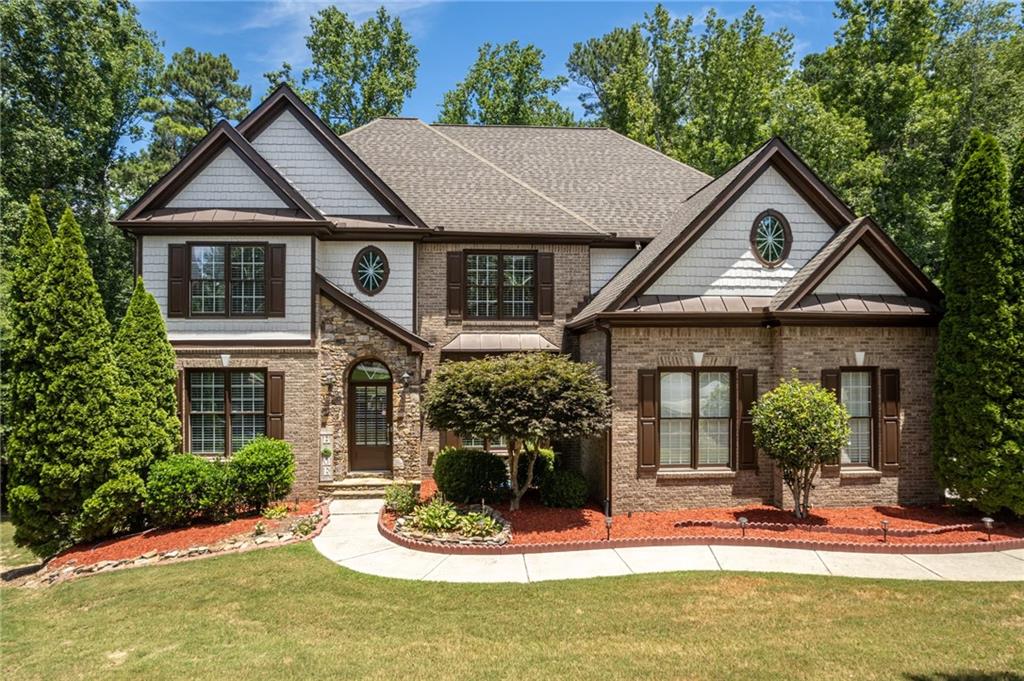2182 Nillville Drive Buford GA 30519, MLS# 403955596
Buford, GA 30519
- 4Beds
- 4Full Baths
- N/AHalf Baths
- N/A SqFt
- 2007Year Built
- 0.81Acres
- MLS# 403955596
- Residential
- Single Family Residence
- Active
- Approx Time on Market2 months, 6 days
- AreaN/A
- CountyGwinnett - GA
- Subdivision Stone Ridge Manor
Overview
Idyllic estate home on almost one acre property on a cul-de-sac in a quiet community. This estate is close to shopping and the expressway but you feel like you live in peace and serenity tucked away from the crowd. The welcoming front porch opens to a recently updated and open floor plan that is perfect for entertaining or comfortable living. Creamy white walls reflect the abundance of natural light and highlight the stone on the two story fireplace. The kitchen is a chef's delight with an abundance of cabinetry, stainless appliances, and is open to both the great room and the breakfast room with vaulted ceiling. Large first floor laundry / mud room. One of the best attributes of the home is that there are TWO full bedrooms and bathrooms on the first floor, perfect for generational living. Plus each large bedroom on the second floor has its own bathroom and large walk-in closet. The large and screened back porch is where you will find yourself spending time .... watching the myriad of birds, deer, and other wildlife in the area. The terrace level is large and open providing the perfect backdrop for whatever you choose to do there. Beautiful stone outdoor firepit in the backyard.
Association Fees / Info
Hoa: Yes
Hoa Fees Frequency: Annually
Hoa Fees: 300
Community Features: None
Bathroom Info
Main Bathroom Level: 2
Total Baths: 4.00
Fullbaths: 4
Room Bedroom Features: Master on Main
Bedroom Info
Beds: 4
Building Info
Habitable Residence: No
Business Info
Equipment: None
Exterior Features
Fence: Back Yard, Fenced
Patio and Porch: Front Porch, Rear Porch, Screened
Exterior Features: Private Entrance
Road Surface Type: Asphalt
Pool Private: No
County: Gwinnett - GA
Acres: 0.81
Pool Desc: None
Fees / Restrictions
Financial
Original Price: $829,900
Owner Financing: No
Garage / Parking
Parking Features: Garage, Garage Door Opener, Kitchen Level
Green / Env Info
Green Energy Generation: None
Handicap
Accessibility Features: None
Interior Features
Security Ftr: Smoke Detector(s)
Fireplace Features: Gas Starter, Great Room
Levels: Three Or More
Appliances: Dishwasher, Gas Cooktop, Gas Water Heater, Microwave
Laundry Features: Laundry Room, Main Level, Mud Room
Interior Features: Cathedral Ceiling(s), Disappearing Attic Stairs, Entrance Foyer, High Speed Internet, His and Hers Closets, Tray Ceiling(s), Walk-In Closet(s)
Flooring: Other
Spa Features: None
Lot Info
Lot Size Source: Public Records
Lot Features: Back Yard, Cul-De-Sac, Landscaped, Sloped, Wooded
Misc
Property Attached: No
Home Warranty: No
Open House
Other
Other Structures: None
Property Info
Construction Materials: HardiPlank Type, Shingle Siding, Stone
Year Built: 2,007
Property Condition: Updated/Remodeled
Roof: Composition, Shingle
Property Type: Residential Detached
Style: Traditional
Rental Info
Land Lease: No
Room Info
Kitchen Features: Breakfast Room, Cabinets Stain, Kitchen Island, Pantry, Stone Counters, View to Family Room
Room Master Bathroom Features: Double Vanity,Separate Tub/Shower,Whirlpool Tub
Room Dining Room Features: Seats 12+,Separate Dining Room
Special Features
Green Features: None
Special Listing Conditions: None
Special Circumstances: None
Sqft Info
Building Area Total: 3655
Building Area Source: Public Records
Tax Info
Tax Amount Annual: 8672
Tax Year: 2,023
Tax Parcel Letter: R3007-304
Unit Info
Utilities / Hvac
Cool System: Ceiling Fan(s), Central Air, Zoned
Electric: None
Heating: Forced Air, Natural Gas, Zoned
Utilities: Cable Available, Electricity Available, Underground Utilities, Water Available
Sewer: Septic Tank
Waterfront / Water
Water Body Name: None
Water Source: Public
Waterfront Features: None
Directions
GPS Ready.Listing Provided courtesy of Harry Norman Realtors
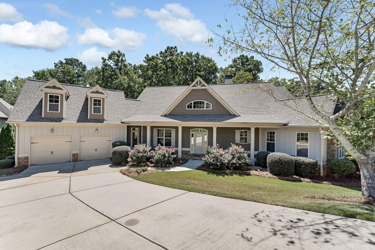
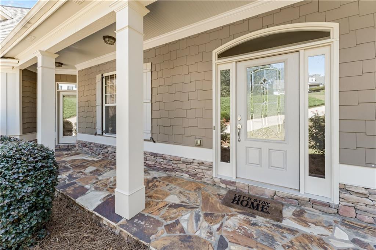
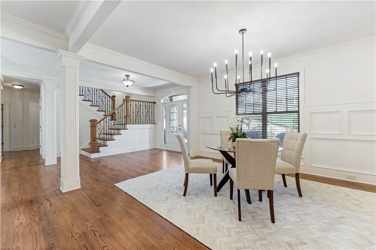
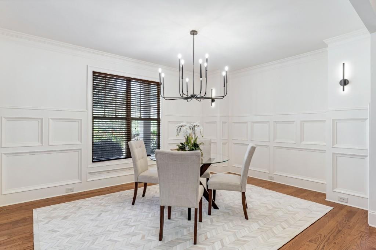
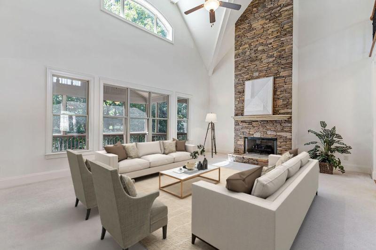
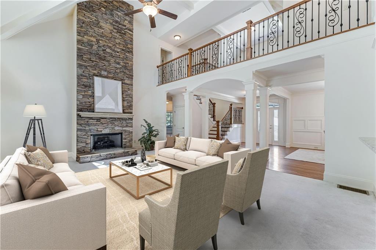
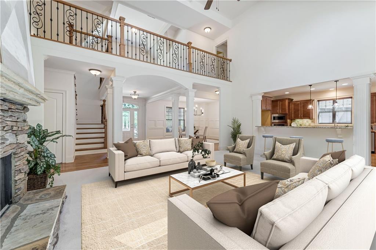
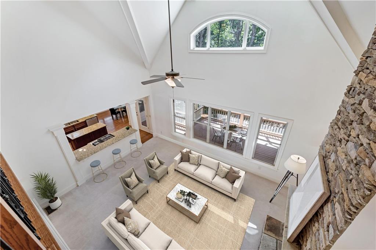
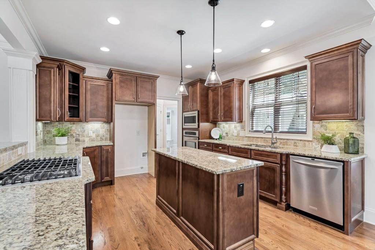
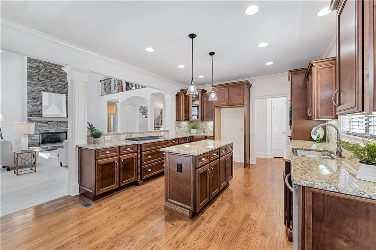
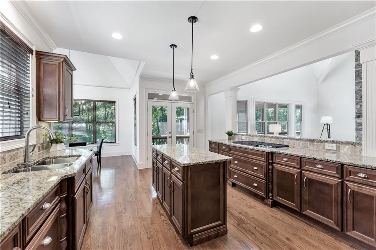
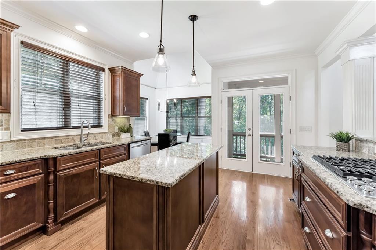
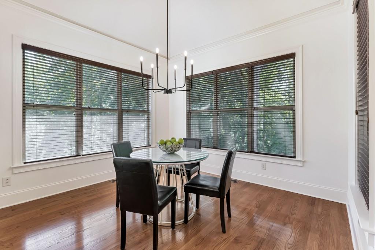
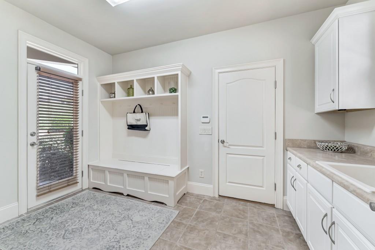
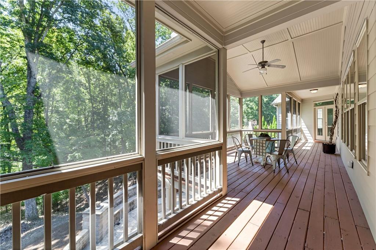
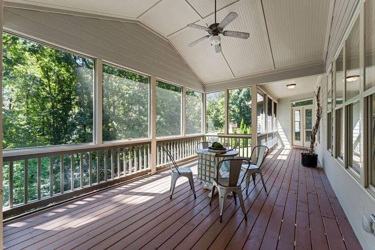
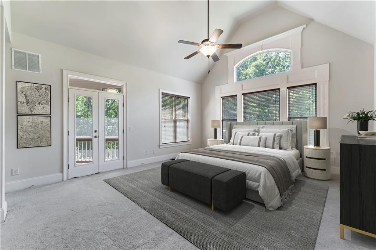
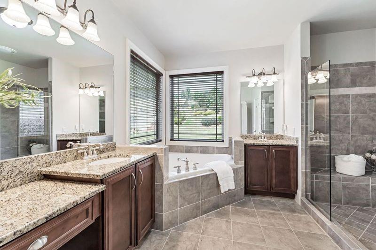
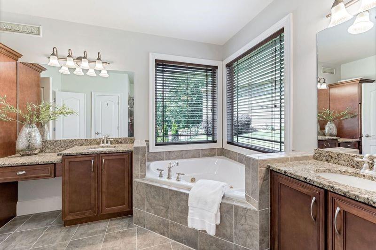
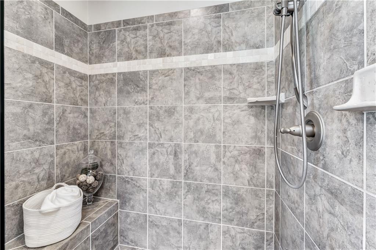
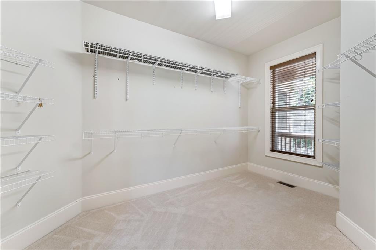
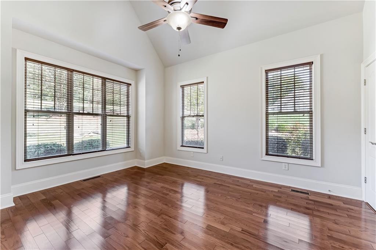
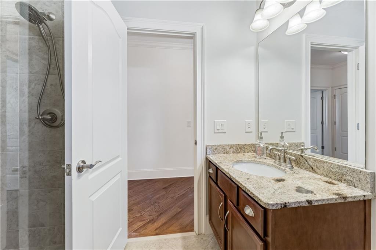
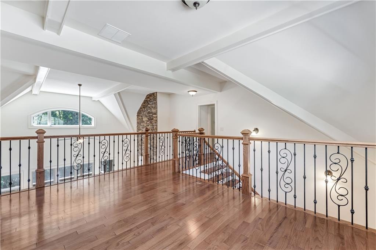
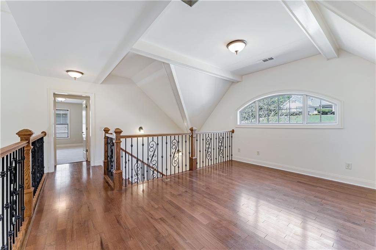
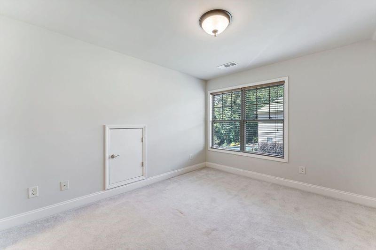
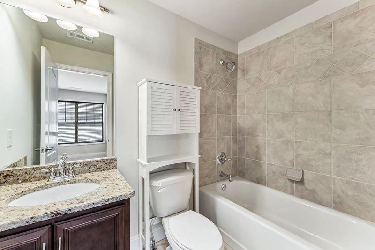
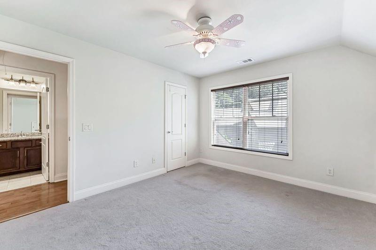
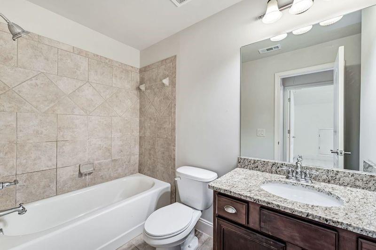
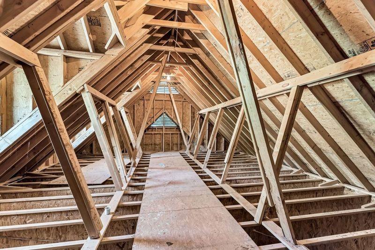
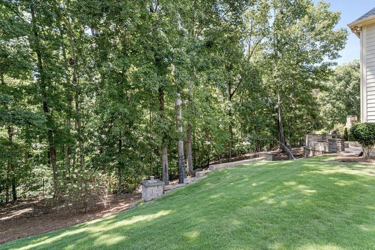
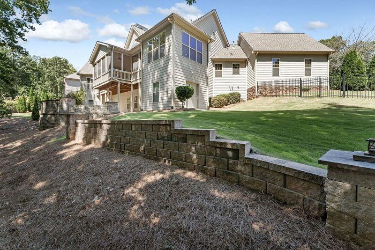
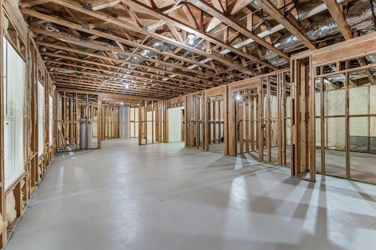
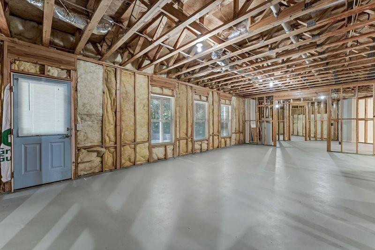
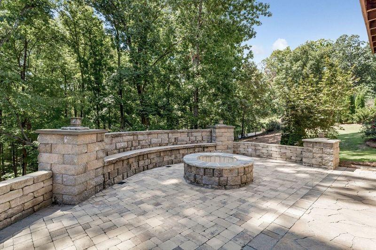
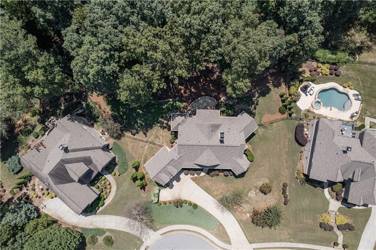
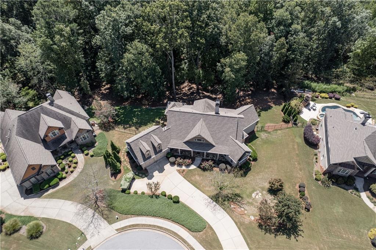
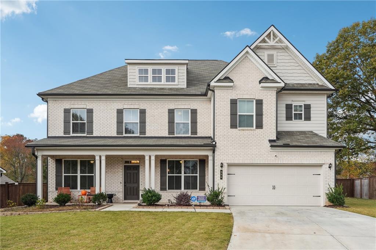
 MLS# 410905147
MLS# 410905147 