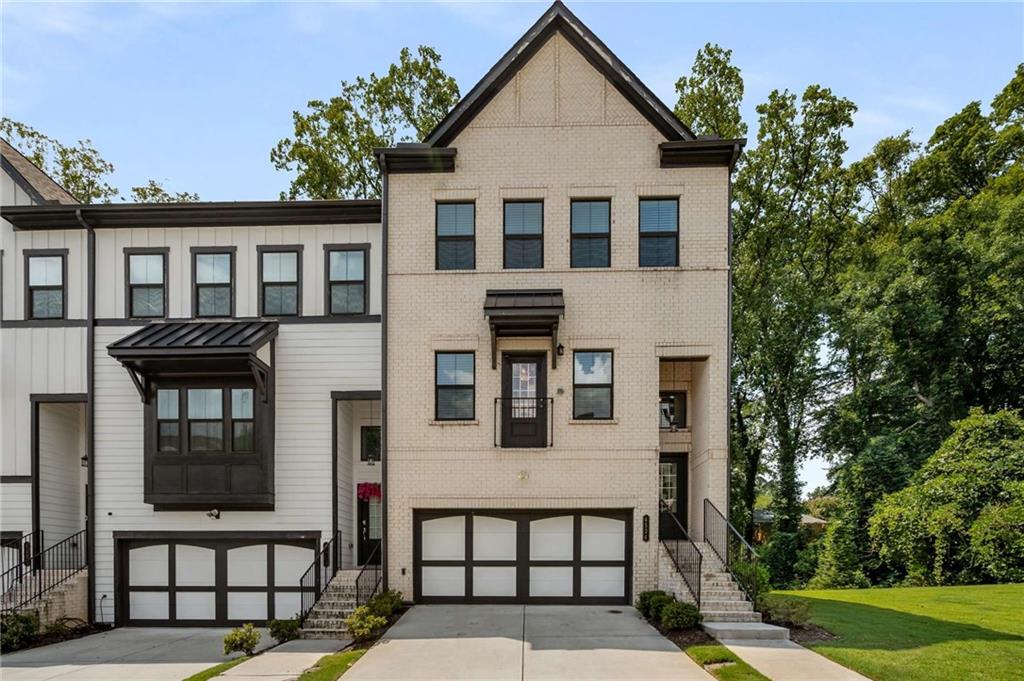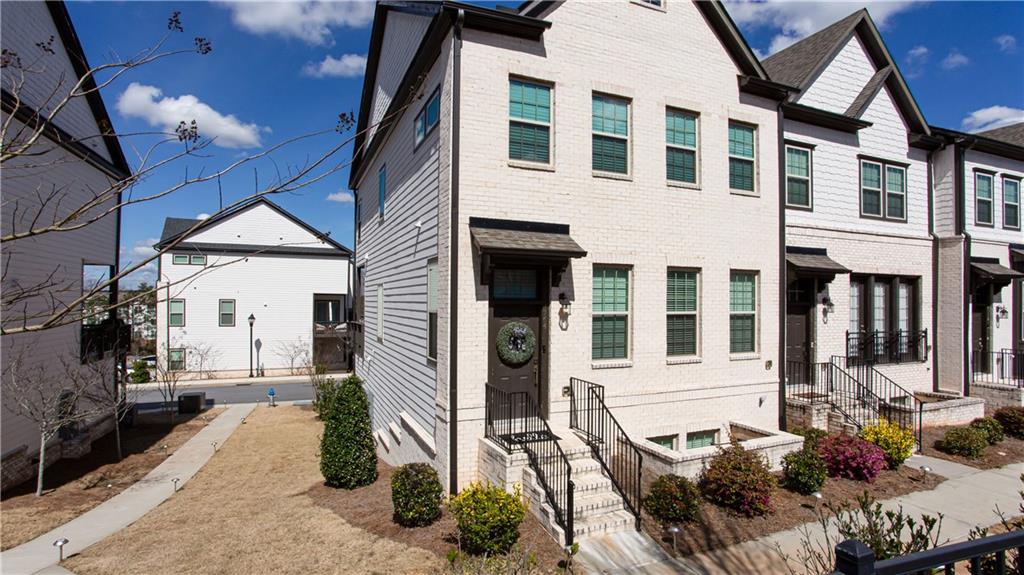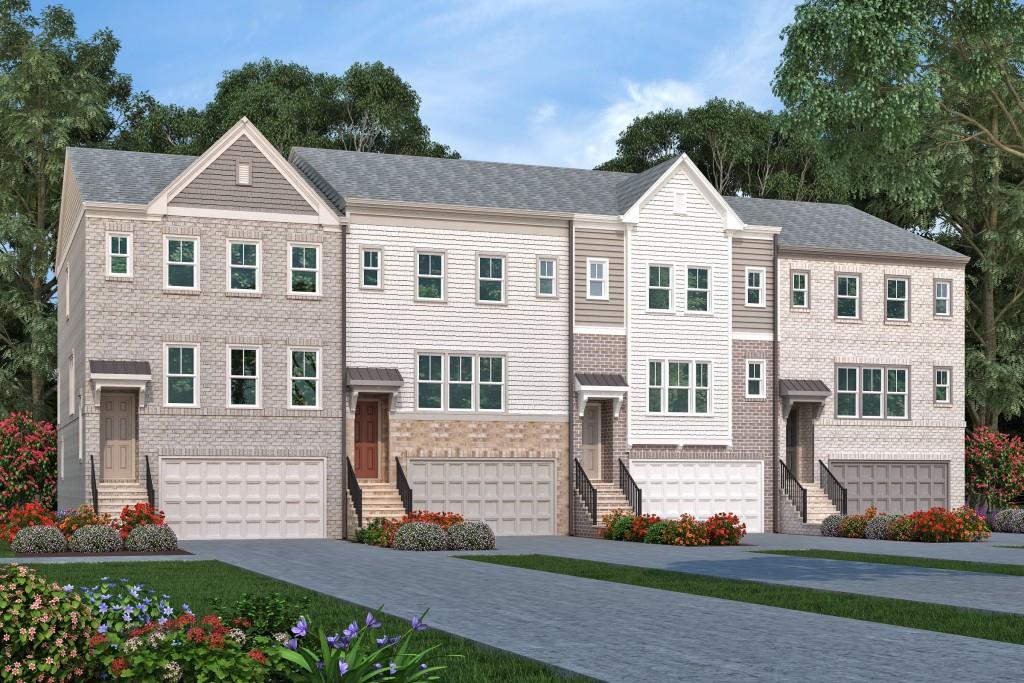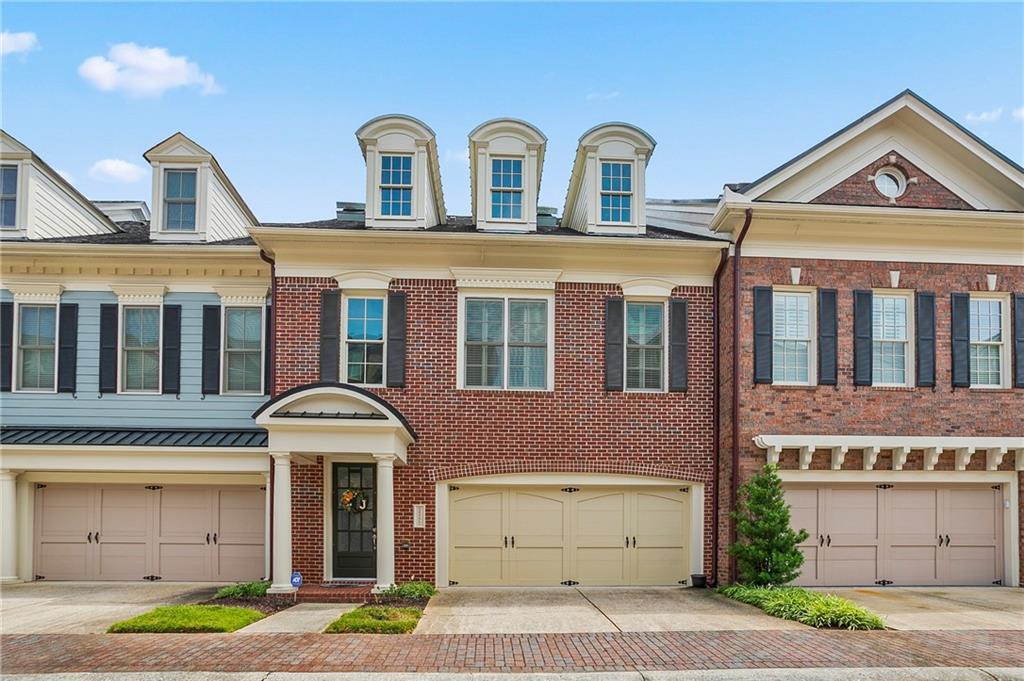2536 Josselyn Lane Smyrna GA 30080, MLS# 385959568
Smyrna, GA 30080
- 4Beds
- 3Full Baths
- 1Half Baths
- N/A SqFt
- 2015Year Built
- 0.04Acres
- MLS# 385959568
- Residential
- Townhouse
- Active
- Approx Time on Market5 months, 19 days
- AreaN/A
- CountyCobb - GA
- Subdivision Vinings Crest
Overview
**Back on the Market due to no fault of the seller** Welcome to this meticulously maintained one-owner Townhome in Smyrna/Vinings. One of four units with this largest floor-plan in Vinings Crest. Experience all the conveniences of living in the coveted and walk able Vinings with its small-town charm, you can count on a collection of boutiques, restaurants and specialty shops. In addition, you are conveniently located within a mile of all the daily necessities like Publix, Starbucks, Home Depot and UPS. Two miles to Truist Park/Braves Stadium and convenient to 285/75. This wonderful unit in Vinings Crest is in a 63-unit pocket gated community. It also boasts the largest floor-plan. This Home has an In-Law Suite on the main level which can also be utilized a Dining Room, Office or Bonus Room. This luxurious and spacious Kitchen has upgraded Cabinetry and a movable Island - for more kitchen space. The low utility bills are due to the entire Home being electric however, there are gas lines laid and ready to be connected if you desire. The wonderful Living Room has plenty of windows and sunlight overlooking the self-sustaining Garden in the fenced-in backyard. Upstairs, an additional 3 bedrooms and 2 bathrooms and a Loft area. The luxurious Master Bedroom ensuite includes a lovely fireside sitting room and a luxurious Master Bathroom. If you like a long hot shower - there are two water heaters! This gorgeous townhome is a rare opportunity with an in-law suite on the main level and the largest floor plan in Vinings Crest. One year American Home Shield Home Warranty included in the sale of the Home.
Association Fees / Info
Hoa: Yes
Hoa Fees Frequency: Monthly
Hoa Fees: 325
Community Features: Gated, Homeowners Assoc, Near Schools, Near Shopping, Near Trails/Greenway, Park, Playground, Restaurant, Sidewalks, Street Lights
Association Fee Includes: Maintenance Grounds, Maintenance Structure, Reserve Fund, Security, Sewer, Termite, Trash, Water
Bathroom Info
Main Bathroom Level: 1
Halfbaths: 1
Total Baths: 4.00
Fullbaths: 3
Room Bedroom Features: Double Master Bedroom, In-Law Floorplan, Master on Main
Bedroom Info
Beds: 4
Building Info
Habitable Residence: No
Business Info
Equipment: None
Exterior Features
Fence: Fenced, Privacy, Wood
Patio and Porch: Patio, Rear Porch
Exterior Features: Garden, Private Entrance, Private Yard, Storage
Road Surface Type: Asphalt
Pool Private: No
County: Cobb - GA
Acres: 0.04
Pool Desc: None
Fees / Restrictions
Financial
Original Price: $625,000
Owner Financing: No
Garage / Parking
Parking Features: Attached, Driveway, Garage, Garage Door Opener, Garage Faces Front, Kitchen Level, Level Driveway
Green / Env Info
Green Building Ver Type: ENERGY STAR Certified Homes
Green Energy Generation: None
Handicap
Accessibility Features: Accessible Bedroom, Accessible Doors, Accessible Kitchen
Interior Features
Security Ftr: Carbon Monoxide Detector(s), Fire Alarm, Key Card Entry, Security Gate, Security Lights, Smoke Detector(s)
Fireplace Features: Factory Built, Gas Log, Gas Starter, Master Bedroom
Levels: Two
Appliances: Dishwasher, Disposal, Dryer, Electric Cooktop, Electric Oven, Electric Water Heater, ENERGY STAR Qualified Appliances, Refrigerator, Self Cleaning Oven, Washer
Laundry Features: In Hall
Interior Features: Beamed Ceilings, Coffered Ceiling(s), Disappearing Attic Stairs, Entrance Foyer, Entrance Foyer 2 Story, High Ceilings 10 ft Lower, High Ceilings 10 ft Main, High Ceilings 10 ft Upper, High Speed Internet
Flooring: Ceramic Tile, Hardwood
Spa Features: None
Lot Info
Lot Size Source: Public Records
Lot Features: Back Yard, Landscaped, Level
Misc
Property Attached: Yes
Home Warranty: No
Open House
Other
Other Structures: None
Property Info
Construction Materials: Brick, Brick Front
Year Built: 2,015
Builders Name: Pute Homes
Property Condition: Resale
Roof: Shingle
Property Type: Residential Attached
Style: Townhouse, Traditional
Rental Info
Land Lease: No
Room Info
Kitchen Features: Breakfast Bar, Breakfast Room, Eat-in Kitchen, Pantry, Solid Surface Counters, View to Family Room
Room Master Bathroom Features: Double Vanity,Separate Tub/Shower,Soaking Tub
Room Dining Room Features: Other
Special Features
Green Features: Appliances, HVAC, Thermostat
Special Listing Conditions: None
Special Circumstances: None
Sqft Info
Building Area Total: 2720
Building Area Source: Owner
Tax Info
Tax Amount Annual: 1585
Tax Year: 2,023
Tax Parcel Letter: 17-0814-0-043-0
Unit Info
Num Units In Community: 63
Utilities / Hvac
Cool System: Central Air, Heat Pump, Zoned
Electric: Other
Heating: Central, Electric, Heat Pump, Zoned
Utilities: Cable Available, Electricity Available, Natural Gas Available, Phone Available, Sewer Available, Underground Utilities, Water Available
Sewer: Public Sewer
Waterfront / Water
Water Body Name: None
Water Source: Public
Waterfront Features: None
Directions
Plese use GSPListing Provided courtesy of Atlanta Fine Homes Sotheby's International
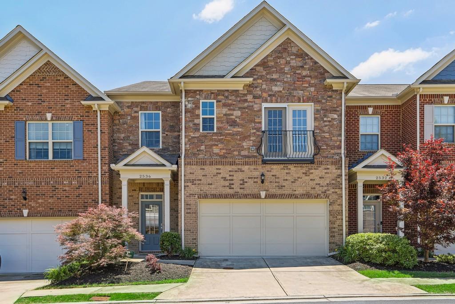
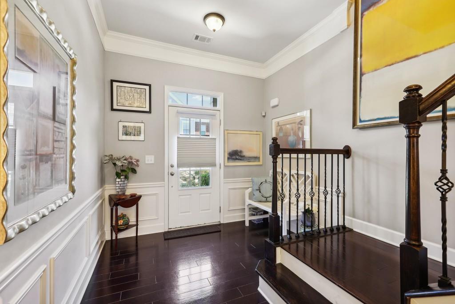
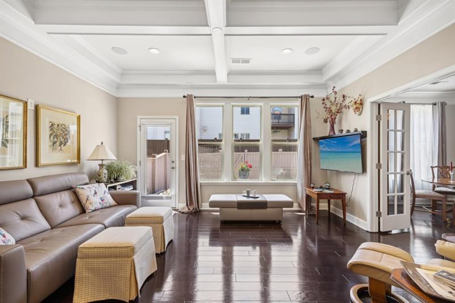
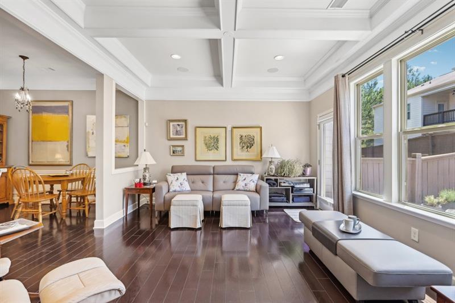
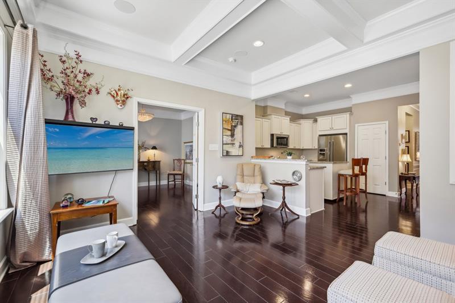
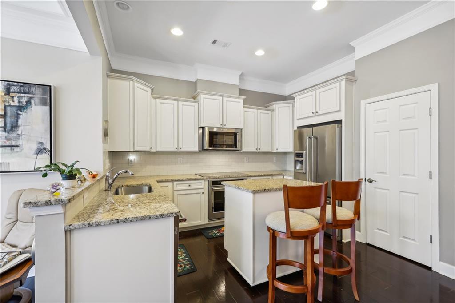
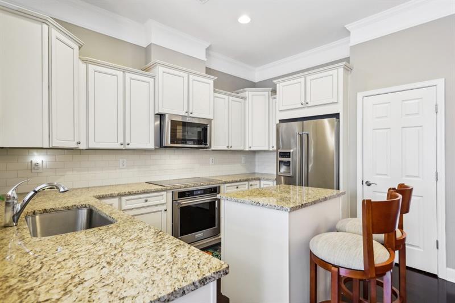
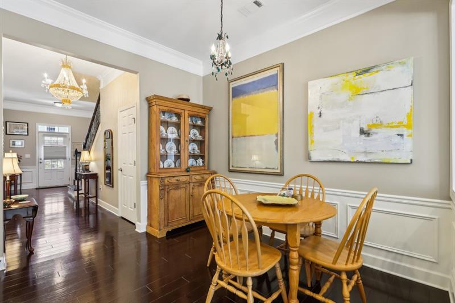
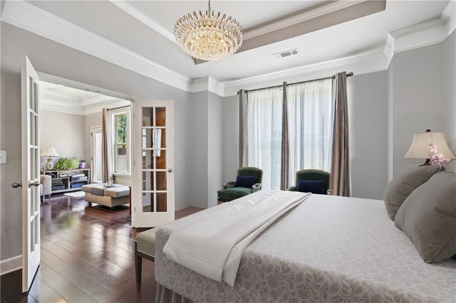
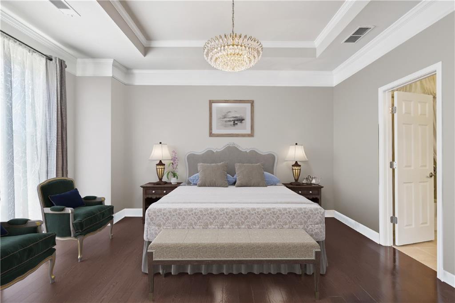
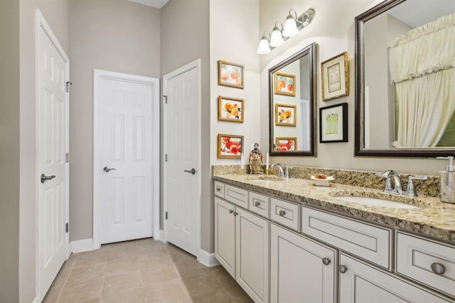
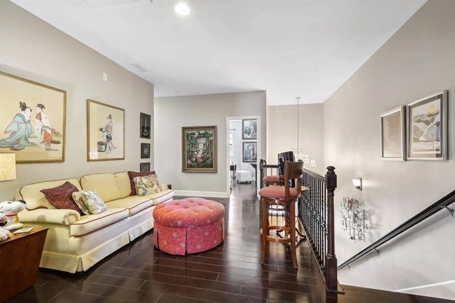
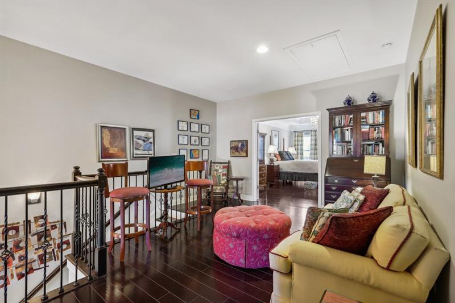
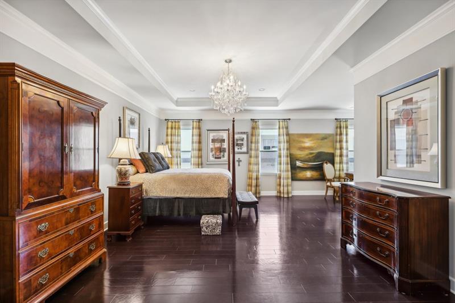
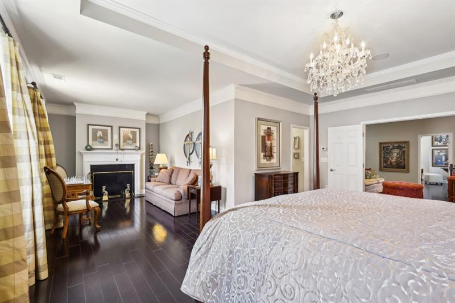
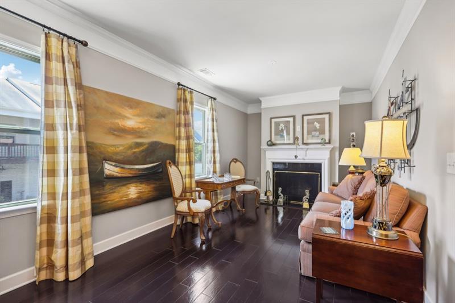
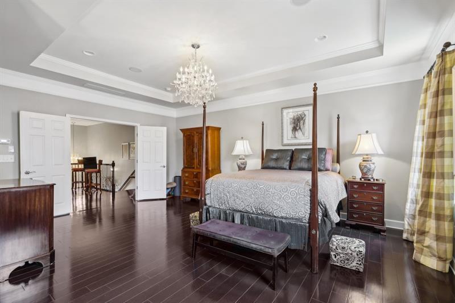
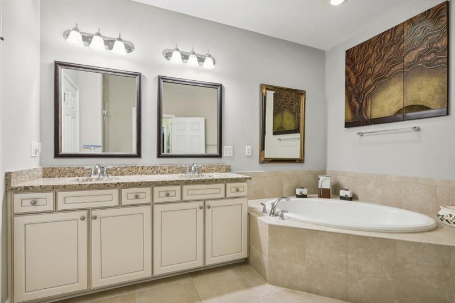
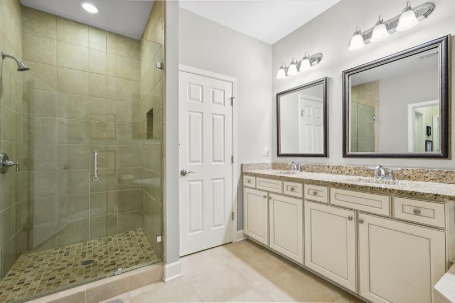
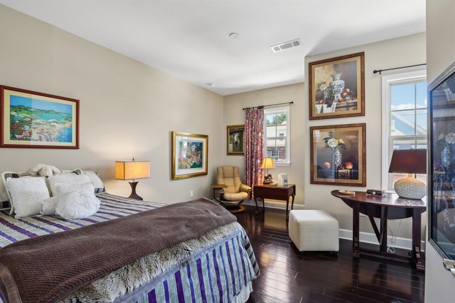
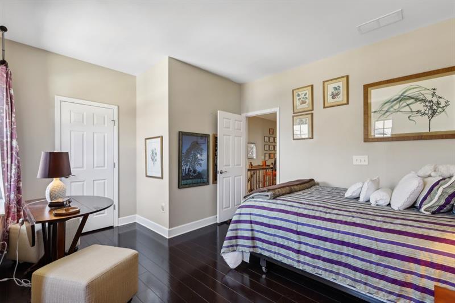
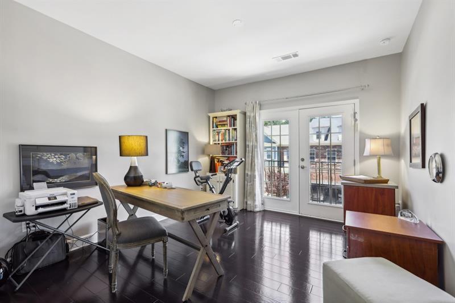
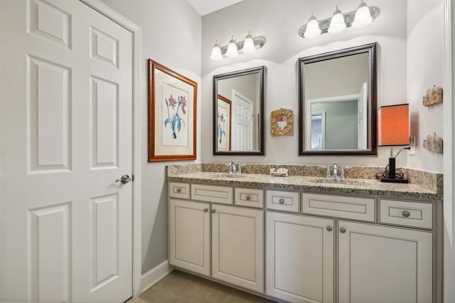
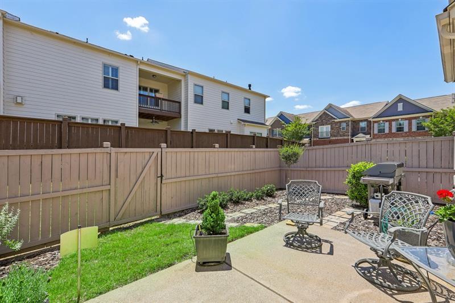
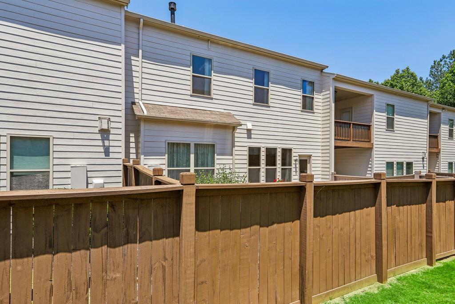
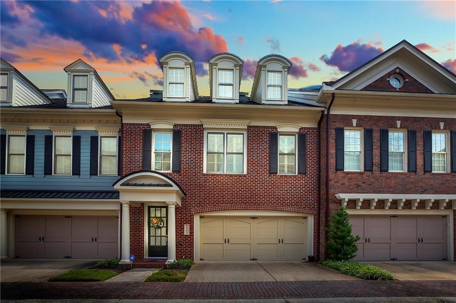
 MLS# 409376427
MLS# 409376427 