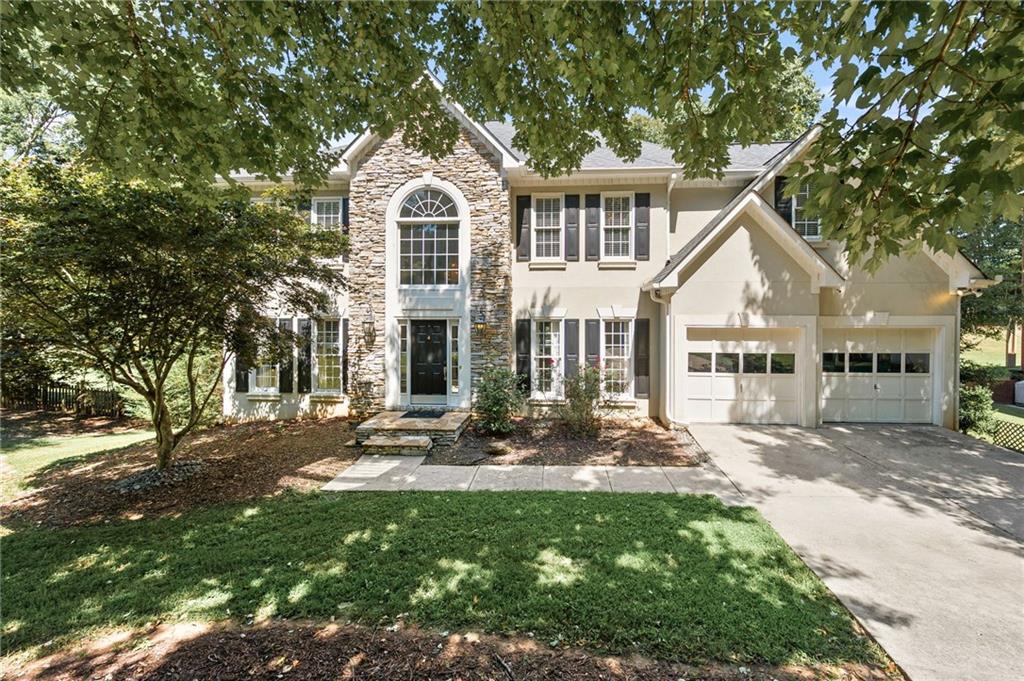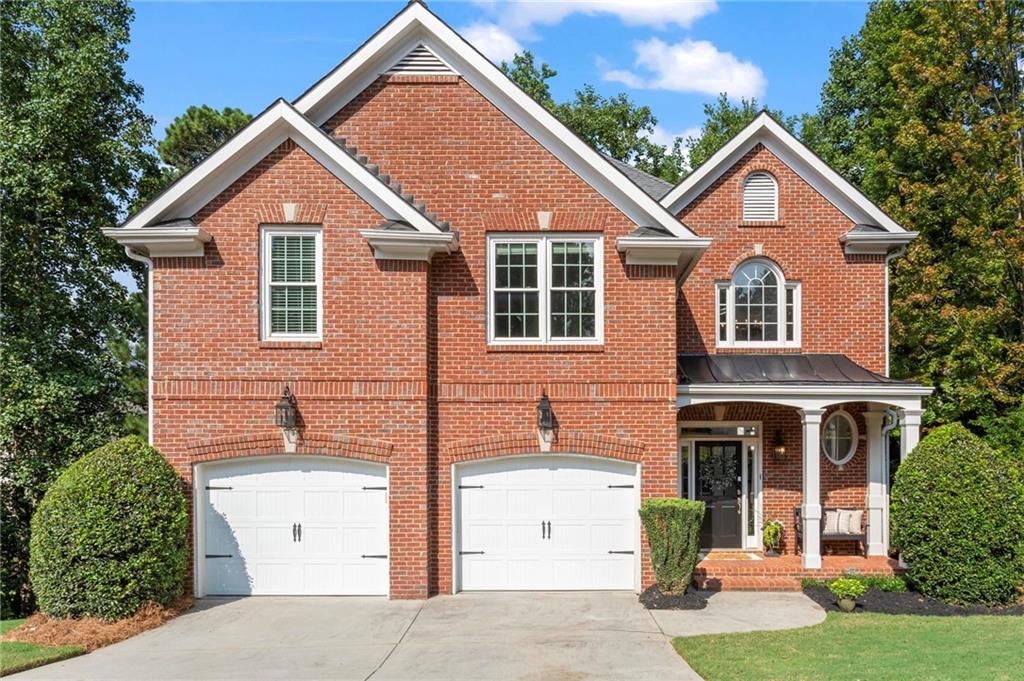275 Waverly Trace Roswell GA 30075, MLS# 410017352
Roswell, GA 30075
- 5Beds
- 2Full Baths
- 1Half Baths
- N/A SqFt
- 1970Year Built
- 1.02Acres
- MLS# 410017352
- Residential
- Single Family Residence
- Active
- Approx Time on Market16 days
- AreaN/A
- CountyFulton - GA
- Subdivision Waverly Hall
Overview
SELLER OFFERING 2% WITH ACCEPTED OFFER IN CLOSING COSTS OR 2/1 BUYDOWN WITH PREFERRED LENDER!! Home can feel like a private oasis: 5 bedroom 2.5 bathroom home is nestled on 1.019 wooded acres for a blend of spaciousness & seclusion. Inside, youll find a welcoming great room w/ cozy fireplace & an updated kitchen (granite countertops, stainless steel appliances). Upstairs holds owner's suite w/ completely renovated bathroom and walk-in closet. Finished basement has endless possibilities! Screened back porch overlooks a backyard fire pit, perfect for unwinding & entertaining! Roof and gutters replaced 2021, both HVAC replaced (2022 & 2023), water heater replaced 2019, septic pump and leech fields replaced 2021. *Priced BELOW appraised value! INSTANT EQUITY!*
Association Fees / Info
Hoa: No
Community Features: None
Bathroom Info
Halfbaths: 1
Total Baths: 3.00
Fullbaths: 2
Room Bedroom Features: Other
Bedroom Info
Beds: 5
Building Info
Habitable Residence: No
Business Info
Equipment: Irrigation Equipment
Exterior Features
Fence: None
Patio and Porch: Covered, Front Porch, Rear Porch
Exterior Features: Other
Road Surface Type: Paved
Pool Private: No
County: Fulton - GA
Acres: 1.02
Pool Desc: None
Fees / Restrictions
Financial
Original Price: $799,000
Owner Financing: No
Garage / Parking
Parking Features: Garage, Garage Door Opener
Green / Env Info
Green Energy Generation: None
Handicap
Accessibility Features: None
Interior Features
Security Ftr: None
Fireplace Features: Gas Starter, Glass Doors
Levels: Two
Appliances: Dishwasher, Disposal, Gas Oven, Gas Range, Microwave
Laundry Features: Laundry Room, Main Level
Interior Features: Entrance Foyer, Wet Bar
Flooring: Hardwood
Spa Features: None
Lot Info
Lot Size Source: Public Records
Lot Features: Cul-De-Sac, Private, Wooded
Lot Size: 292x34x32x149x211x119
Misc
Property Attached: No
Home Warranty: No
Open House
Other
Other Structures: None
Property Info
Construction Materials: Frame
Year Built: 1,970
Property Condition: Resale
Roof: Composition
Property Type: Residential Detached
Style: Traditional
Rental Info
Land Lease: No
Room Info
Kitchen Features: Breakfast Bar, Cabinets White, Eat-in Kitchen, Solid Surface Counters, Stone Counters
Room Master Bathroom Features: Double Vanity,Separate Tub/Shower,Soaking Tub
Room Dining Room Features: Seats 12+,Separate Dining Room
Special Features
Green Features: Thermostat
Special Listing Conditions: None
Special Circumstances: None
Sqft Info
Building Area Total: 3339
Building Area Source: Owner
Tax Info
Tax Amount Annual: 6964
Tax Year: 2,023
Tax Parcel Letter: 12-1402-0111-025-0
Unit Info
Utilities / Hvac
Cool System: Ceiling Fan(s), Central Air
Electric: Other
Heating: Forced Air, Natural Gas
Utilities: Underground Utilities
Sewer: Septic Tank
Waterfront / Water
Water Body Name: None
Water Source: Public
Waterfront Features: None
Directions
400 North to exit 7B. Left onto Holcomb Bridge/GA-140. Turn Left on Bowen Rd. Turn Right onto Waverly Hall Dr. Turn right onto Waverly Trace. The house will be on the right.Listing Provided courtesy of Keller Williams Realty Atl North
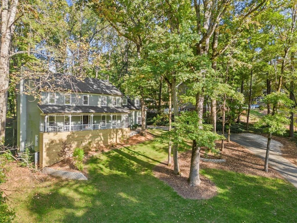
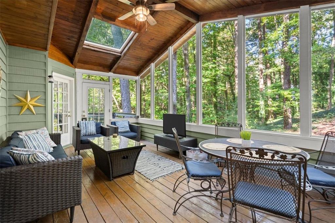
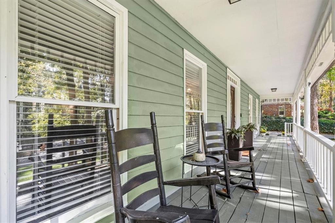
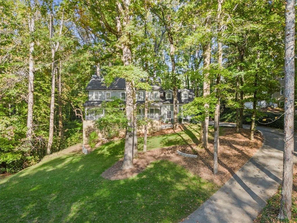
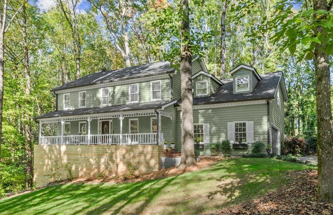
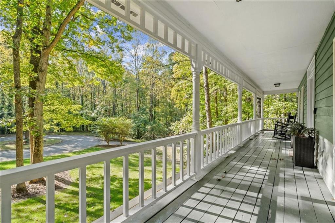
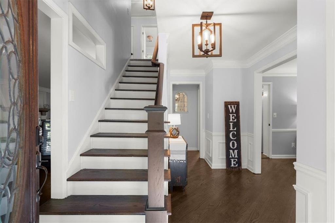
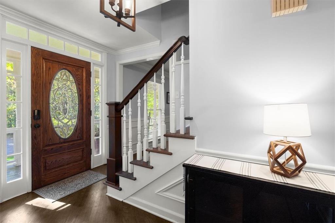
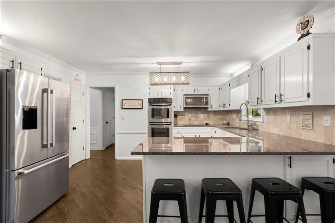
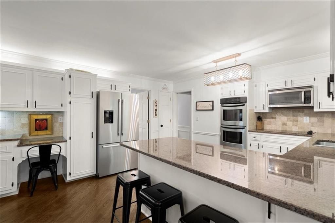
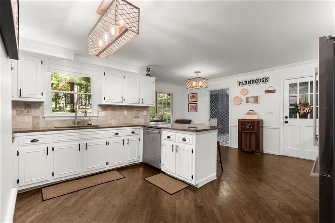
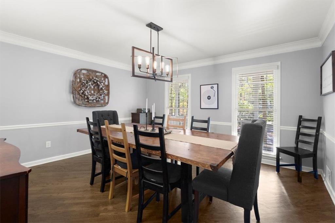
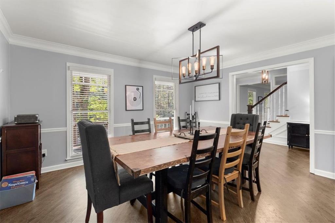
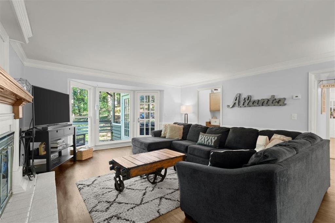
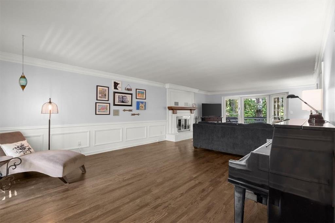
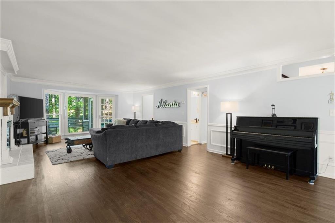
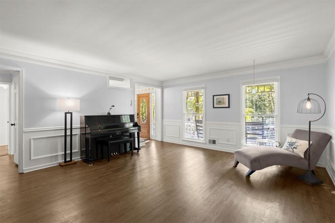
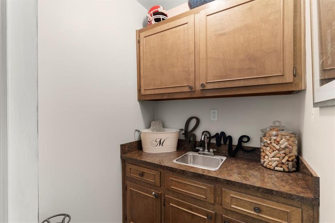
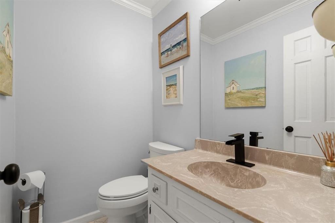
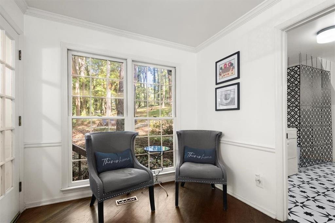
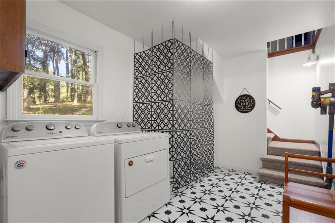
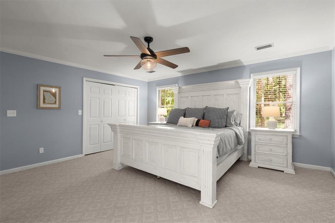

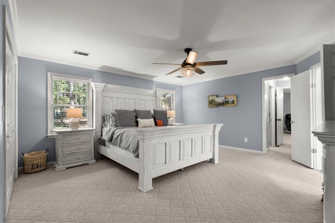
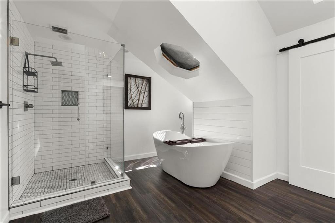
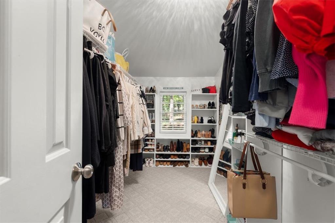
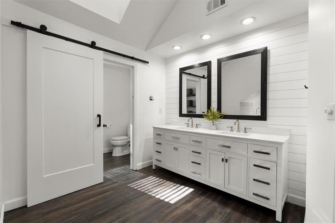
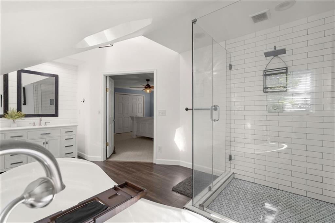
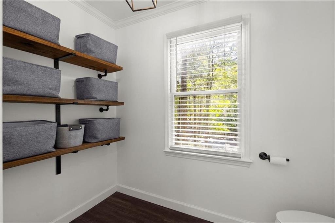
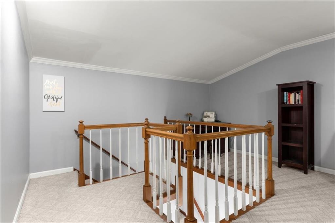
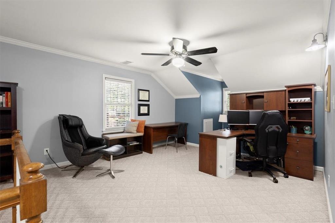
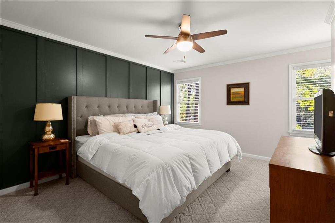
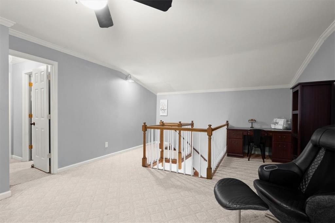
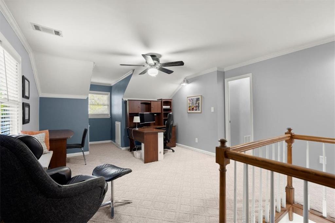
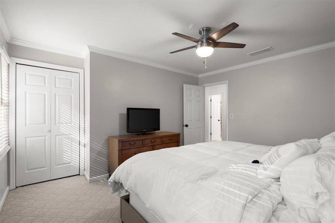
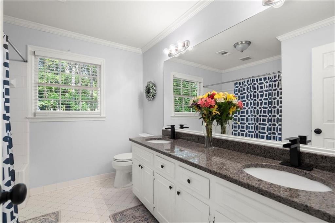
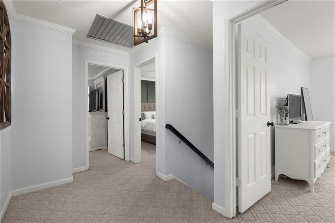
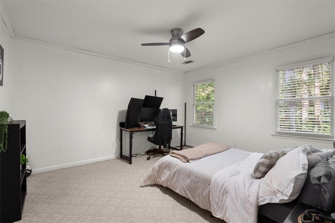
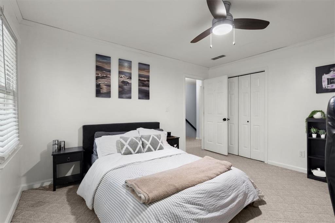
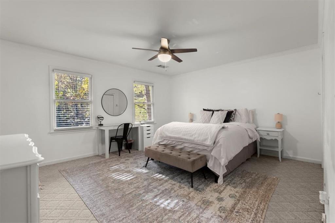
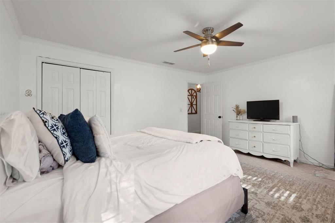
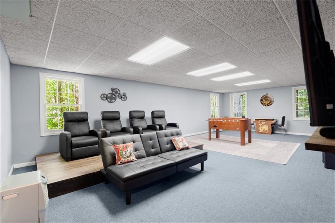
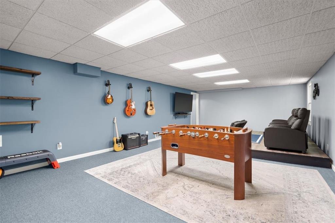
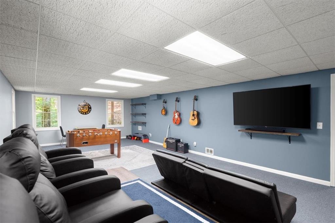
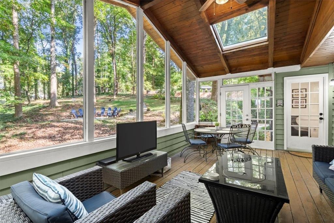
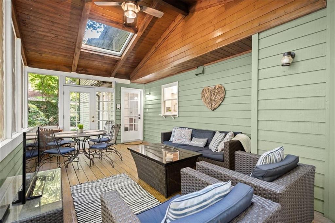
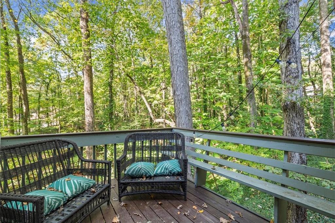
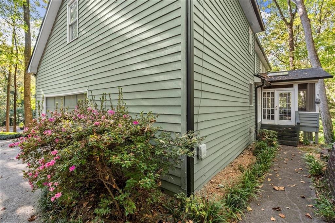
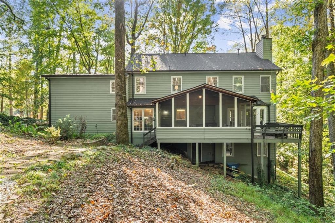
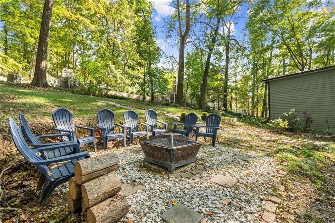
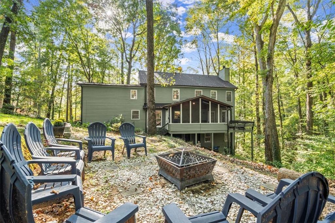
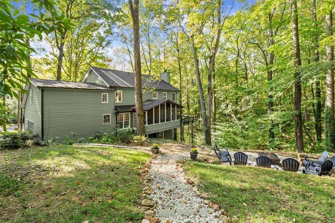
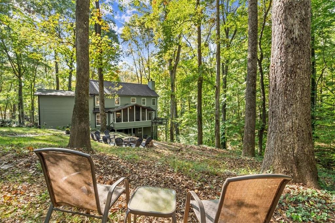
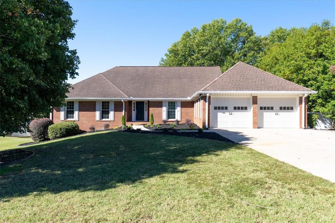
 MLS# 408491620
MLS# 408491620 